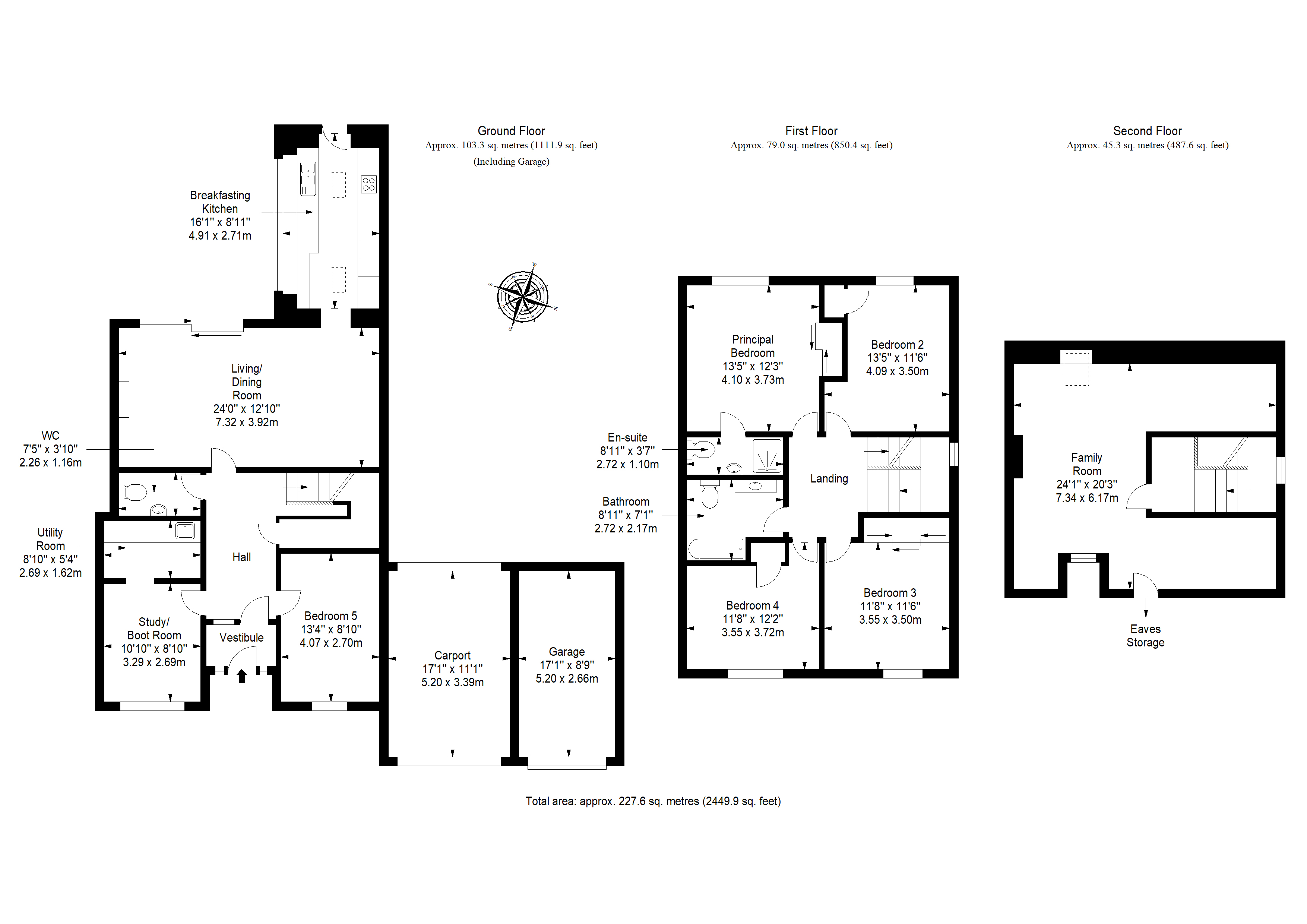Semi-detached house for sale in 9 Gamekeeper's Park, Cramond EH4
Just added* Calls to this number will be recorded for quality, compliance and training purposes.
Property features
- Semi-detached house in Cramond with beautifully presented, contemporary interiors
- Generous living/dining room with patio doors onto the garden
- Contemporary breakfasting kitchen, plus a separate family room
- Study/boot room with adjoining utility room
- Five double bedrooms (principal with an en-suite shower room)
- Southwest-facing garden, and a car port, single garage and driveway to the front
Property description
This semi-detached house forms part of a small, cul-de-sac development in desirable Cramond and is beautifully presented with stylish, contemporary fixtures and fittings and neutral décor throughout. The home offers two generous reception rooms, a breakfasting kitchen, a study/boot room, five bedrooms, one en-suite shower room, a family bathroom, and a separate WC. Externally, the house is accompanied by a garden, a car port, and a garage.
You are welcomed inside by a vestibule, leading through to a hallway with built-in storage and a WC. Following the hall along to the end, you reach a generous reception area, where ample floorspace offers excellent flexibility for arrangements furniture. The room is illuminated by wide west-facing patio doors opening onto the rear garden. The room is tastefully presented with neutral décor, a homely fireplace, and wood flooring.
The kitchen is connected to the reception room and is appointed with stylish, contemporary cabinetry, spacious worktops, and a breakfast bar. The room enjoys all-day sun through south-facing windows, Velux skylights, and an external door affording external access. A utility room supplements the kitchen, housing additional cabinetry and workspace and offering space for laundry appliances. Also located on the ground floor are a versatile studio/boot room, and one of the home’s five double bedrooms. The remaining four bedrooms are on the first floor and are all accompanied by built-in wardrobes/storage cupboards. The bedrooms are all neutrally decorated and four are carpeted for optimum comfort underfoot, whilst the principal has an en-suite shower room. The second floor is dedicated to the family room, representing a spacious, versatile reception room with various options for use. Finally, a family bathroom completes the accommodation on offer and comprises a bath with an overhead shower and a glazed screen, a basin set into storage, a WC, and a chrome towel radiator. Externally, the house is accompanied by a low-maintenance, southwest-facing garden featuring an artificial lawn, a paved patio, and a decked dining terrace. Excellent private parking is provided by a car port, a single garage, and a driveway.
Extras: Integrated kitchen appliances comprising a double oven, an induction hob, an extractor hood, a fridge/freezer, and a dishwasher. Please note, no warranties or guarantees shall be provided for the appliances.
EPC rating: C
Viewing
By app with Gilson Gray
Property info
For more information about this property, please contact
Gilson Gray LLP, EH1 on +44 131 268 0623 * (local rate)
Disclaimer
Property descriptions and related information displayed on this page, with the exclusion of Running Costs data, are marketing materials provided by Gilson Gray LLP, and do not constitute property particulars. Please contact Gilson Gray LLP for full details and further information. The Running Costs data displayed on this page are provided by PrimeLocation to give an indication of potential running costs based on various data sources. PrimeLocation does not warrant or accept any responsibility for the accuracy or completeness of the property descriptions, related information or Running Costs data provided here.

























.png)
