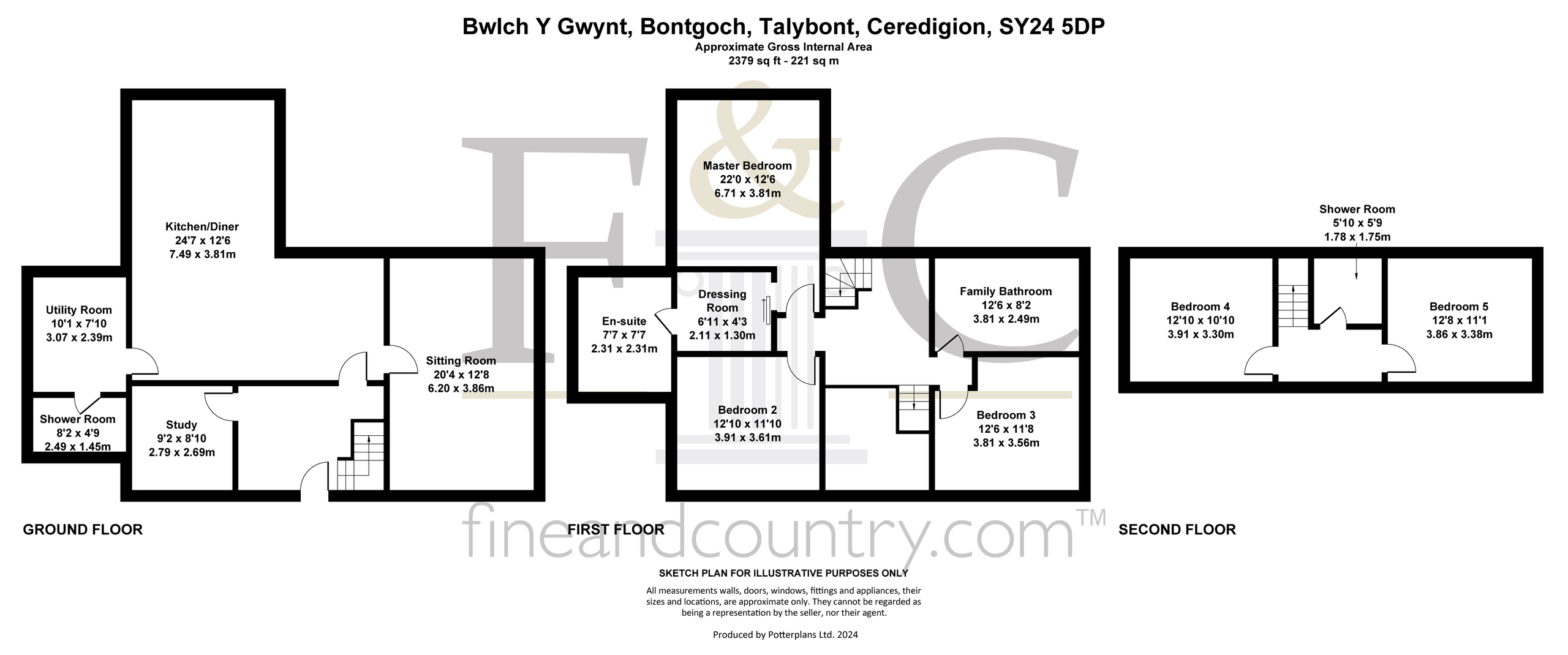Detached house for sale in Bwlch Y Gwynt, Bontgoch, Talybont, Ceredigion SY24
* Calls to this number will be recorded for quality, compliance and training purposes.
Property features
- Wheelchair accessible
Property description
Fine and Country West Wales are delighted to offer the attractive and beautifully situated Bontgoch onto the open market for the first time.
Launch Day 7th September 2024 from 10:30am - Book your viewing today!
This individually built, five bedroomed detached home offers spacious accommodation and modern living with three reception rooms, a large kitchen / breakfast room and excellent spacious accommodation. Set in this so rural position on the edge of the village, this large property is built in a traditional style with a sweeping driveway, double garage with studio accommodation above and well maintained and large gardens backing onto open farmland. Additionally, to the rear, there is a large entertaining patio area outside which is accessed off the
sitting room and kitchen / breakfast room.
Viewing highly recommended to appreciate spectacular opportunity on offer. No chain involved. Contact Fine and Country West Wales for further details.
Ground Floor
Entrance Porch:
A canopied entrance porch in Oak, leading to a hardwood front door leading into;
Entrance Hall: (3.89 m x 2.16 m (12'9" x 7'1"))
A spacious, full height entrance hall with stairs to first floor landing and access to the study.
Study: (2.79 m x 2.69 m (9'2" x 8'10"))
Front aspect with a double glazed window with excellent views to the front, underfloor heating and inset spotlighting.
Sitting Room: (3.86 m x 6.20 m (12'8" x 20'4"))
Dual aspect with great views to all sides, beam ceiling a fireplace with a fitted wood burner, underfloor heating and double doors to patio.
Kitchen: (7.49 m x 3.81 m (24'7" x 12'6"))
Dual aspect with double doors leading to rear patio area. Hardwearing superior flooring, an excellent range of eye and base level units, a central island unit with a double bowl sink unit with copper mixer tap, built in double electric oven, five ring gas hob with extractor fan over, central oak beam and access to the dining area.
Dining Room: (3.30 m x 3.30 m (10'10" x 10'10"))
Dual aspect with double doors leading out to rear patio area, inset spotlighting and access to utility room.
Utility Room: (2.39 m x 3.07 m (7'10" x 10'1"))
Range of base level units with single drainer sink unit, space for tumble dryer, pantry and double glazed window.
Shower Room: (2.49 m x 1.45 m (8'2" x 4'9"))
With low level WC, vanity wash hand basin, heated towel rail and walk-in shower cubicle.
First Floor
First Floor Landing: (6.20 m x 4.70 m (20'4" x 15'5"))
Dogleg staircase gives access to the first floor landing which is very spacious with views over open countryside.
Bedroom One: (6.71 m x 3.81 m (22'0" x 12'6"))
Rear aspect with double glazed windows, radiator, access to dressing room and ensuite shower room.
Dressing Room: (1.30 m x 2.11 m (4'3" x 6'11"))
Excellent range of clothes and storage space.
Bedroom One En-Suite: (2.31 m x 2.31 m (7'7" x 7'7"))
With vanity wash hand basin, low level WC, heated towel rail and walk-in shower cubicle with ceiling mounted shower head.
Bedroom Two: (3.91 m x 3.61 m (12'10" x 11'10"))
Front aspect, radiator and double glazed windows.
Bedroom Three: (3.81 m x 3.56 m (12'6" x 11'8"))
Rear aspect with double glazed window and radiator.
Family Bathroom: (2.49 m x 3.81 m (8'2" x 12'6"))
Exceptionally spacious with a four piece suite with slipper bath, low level WC, vanity wash hand basin, large double walk-in shower cubicle with ceiling mounted shower head, tiled walls, tiled flooring, inset spotlighting and heated towel rail.
Second Floor
Second Floor Landing: (2.77 m x 2.39 m (9'1" x 7'10"))
Staircase leading to a second floor landing which is of a good size.
Bedroom Four: (3.91 m x 3.30 m (12'10" x 10'10"))
Front aspect with double glazed window with views over the village and radiator.
Bedroom Five: (3.86 m x 3.38 m (12'8" x 11'1"))
Rear aspect, radiator, balcony with views over the rear garden and fields beyond.
Shower Room: (1.78 m x 1.75 m (5'10" x 5'9"))
Low level WC, vanity wash hand basin and walk in shower cubicle.
Garage: (6.02 m x 6.98 m (19'9" x 22'11"))
Double garage with a studio / annexe above.
Annexe / Studio: (6.81 m x 4.06 m (22'4" x 13'4"))
Annexe kitchenette has a range of eye and base level units with a built-in electric oven and hob with extractor above and an electric radiator. The bedroom space and a sliding oak door leading into an ensuite shower room.
Shower Room: (1.96 m x 1.96 m (6'5" x 6'5"))
With low level WC, vanity wash hand basin, walk in shower cubicle, heated towel rail, tiled walls and cushion flooring.
Outside:
There are excellent gardens at Bontgoch with extensive parking to the front and approximately one acre of grounds. To the rear, the garden is very well maintained, mainly laid to lawn, enclosed by Timber panel fencing and maturing hedging with beautiful countryside views to all sides.
Property info
Bwlch Y Gwynt, Bontgoch, Talybont, Ceredigion, Sy24 5Dp (1) View original

For more information about this property, please contact
Fine & Country - West Wales, SY23 on +44 1974 212548 * (local rate)
Disclaimer
Property descriptions and related information displayed on this page, with the exclusion of Running Costs data, are marketing materials provided by Fine & Country - West Wales, and do not constitute property particulars. Please contact Fine & Country - West Wales for full details and further information. The Running Costs data displayed on this page are provided by PrimeLocation to give an indication of potential running costs based on various data sources. PrimeLocation does not warrant or accept any responsibility for the accuracy or completeness of the property descriptions, related information or Running Costs data provided here.





































































.png)
