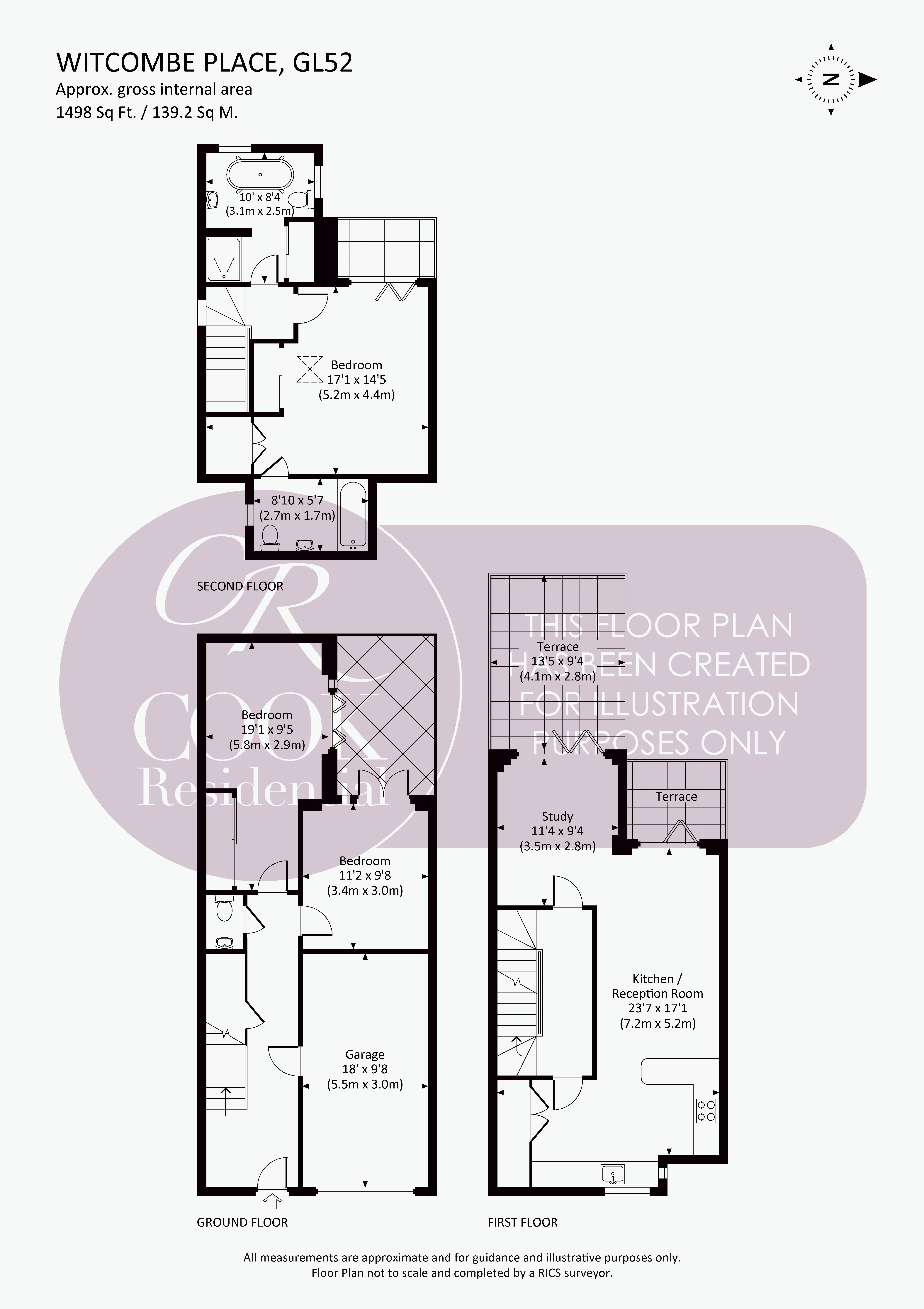Terraced house for sale in Witcombe Place, Cheltenham GL52
Just added* Calls to this number will be recorded for quality, compliance and training purposes.
Property features
- Prime Town Centre Location
- Contemporary Three Storey Modern Townhouse
- Three Bedrooms with Ensuite To Master
- Three Terraced Balconies
- Three Bathrooms
- Front Parking & Garage
Property description
Brought to the market, this stunning three-storey modern townhouse, built in 2018, offers contemporary living in the heart of the town centre. Featuring an open-plan kitchen-living-dining room, three bedrooms including a master with ensuite, a garage, a courtyard garden, and three terraced balconies, this property perfectly blends modern style with convenience. With off-road parking and an integral garage, this home is ideal for those seeking luxury living in a prime location.
Ground Floor:
The entrance hall provides a welcoming space with under-stairs storage and access to the integral garage. The ground floor also includes a cloakroom with WC and basin and two well-sized bedrooms, both featuring carpeted flooring and double doors that open onto the low-maintenance courtyard garden. Bedroom two additionally benefits from fitted wardrobes with sliding doors, offering ample storage.
First Floor:
The first floor boasts a light-filled, open-plan kitchen-living-dining/study area, perfect for modern living. This space is enhanced by bi-fold doors that lead to two decked terraced areas with sleek glass railings, offering an ideal setting for relaxation or entertaining. The kitchen features tiled flooring, white wall and base units, elegant granite countertops, and a range of fitted appliances, including a dishwasher, tall fridge freezer, oven, hob, and integral hood. A utility cupboard provides additional convenience with space for a washing machine and tumble dryer.
Second Floor:
The second floor is dedicated to the main bedroom, a luxurious retreat featuring an ensuite, a front aspect window, a skylight, and rear aspect bi-fold doors opening onto a decked terrace area with a frosted glass balustrade. This bedroom also includes carpeted flooring, an airing cupboard housing the hot water cylinder, and a double-fitted wardrobe with sliding doors. The ensuite is elegantly appointed with tiled flooring, tiled walls, a demister mirror with LED light, a practical wall ledge, WC, basin, and a squared p-shaped bath with rainfall showerhead and shower attachment.
Family Bathroom:
The family bathroom continues the luxury theme with tiled flooring, majority tiled walls, a demister mirror with LED light, a window ledge, and a white suite comprising a WC, basin within a vanity unit, bath, and a separate walk-in shower enclosure.
Additional Features:
This superb property also offers an operational alarm system, CAT5 data wiring to all rooms, and gas central heating throughout, ensuring security and comfort.
Cheltenham is a vibrant Regency Spa town renowned for its festivals, including Literature, Music, Science, Jazz, and the famous Cheltenham Gold Cup. The town centre offers a wide range of local and high-street shops, eateries, bars, and art galleries, making it a cultural hub that attracts visitors from near and far. With excellent transport links, including easy access to the A40 and M5 motorways, Cheltenham is equidistant from Bristol and Birmingham, with good north-south high-speed rail connections.
Tenure: Freehold
Council Tax Band: D
All information regarding the property details, including its position on Freehold, is to be confirmed between vendor and purchaser solicitors. All measurements are approximate and for guidance purposes only.
Kitchen-Living
Approx. 23'7 x 17'1
(7.2m X 5.2m)
Dinging Area
Approx. 11'4 x 9'4
(3.5m x 2.8m)
Bedroom One
Approx. 17'1 x 14'5
(5.2m x 4.4m)
Bedroom Two
Approx. 19'1 x 9'5
(5.8m x 2.9m)
Bedroom Three
Approx. 11'2 x 9'8
(3.4m x 3.0m)
Garage
Approx. 18' x 9'8
(5.5m x 3.0m)
Gross Internal Area
Approx. 1498 Sq Ft. / 139.2 Sq M.
Property info
For more information about this property, please contact
Cook Residential, GL52 on +44 1242 354014 * (local rate)
Disclaimer
Property descriptions and related information displayed on this page, with the exclusion of Running Costs data, are marketing materials provided by Cook Residential, and do not constitute property particulars. Please contact Cook Residential for full details and further information. The Running Costs data displayed on this page are provided by PrimeLocation to give an indication of potential running costs based on various data sources. PrimeLocation does not warrant or accept any responsibility for the accuracy or completeness of the property descriptions, related information or Running Costs data provided here.


























.png)
