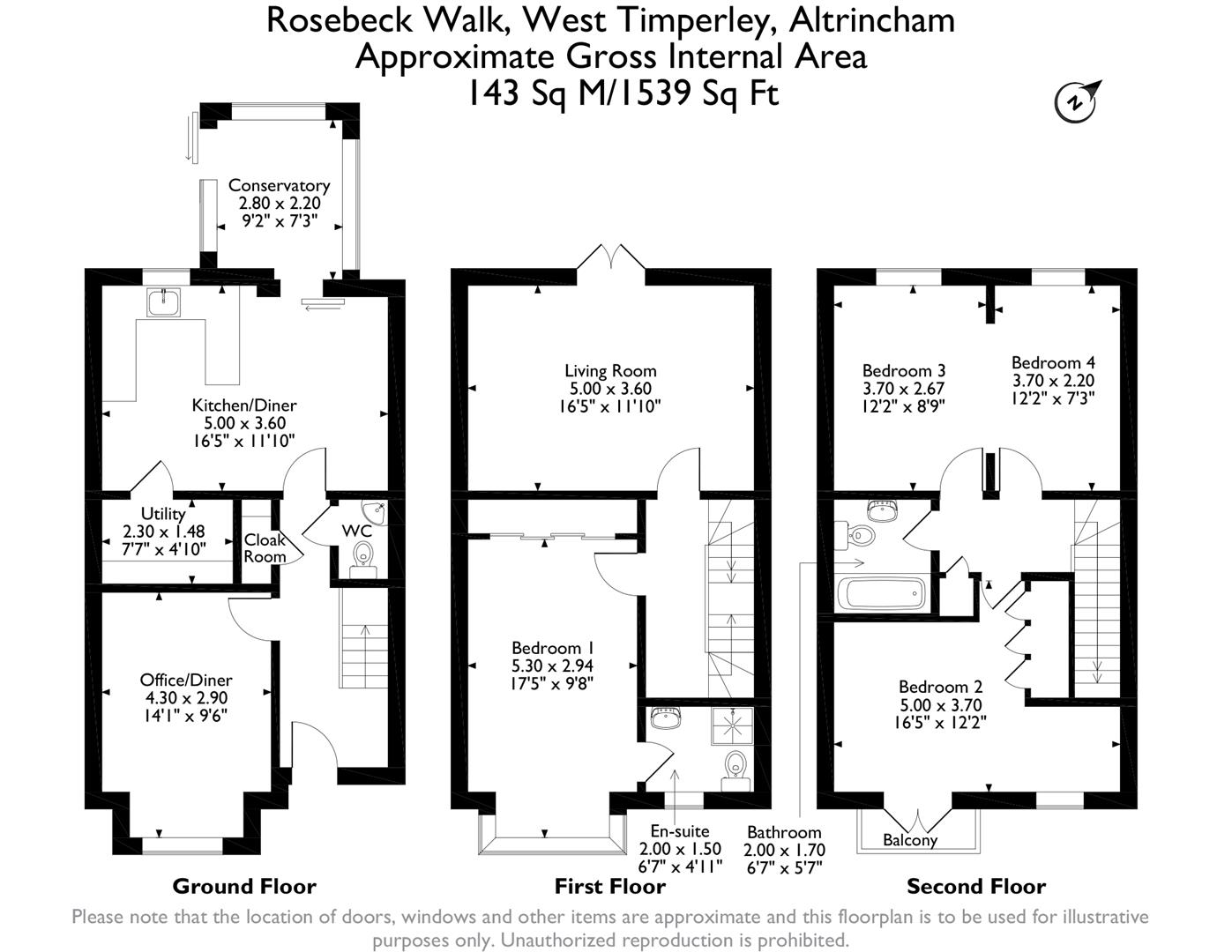Town house for sale in Rosebeck Walk, West Timperley, Altrincham WA14
Just added* Calls to this number will be recorded for quality, compliance and training purposes.
Property description
Nestled in the sought-after area of Rosebeck Walk, West Timperley, Altrincham, this stunning townhouse offers a perfect blend of modern living and tranquillity. Built in 2010, this three-storey mid-town house boasts 4 bedrooms and 3 bathrooms, providing ample space for a growing family or those who love to entertain.
With 1,485 sq ft of living space, this property offers a spacious reception room perfect for relaxing evenings. The location of this townhouse is truly special, situated on a development that is not overlooked, ensuring privacy and a peaceful atmosphere.
The Stamford Brook development offers bespoke nature walks and lush greenery right at your doorstep. For those who value convenience, this townhouse is close to major roads, the national motorway network, metro link into Manchester, bus routes, and the national rail network, making commuting a breeze.
If you are looking for a modern home in a serene location with easy access to both nature and urban amenities, this townhouse in Rosebeck Walk is the perfect choice for you. Don't miss the opportunity to make this beautiful property your new home!
Living Room (5.00 x 3.60 (16'4" x 11'9"))
The spacious rear aspect living room is situated on the first floor. It features carpeted flooring and double French doors that opens to a Juliet balcony with garden views.
Kitchen/Diner (5.00 x 3.60 (16'4" x 11'9"))
The well-spaced kitchen/diner is an open plan combined area. The kitchen space is fitted with storage cupboards and built-in utilities, including an eye level oven, hob, extraction fan and fridge freezer. There is a serving counter ideal for dining, tiled flooring throughout and a rear aspect window. From here the room exits to the conservatory through a glass sliding door.
Conservatory/Sunroom (2.80 x 2.20 (9'2" x 7'2"))
The light and airy snug conservatory has laminated flooring and exists to the rear garden through glass sliding and bi-fold doors.
Utility (2.30 x 1.48 (7'6" x 4'10"))
The utility is equipped with amenities for laundering.
Wc
The ground floor WC has a toilet, hand wash basin and tiled floor.
Cloakroom
The cloakroom is located opposite the downstairs WC an offers a perfect space for coats and shoes.
Office/Diner (4.30 x 2.90 (14'1" x 9'6"))
The well-spaced current office/diner features laminated flooring and a window offering views to the front of the property and offers flexibility with the option to be used as a playroom or even an extra bedroom.
Bedroom 1 (5.30 x 2.94 (17'4" x 9'7"))
This en-suite double bedroom features a front aspect bay window, carpeted flooring and built in storage space.
En Suite (2.00 x 1.50 (6'6" x 4'11"))
The en-suite is equipped with toilet, hand wash basin and shower facilities and a tiled floor
Bedroom 2 (5.00 x 3.70 (16'4" x 12'1"))
This double bedroom features carpeted flooring, a window, built in storage space and double French doors to a Juliet balcony.
Bedroom 3 (3.70 x 2.67 (12'1" x 8'9"))
This bedroom is a good-sized single and features carpeted flooring and a rear aspect.
Bedroom 4 (3.70 x 2.20 (12'1" x 7'2"))
The 4th bedroom flows on from the 3rd bedroom and currently utilised as extra space for the 3rd bedroom.
Bathroom (2.00 x 1.70 (6'6" x 5'6"))
The bathroom is equipped with toilet, hand wash basin, bath and shower facilities.
Loft
The extended loft hatch is accessed from the second floor via pull down ladders and leads into a partially boarded space complete with electrics and shelving for storage.
Garden
At the front of the property there is well maintained communal gardening. The enclosed rear garden is partly covered with blocked paving ideal for relaxation and the remainder covered with grass.
Garage
The Property has a brick built garage for parking, boarded rafters for neat and tidy storage and full electrics making it a very easy option for electric vehicle charging.
Property info
For more information about this property, please contact
The Property Selling Company, LS22 on +44 800 044 9554 * (local rate)
Disclaimer
Property descriptions and related information displayed on this page, with the exclusion of Running Costs data, are marketing materials provided by The Property Selling Company, and do not constitute property particulars. Please contact The Property Selling Company for full details and further information. The Running Costs data displayed on this page are provided by PrimeLocation to give an indication of potential running costs based on various data sources. PrimeLocation does not warrant or accept any responsibility for the accuracy or completeness of the property descriptions, related information or Running Costs data provided here.




































.png)