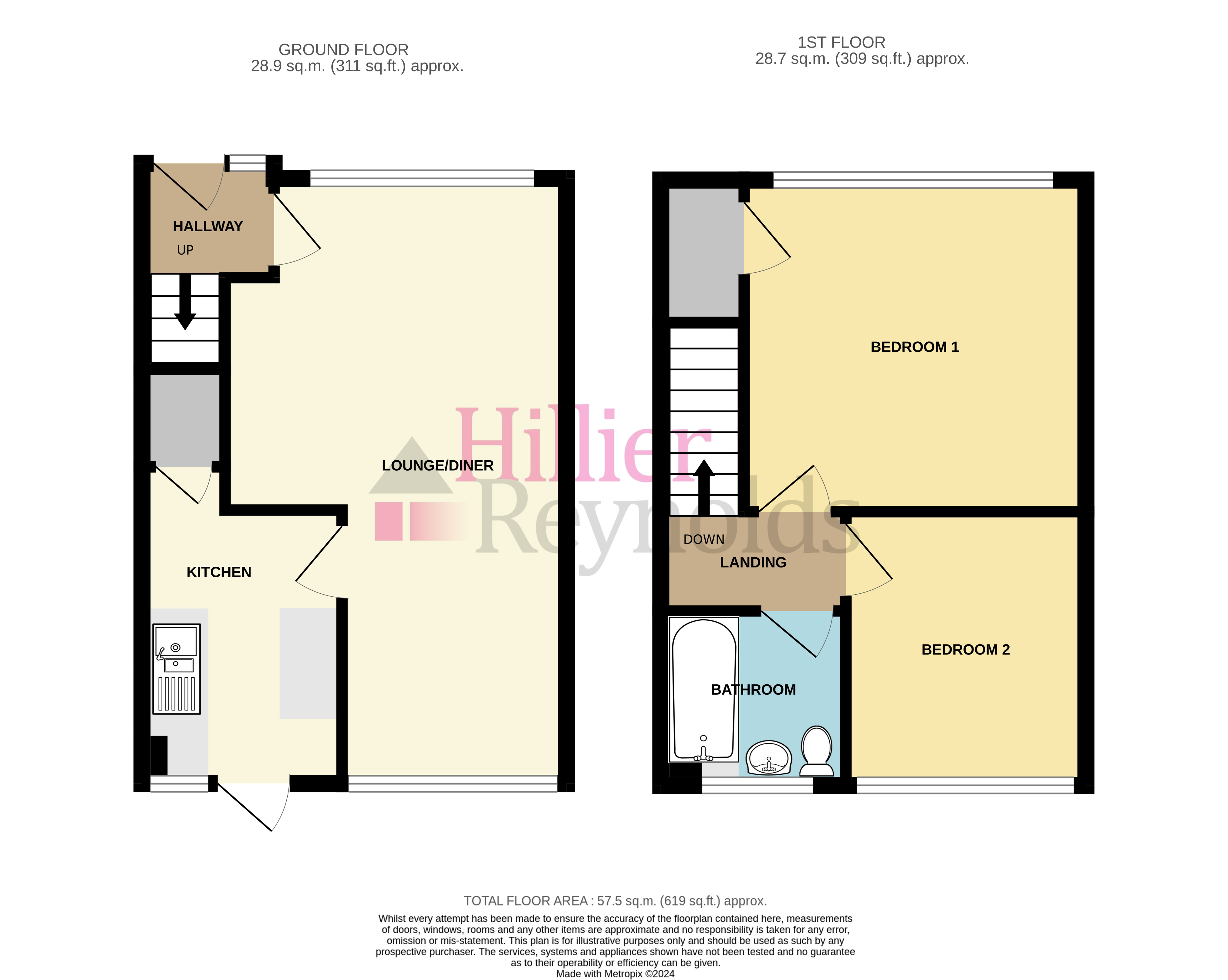Terraced house for sale in Newbury Avenue, Allington ME16
Just added* Calls to this number will be recorded for quality, compliance and training purposes.
Property features
- Private garden
- On street/residents parking
- Central heating
- Double glazing
Property description
The home is set back some way from the road having a good sized front garden. Entry into the home is via a Hallway that has space for hanging coats and shoes. The large Lounge/Diner is a bright and airy room have large windows to both front and rear aspects. Being open plan makes the room an ideal space for entertaining. The Kitchen has been modernized in recent years and has plenty of cupboards and work top space.
Upstairs are 2 great sized bedrooms, the main Bedroom is an impressive double room with built-in storage. A separate Bathroom completes the upstairs accommodation.
Outside there is an easy maintenance garden of approximately 40ft that has a patio area, lawn area with flowers and shrubs. A gate leads to the rear parking area where this home has 1 of the en-bloc Garages.
As mentioned, the home is in an incredibly popular and convenient position within Allington. The Mid-Kent shopping centre is a short walk away and has plenty of shopping facilities for all of your needs. Primary & Secondary schools are under 1 mile away including Maidstone Grammar school for girls. The beautiful Allington lock and castle is 1.5 miles away and a few miles walk along the river takes you into Maidstone town centre.
The home has been well-cared for and maintained over the years but now does offer potential for cosmetic updating and is being sold with No Chain.
Hallway
Lounge/Diner
21'0" (6.40m) x 11'10" (3.61m) reducing to 7'10" (2.39m)
Kitchen
9'6" (2.90m) x 6'9" (2.06m)
First Floor Landing
Bedroom 1
11'10" (3.61m) x 11'3" (3.43m)
Bedroom 2
9'6" (2.90m) x 8'4" (2.54m)
Bathroom
Outside
Rear northerly facing garden of approx 40ft. Patio area, lawn area, flowers and shrubs. Rear gate leading to:
Garage En-Bloc
Front garden being mainly laid to lawn with flowers and shrubs.
Property info
For more information about this property, please contact
Hillier Reynolds, TN15 on +44 1732 658016 * (local rate)
Disclaimer
Property descriptions and related information displayed on this page, with the exclusion of Running Costs data, are marketing materials provided by Hillier Reynolds, and do not constitute property particulars. Please contact Hillier Reynolds for full details and further information. The Running Costs data displayed on this page are provided by PrimeLocation to give an indication of potential running costs based on various data sources. PrimeLocation does not warrant or accept any responsibility for the accuracy or completeness of the property descriptions, related information or Running Costs data provided here.
























.png)
