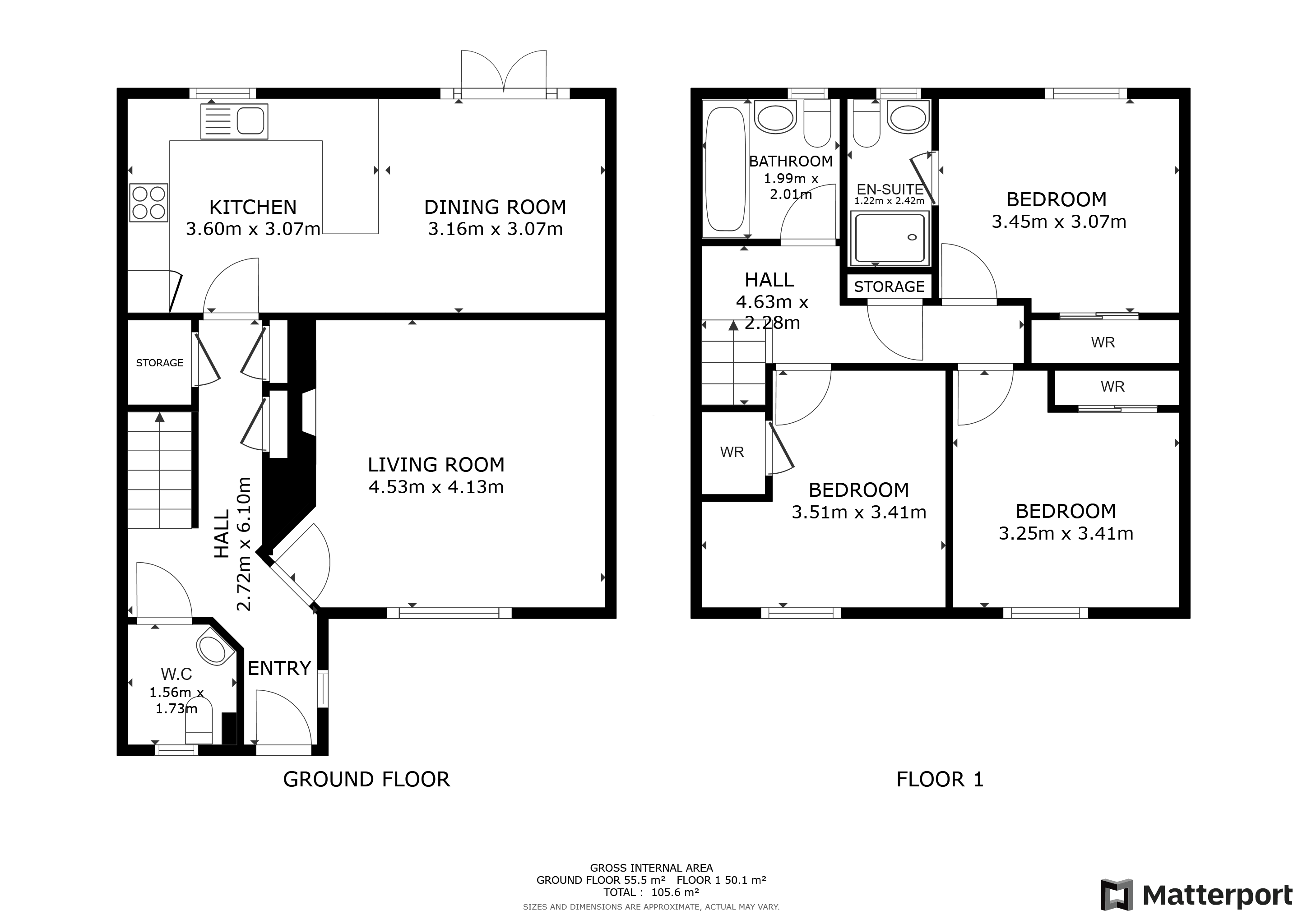Detached house for sale in Whitworth Gardens, Ruchill, Glasgow G20
Just added* Calls to this number will be recorded for quality, compliance and training purposes.
Property description
Set within a substantial plot with long driveway and detached garage, this impressive three bedroom detached villa offers bright, comfortable family accommodation and will appeal to growing families in search of much needed additional living space, as well as professional couples who require permanent dedicated space to work from home successfully.
The home for sale benefits from a peaceful position within a popular development in Ruchill, at the North Western edge of central Glasgow. This location is handy for gaining access to numerous amenities in the West End of Glasgow - Byres Road being just over a mile from the property's front door. Within the local area there is a broad selection of amenities including supermarkets, shops, schools and a variety of leisure facilities. The city centre can also be accessed with great ease and the local area is well serviced by bus routes. This is a particularly handy location for anyone who requires regular access to major road networks with access to the M8 motorway being under 2.5 miles from Whitworth Gardens.
The home for sale is an attractive modern detached villa which is externally presented in blonde facing brick with contrasting white roughcast. The property is held beneath a pitched and tiled roof and has high performance UPVC double-glazed windows. As mentioned this lovely family home lies within a deep, broad plot which features well-maintained front and rear garden grounds, paved driveway which can accommodate multiple vehicles and a detached garage which is serviced with power and light.
Internally this is a beautifully appointed family home which offers comfortable accommodation over two levels. It is plain to see that the current owners take great pride in the maintenance and presentation of their home and as such, the property is ready to be moved into and enjoyed by a new family immediately. In brief the accommodation extends to; entrance hall, guest WC, front-facing living room, understairs storage cupboard, broad dining kitchen with patio doors out to rear garden, stairway to upper level, three bedrooms with fitted wardrobes, en-suite shower room off principal bedroom and family bathroom.
EPC Band C.
For more information about this property, please contact
Clyde Property, West End, G12 on +44 141 376 9403 * (local rate)
Disclaimer
Property descriptions and related information displayed on this page, with the exclusion of Running Costs data, are marketing materials provided by Clyde Property, West End, and do not constitute property particulars. Please contact Clyde Property, West End for full details and further information. The Running Costs data displayed on this page are provided by PrimeLocation to give an indication of potential running costs based on various data sources. PrimeLocation does not warrant or accept any responsibility for the accuracy or completeness of the property descriptions, related information or Running Costs data provided here.






























.png)