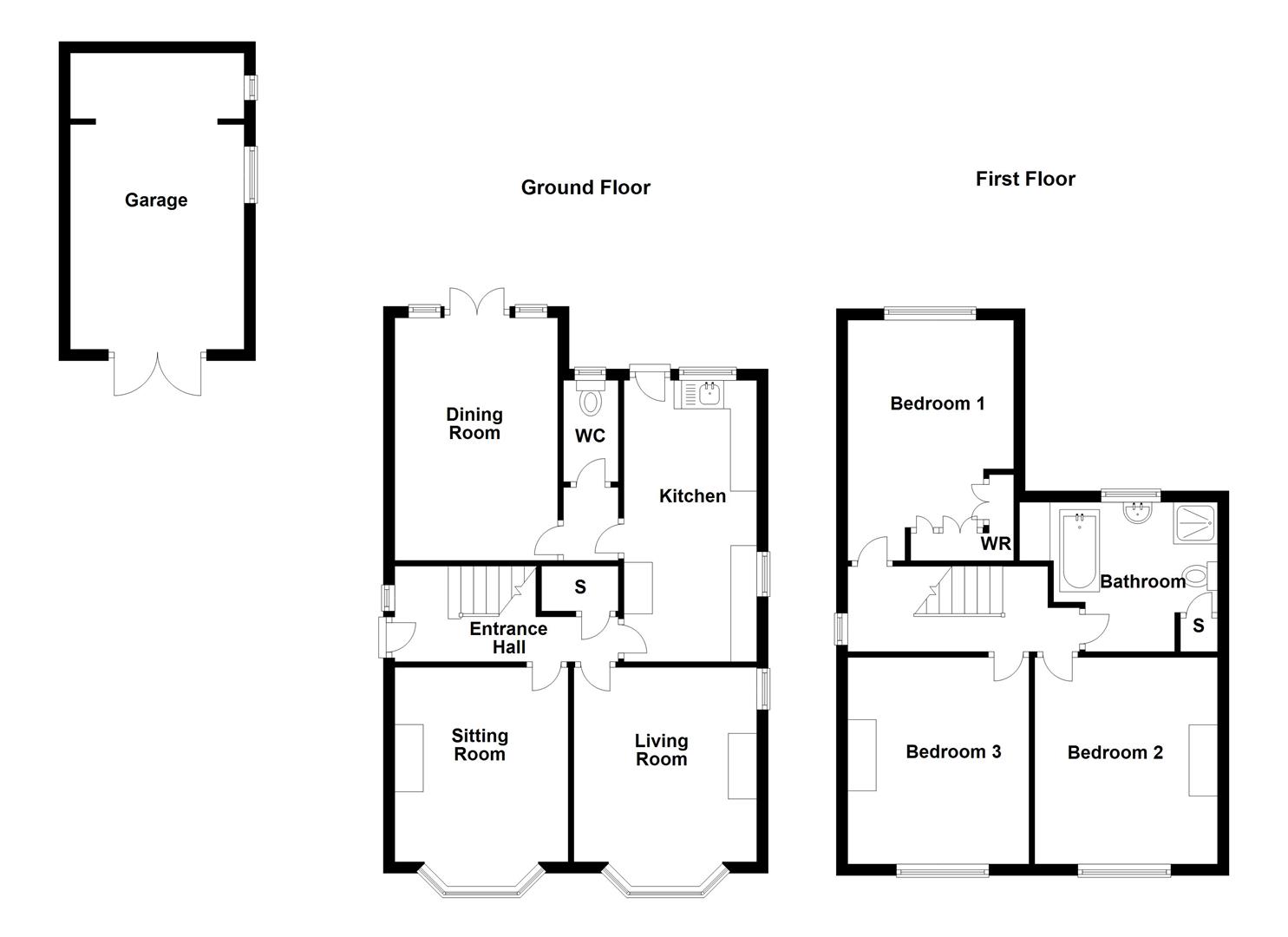Detached house for sale in Biddulph Road, Stoke-On-Trent ST6
* Calls to this number will be recorded for quality, compliance and training purposes.
Property features
- Stunning Three Bedroom Detached
- Very Generous Driveway With Ample Parking
- Three Reception Rooms
- Large, Beautifully Presented South Facing Rear Garden
- Original Stained-Glass Windows
- We Are Led To Believe The Property Is Freehold And Council Tax Band C
Property description
Here at Carters, we are excited to be welcoming to the market this well presented and very much loved, three bedroom detached family home.
Perfect for young and growing families alike, this fantastic property is situated within walking distance to excellent local schools, parks and amenities as well as enjoying fantastic transport links, including the A500 and M6 just a short drive away. Head slightly further afield where there a historic and picturesque walks to be enjoyed, such as Biddulph Grange Country Park, Chatterley Whitfield Heritage Site and Knypersley Reservoir.
Boasting an elevated position whilst occupying an extensive and private plot, this impressive home enjoys large gardens to both the front and rear, with the rear benefiting from beautiful far reaching views, as well as a larger than average detached garage. The driveway is large and leads down the side of the property towards the rear, providing off-road parking for multiple vehicles.
The property has been beautifully maintained by the current owners over the past 38 years to offer for sale a home, which is both grand and welcoming. It is deceptively spacious, having undergone previous extensions to both floors. It also enjoys some beautiful traditional features, some of which are original, as well boasting a stunning double bay frontage.
As well as expansive grounds, the accommodation itself is just as generous. The ground floor boasts three reception rooms, which can be utilised for a multitude of uses to provide flexible living for the family to grow, as well as a large kitchen and WC. Head up the stairs where there are three large double bedrooms as well as a four piece family bathroom.
Please call the office on to arrange your viewing and to avoid missing out!
Entrance Hall
Original wooden entrance door to the side elevation with stained glass. Original double glazed, stained-glass window to the side elevation.
Coving. Under stairs storage pantry. Radiator.
Sitting Room (4.27m x 3.05m (14'00 x 10'00))
UPVC double glazed bay window to the front elevation with stained-glass effect.
Coving. Picture rail. Feature fireplace with burning log effect, wooden mantle and tiled hearth. Two radiators.
Living Room (4.27m x 3.23m (14'00 x 10'7))
UPVC double glazed bay window to the front elevation with stained-glass effect. UPVC double glazed, stained glass window to the side elevation.
Picture rail. Feature electric fireplace with a wooden mantle, brick surround and marble effect stone hearth. Two radiators.
Kitchen (4.65m x 2.31m (15'03 x 7'07))
UPVC double glazed window to the rear and the side elevations. UPVC double glazed entrance door to the rear elevation.
Wall drawn and base units. Stainless steel inset sink and drainer. Space for fridge, freezer, oven, washing machine, dryer and dishwasher. Radiator.
Downstairs Wc
Window to the rear elevation.
Low level WC. Radiator. Loft access.
Dining Room (4.19m x 2.79m (13'09 x 9'02))
UPVC double glazed windows and french doors leading to the rear elevation.
Radiator.
First Floor Landing
UPVC double glazed window to the side elevation.
Loft access. Radiator.
Bedroom One (4.19m x 3.02m (13'09 x 9'11))
UPVC double glazed window to the rear elevation.
Coving. Radiator. Fitted wardrobes.
Bedroom Two (3.76m x 3.33m (12'04 x 10'11))
UPVC double glazed window to the front elevation.
Coving. Radiator.
Bedroom Three (3.63m x 3.05m (11'11 x 10'00))
UPVC double glazed window to the front elevation.
Coving. Radiator.
Family Bathroom
UPVC double glazed window to the rear elevation.
Four piece suite. Low level WC. Partially tiled walls. Corner shower enclosure with wall mounted shower. Pedestal hand wash basin. Free-standing cast iron bathtub. Extractor fan. Storage cupboard. Radiator. Vinyl flooring.
Garage (7.82m x 2.82m (25'08 x 9'03))
Side hinged doors to the front.
Two windows to the side elevation. Power and lighting.
Exterior
Large private driveway to the front, leading up and to the rear garden.
Front garden laid to lawn with seasonal shrubbery and plants. Rear laid to lawn with seasonal shrubbery and plants.
Additional Information
We are led to believe that the property is Freehold and Council Tax Band C.
Services
The main services of gas, electric, water and drainage are all connected to the mains. Broadband is Cable. 4G Coverage.
Please note: Services and appliances have not been tested by the agent.
Property info
For more information about this property, please contact
Carters Estate Agents, ST8 on +44 1782 966410 * (local rate)
Disclaimer
Property descriptions and related information displayed on this page, with the exclusion of Running Costs data, are marketing materials provided by Carters Estate Agents, and do not constitute property particulars. Please contact Carters Estate Agents for full details and further information. The Running Costs data displayed on this page are provided by PrimeLocation to give an indication of potential running costs based on various data sources. PrimeLocation does not warrant or accept any responsibility for the accuracy or completeness of the property descriptions, related information or Running Costs data provided here.

















































.png)
