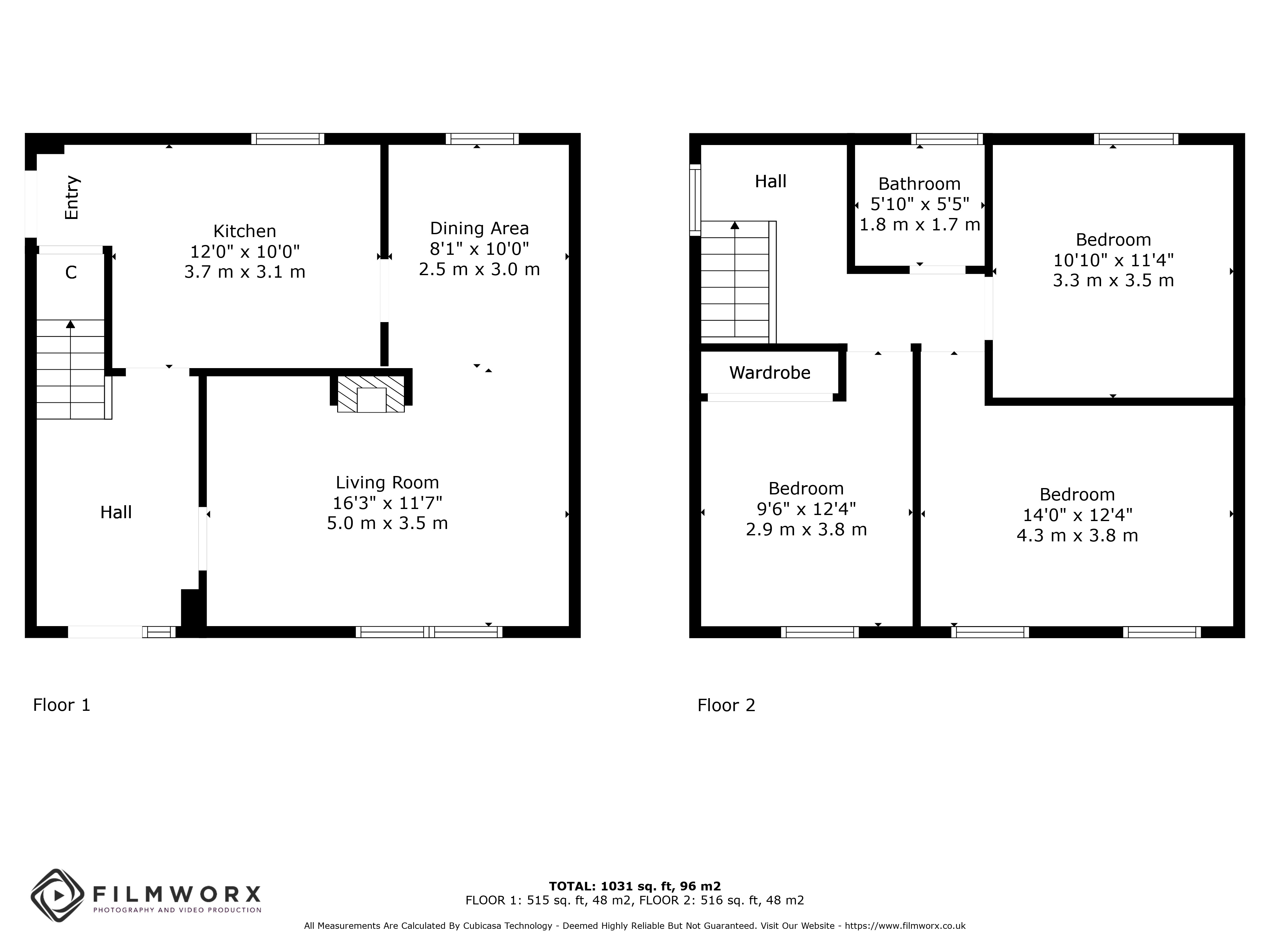End terrace house for sale in Irene Terrace, Standburn, Falkirk FK1
* Calls to this number will be recorded for quality, compliance and training purposes.
Property features
- Spacious three-bedroom end-terraced villa
- Quiet, semi-rural village location
- Stylish living room open plan to dining area
- Modern kitchen with a generous amount of cupboards
- Three double bedrooms
- Family bathroom with over head shower
- Driveway to the side for several cars
- Rear garden with open countryside aspect
- Motorway and Railway station close by
Property description
Details
Situated in the quiet village of Standburn, surrounded by open countryside this spacious three-bedroom family home is presented to the market in walk in condition. The property boasts generously proportioned rooms throughout including L shaped living/dining room, breakfasting kitchen, three double bedrooms, and family bathroom, outside there are gardens to the front and rear, and a driveway providing off-road parking for several cars. Standburn is perfectly placed for easy access to motorway links providing swift access across the central belt.
Set back from the road behind a neat, chipped front garden and driveway to the side for several cars, the front door swings open into a welcoming hallway. On your right you step into the bright, open plan, L shaped living and dining room. The living area is flooded with natural light from the south facing picture window, the room is tastefully decorated and offers excellent floor space to arrange comfortable furniture around the central fireplace with feature fire. Flowing to the dining space which has been cleverly zoned with laminate flooring, here there is space for a family sized dining table and chairs and views across the rear garden can be enjoyed. Accessed from both the hallway and dining space is the breakfasting kitchen, fitted with a range of stylish white base and wall mounted units, a sweep of contrasting work tops, range cooker, space for a freestanding washing machine, tumble dryer, and fridge/freezer, side door access to the driveway and garden.
A carpeted staircase provides access to the first floor, where a bright naturally lit landing offers access to the three double bedrooms and family bathroom. Positioned to the rear of the property and enjoying a peaceful open aspect, is bedroom two, a generously proportioned double bedroom with floor space for a double bed, and freestanding furniture. Bedroom three is another double bedroom, with integrated wardrobes with mirrored doors. The principal bedroom is a tastefully decorated double bedroom benefitting from an abundance of natural light from the two south facing windows. Completing this fantastic property is the family bathroom, fitted with a modern three-piece suite comprising bath, overhead shower, shower screen, toilet, and sink set within a vanity unit. Warmth is provided by air source electric heating and double glazing throughout.
Externally, in addition to the low maintenance front garden, there is a driveway to the side providing excellent private off-road parking for several cars. The rear garden which enjoys an open aspect is mainly laid to lawn, there is an area should the new owners wish to build a garage and the garden shed is included in the sale.
Home report: £150,000
EPC rating: D
Council Tax band: B
Central Heating: Air source electric heating
Double glazing: Throughout
Included in sale: All floor coverings, light fittings, blinds, range cooker, and garden shed.
For more information about this property, please contact
Pacitti Jones, FK3 on +44 1324 315847 * (local rate)
Disclaimer
Property descriptions and related information displayed on this page, with the exclusion of Running Costs data, are marketing materials provided by Pacitti Jones, and do not constitute property particulars. Please contact Pacitti Jones for full details and further information. The Running Costs data displayed on this page are provided by PrimeLocation to give an indication of potential running costs based on various data sources. PrimeLocation does not warrant or accept any responsibility for the accuracy or completeness of the property descriptions, related information or Running Costs data provided here.



































.png)