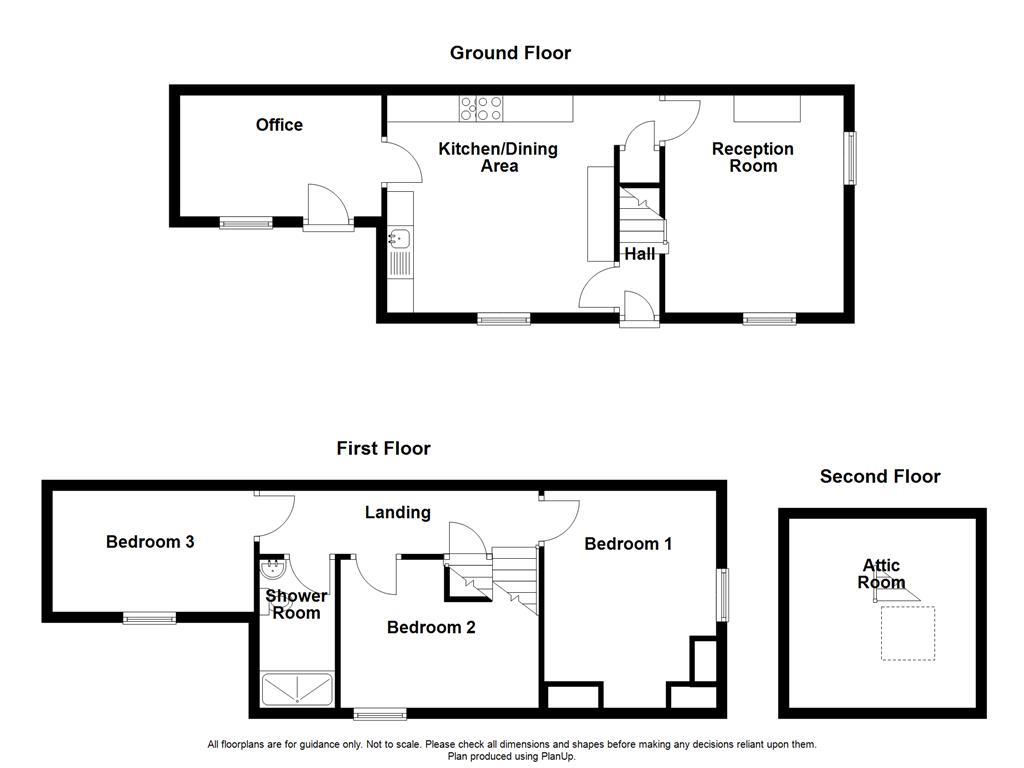End terrace house for sale in Whitefield Street, Hapton, Burnley BB12
Just added* Calls to this number will be recorded for quality, compliance and training purposes.
Property features
- Tenure Lesehold
- Council Tax Band A
- EPC Rating E
- On Street Parking
- Spacious End Terraced Property
- Three Bedrooms With Possibility To Make A Fourth Bedroom
- Contemporary Fitted Kitchen/Dining Area
- Three Piece Shower Room
- Viewing Essential
- Enviable Garden Space
Property description
A beautifully presented three/four bedroom end terrace property
Welcome to Whitefield Street, Hapton, Burnley - a charming location that could be the perfect setting for your new home. This beautifully presented three-bedroom end terrace house offers not only ample living space but also the potential for a fourth bedroom in the attic room.
As you step inside, you'll be greeted by two reception rooms that provide versatile spaces for entertaining or relaxing. The property boasts a well-maintained bathroom and a lovely garden to the front, where you can enjoy some outdoor tranquillity.
Located in a popular area, this house is ideal for those looking for a peaceful yet vibrant community to call home. Don't miss out on the opportunity to make this property your own and create lasting memories in this wonderful setting.
For the latest upcoming properties, make sure you are following our Instagram @keenans.ea and Facebook @keenansestateagents
Ground Floor
Entrance
Composite door to hall.
Hall
Tiled floor, dado rail, door to kitchen/dining area and stairs to first floor.
Kitchen/Kitchen Dining Area (4.29m x 4.09m (14'1 x 13'5))
UPVC double glazed window, central heating radiator, gloss wall and base units, laminate work tops, four door Belling oven, seven ring gas hob, tiled splash back, inset stainless steel sink with mixer tap, plumbed for washing machine, Space for dryer, plumbed for dishwaher, space for fridge freezer, coving, doors to office, under stairs storage, reception room and tiled floor.
Office (3.78m x 2.29m (12'5 x 7'6))
UPVC double glazed window, central heating radiator and coving.
Reception Room (3.99m x 3.23m (13'1 x 10'7))
Two UPVC double glazed windows, central heating radiator, cast iron log burner with wood surround and mantle, television point and coving.
First Floor
Landing
Central heating radiator, doors to three bedrooms, shower room and door to stairs to second floor.
Bedroom One (3.96m x 3.28m (13' x 10'9))
Two UPVC double glazed windows, central heating radiator and fitted wardrobes.
Bedroom Two (3.78m x 2.87m (12'5 x 9'5))
UPVC double glazed window, central heating radiator and wood effect flooring.
Bedroom Three (3.56m x 2.34m (11'8 x 7'8))
UPVC double glazed window and central heating radiator.
Shower Room (2.79m x 1.42m (9'2 x 4'8))
Central heating towel rail, dual flush WC, vanity top wash basin with mixer tap, enclosed direct feed rainfall shower, spotlights, part tiled elevation and tiled floor.
Second Floor
Attic Room (3.53m x 3.53m (11'7 x 11'7))
Hard wood Velux window and central heating radiator.
Back Garden
Artifical lawn
Front
Enclosed decked area
Property info
7 Whitefield Street, Hapton - All Floors.Jpg View original

For more information about this property, please contact
Keenans Estate Agents, BB11 on +44 1282 344732 * (local rate)
Disclaimer
Property descriptions and related information displayed on this page, with the exclusion of Running Costs data, are marketing materials provided by Keenans Estate Agents, and do not constitute property particulars. Please contact Keenans Estate Agents for full details and further information. The Running Costs data displayed on this page are provided by PrimeLocation to give an indication of potential running costs based on various data sources. PrimeLocation does not warrant or accept any responsibility for the accuracy or completeness of the property descriptions, related information or Running Costs data provided here.


































.png)