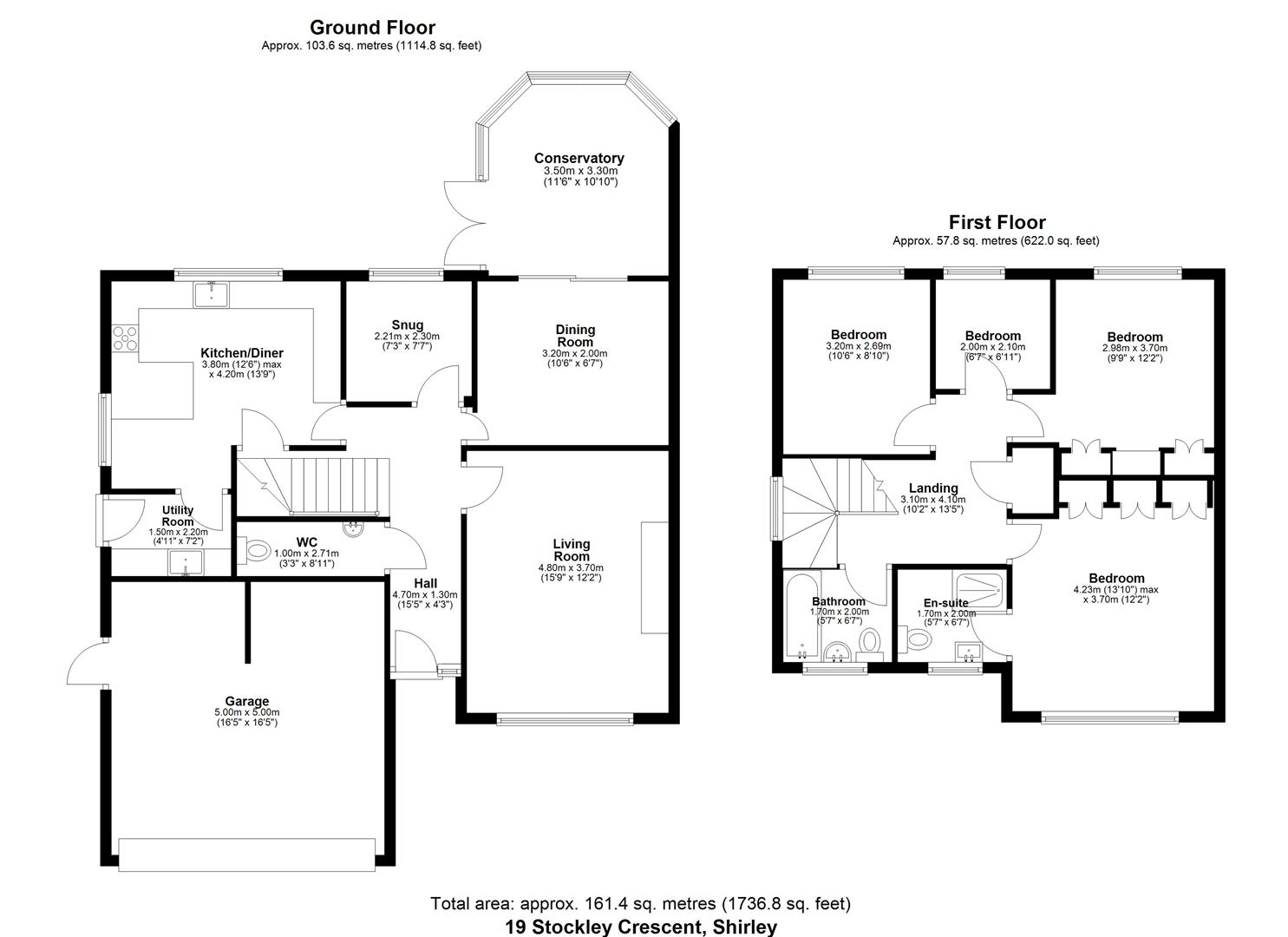Detached house for sale in Stockley Crescent, Shirley, Solihull B90
* Calls to this number will be recorded for quality, compliance and training purposes.
Property features
- Spacious Detached Family Home
- Three Reception Rooms
- Large Conservatory
- Stunning Modern Breakfast Kitchen with Separate Utility Room
- Principal Bedroom with En-Suite Shower Room
- Two Further Double Bedrooms & Fourth Single
- Family Bathroom
- Private Rear Garden
- Driveway Parking & Double Garage
- Tudor Grange Academy Catchment
Property description
Welcome to Stockley Crescent - a charming location for this stunning detached house built in 2001. This spacious family home boasts 3 reception rooms, 4 bedrooms and 2 bathrooms, perfect for a growing family. Located in a great area and falling under Tudor Grange Academy catchment, this property combines comfort, style and convenience.
Details
As you step through the front door of this lovely family home, you are firstly greeted by a welcoming hallway which houses a guest cloakroom. The bright living room has wooden fitted blinds and a fabulous feature wall with modern gas effect fire. To the rear of the property is the dining room and one of the highlights of this property is the conservatory, offering a peaceful space for reflection while overlooking the garden. The third reception room is versatile in its usage and could easily be a TV or playroom, the choice is yours.
The heart of this property is the stunning modern fitted breakfast kitchen. A chef's dream, it provides ample space to whip up delicious meals for your family and friends and provides an abundance of wall and base units with under pelmet lighting and contrasting upstands. Integrated appliances include an oven, microwave, gas hob with extractor over and fridge/freezer. There is a useful breakfast bar with space for up to three stools, perfect for the morning rush. A door gives access to an under stairs storage cupboard with a further door into a separate utility room, with space and plumbing for a washing machine and tumble dryer.
With 4 bedrooms, there's plenty of space for the whole family to enjoy. The spacious principal bedroom has a range of fitted wardrobes plus an en-suite shower room. There are two further double bedrooms and a fourth single which could be utilised as a nursery or study for those working from home. The en-suite adds a touch of luxury, while the family bathroom ensures convenience for all.
Outside
The property is set back behind a block paved driveway allowing the parking of two vehicles and leads up to the double garage with an electronically operated door. The private rear garden has a large patio area with lawn beyond and is a safe haven for children to play in and for adults to entertain during the warm summer months.
Location
The property is ideally placed for local amenities with a wider selection to be found in Solihull town centre which is a short drive away. For families wishing to take advantage of excellent local schools, it falls under the popular Tudor Grange catchment. For the commuters amongst us, the Midlands motorway network and Birmingham International Airport are close at hand.
Viewings
At short notice with DM & Co. Homes on or by email .
General Information
Planning Permission & Building Regulations: It is the responsibility of Purchasers to verify if any planning permission and building regulations were obtained and adhered to for any works carried out to the property.
Tenure: Freehold.
Broadband (Fibre Optic): Download & Upload Speeds 1000Mbps
Flood Risk Rating - High/Low/Very Low?: No risk.
Conservation Area?: No.
Services: All mains services are connected to the property. However, it is advised that you confirm this at point of offer.
Local Authority: Solihull Metropolitan Borough Council.
Council Tax Band: F.
Other Services
DM & Co. Homes are pleased to offer the following services:-
Residential Lettings: If you are considering renting a property or letting your property, please contact the office on .
Mortgage Services: If you would like advice on the best mortgages available, please contact us on .
Want To Sell Your Property (Dorridge)
Call DM & Co. Homes on to arrange your free no obligation market appraisal and find out why we are Solihull's fastest growing Estate Agency.
Property info
For more information about this property, please contact
DM & Co. Homes, B90 on +44 121 721 6103 * (local rate)
Disclaimer
Property descriptions and related information displayed on this page, with the exclusion of Running Costs data, are marketing materials provided by DM & Co. Homes, and do not constitute property particulars. Please contact DM & Co. Homes for full details and further information. The Running Costs data displayed on this page are provided by PrimeLocation to give an indication of potential running costs based on various data sources. PrimeLocation does not warrant or accept any responsibility for the accuracy or completeness of the property descriptions, related information or Running Costs data provided here.



































.png)
