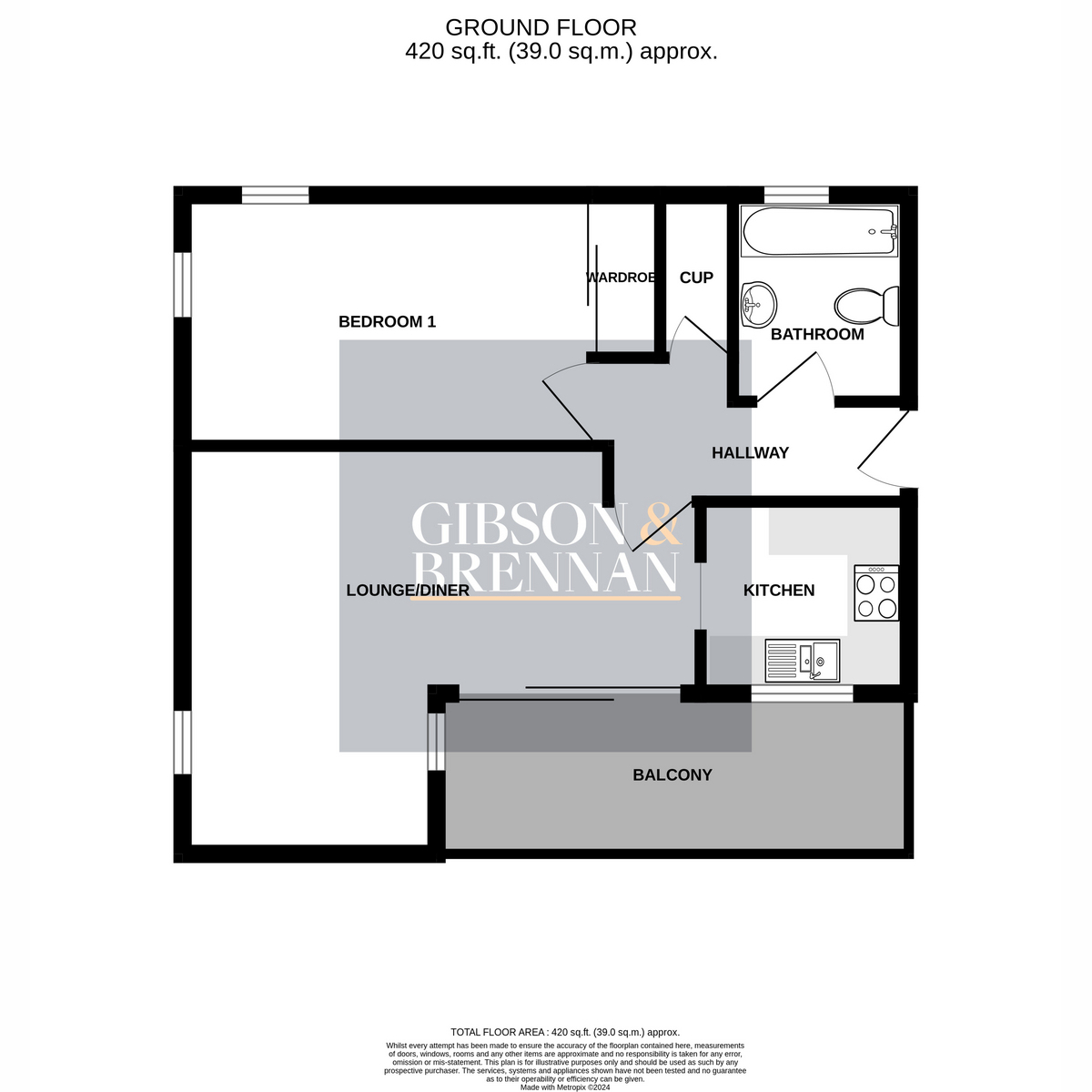Flat for sale in Brackley Crescent, Basildon SS13
Just added* Calls to this number will be recorded for quality, compliance and training purposes.
Property features
- Perfect First Home
- Second Floor Flat
- Private Balcony
- Allocated Parking
- Ideal Investment Opportunity
- Spacious Lounge Diner
- Leasehold
Property description
Located on Brackley Crescent in Basildon, this second-floor flat offers an excellent opportunity for first-time buyers or investors. The property features one bedroom and one bathroom, making it a manageable and practical living space. With a build area of 39m2, the flat includes a spacious lounge diner that provides ample room for relaxation and entertaining.
One of the key highlights of this property is the private balcony, perfect for enjoying some outdoor space. Additionally, the flat comes with allocated parking, adding convenience for residents with vehicles.
The location in Basildon ensures that you are close to essential amenities and services. The area is well-connected with public transport options and local schools, making it a practical choice for various lifestyles.
Act quickly to secure this ultra-cheap flat in Basildon. This property won't stay on the market for long given its affordability and potential as an investment or first home. Contact us today to learn more
Entrance Hall (2.94m x 0.86m > 1.29m)
Double glazed obscure composite door leading to entrance hall, laminate flooring, smooth coved ceiling, electric wall mounted heater doors to
Lounge Diner (5.09m x 4.02m > 2.43m)
Double glaze patio door leading to balcony, double glazed window to side, smooth coved ceiling, wall mounted electric heater, laminate flooring, leading to
Kitchen (2.05m x 2.05m, 6'8" x 6'8")
Wall mounted and base level units with roll edge work surface incorporating a 1 1/2 stainless steel sink drainer with mixer tap, integrated electric oven, Electric four ring hob with extractor fan above, space for washing machine and fridgefreezer, double glazed window to rear, smooth coved ceiling
Bedroom (2.47m x 4.03m, 8'1" x 13'2")
Double glazed windows to front and side, smooth coved ceiling, electric wall mounted heater, buit in wardrobes
Bathroom (4.52m x 1.43m, 14'9" x 4'8")
Three piece suite comprising of a panelled bath with mixer tap, shower screen and wall mounted electric shower, low level WC, wash hand basin on pedestal, tiled walls, laminate flooring, double glazed obscured window to front, smooth coved ceiling
Disclaimer
Gibson and Brennan are the seller's agent for this property. Your conveyancer is legally responsible for ensuring any purchase agreement fully protects your position. We make detailed enquiries of the seller to ensure the information provided is as accurate as possible. Please inform us if you become aware of any information being inaccurate
Property info
For more information about this property, please contact
Gibson & Brennan Estate Agents, SS14 on +44 1268 810485 * (local rate)
Disclaimer
Property descriptions and related information displayed on this page, with the exclusion of Running Costs data, are marketing materials provided by Gibson & Brennan Estate Agents, and do not constitute property particulars. Please contact Gibson & Brennan Estate Agents for full details and further information. The Running Costs data displayed on this page are provided by PrimeLocation to give an indication of potential running costs based on various data sources. PrimeLocation does not warrant or accept any responsibility for the accuracy or completeness of the property descriptions, related information or Running Costs data provided here.

























.png)
