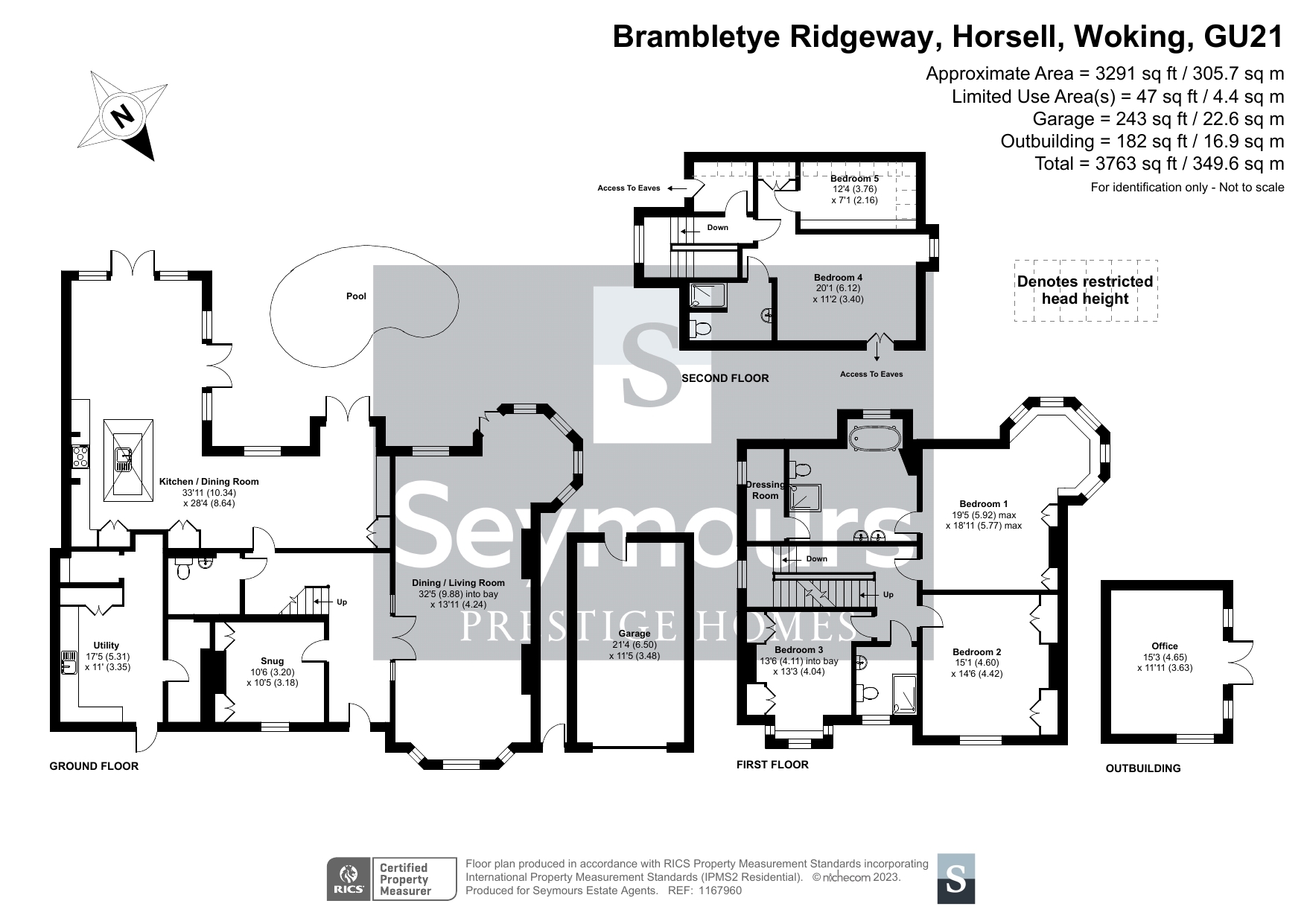Detached house for sale in Horsell, Woking, Surrey GU21
Just added* Calls to this number will be recorded for quality, compliance and training purposes.
Property description
A stunning turreted Edwardian home built in 1907 and set in one of the area’s most highly regarded roads within a short walk of the village and Woking town centre. ‘Brambletye’ is an iconic and locally well-known property which has been completely renovated by our clients. The property has undergone an incredible transformation to what is now a fantastic family home presented in excellent condition throughout. With great care and attention, the owners have managed to seamlessly combine the beautiful external architecture and original internal charm with tasteful alterations.
A welcoming carriage driveway finished in granite set cobbles provides off-street parking for several cars in addition to the detached garage. The front door with stained glass window opens into the spacious entrance hallway. Beautifully tiled flooring, black collum radiators and a set of black Crittall doors leading in to the main reception are an immediate wow factor, whilst opposite and grand galleried staircase with large stained glass window, allows an abundance of natural light to fill the space. Across the hall, the impressive 32ft reception room enjoys a triple aspect with the sash windows, dual feature fireplaces and an adjacent bar area creating an amazing area to host and entertain. Originally two rooms this area has been opened to create a superb living space that also retains a cosy feel. High ceilings, original coving, picture rails and cornices are perfectly complemented by the stunning parquet flooring.
The impressive and expansive kitchen and ‘Hidden’ utility/boot room sit at the rear of the property, enjoying views out to the south westerly facing garden. This sociable room really is the heart of the house and the finish is exquisite. A ‘Terrance Ball’ Oak fitted kitchen with huge contrasting central island and overhead skylight, is simply stunning, and reminiscent of a show room dream kitchen. There is a built-in pantry with coffee & breakfast station, whilst the matching utility room is both spacious and practical whilst also being equally jaw dropping in its finish. Both of these areas benefit from tiled underfloor heating as does the sitting and dining areas which enjoy views to the garden and a back drop of an original dresser. Finishes also include the ‘Perrin & Row’ boiling tap and high end integrated appliances as you would expect. Further downstairs rooms include the study downstairs cloakroom and plant room with mega flow heating system.
The first and second floors continue with the wow factor providing well thought out and tasteful designed and decorated family accommodation. The principal suite is located within the turret section of the property and benefits from a stunning en-suite bathroom with feature roll top bath and walk-in shower. The two further good sized double bedrooms on this floor share a shower room which sits in between both rooms. On the top floor, a flexible layout offers bedrooms four and five with an additional bathroom. This space could be ideal for an au pair or the ultimate penthouse teenage suite. There is also great storage into the eaves and loft space.
The mature rear garden of Brambletye provides a tranquil spot with an excellent level of privacy and seclusion. Cleverly thought-out landscaping provides extensive planting and screening with an array of colours to enjoy throughout the year. A pool area with outdoor kitchen sits immediately outside the kitchen and two patios offering a great seating and BBQ area overlooking the manicured lawn. A summer house at the far end of the garden offers a host of possibilities and provides the perfect place to sit and enjoy the rear elevations of this truly induvial character home.
The Ridgeway is set within walking distance of Woking Town Centre via the pathways of Horsell with the station offering a frequent 26 min fast train to London Waterloo. It’s central Horsell village location also means you are only a short walk of all the local schools, high street shops, Horsell Common which has of hundreds of acres of woodland walks and five popular local village pubs all within an easy stroll.
Property info
For more information about this property, please contact
Seymours - Prestige Homes, W1K on +44 1483 665629 * (local rate)
Disclaimer
Property descriptions and related information displayed on this page, with the exclusion of Running Costs data, are marketing materials provided by Seymours - Prestige Homes, and do not constitute property particulars. Please contact Seymours - Prestige Homes for full details and further information. The Running Costs data displayed on this page are provided by PrimeLocation to give an indication of potential running costs based on various data sources. PrimeLocation does not warrant or accept any responsibility for the accuracy or completeness of the property descriptions, related information or Running Costs data provided here.




































































.png)
