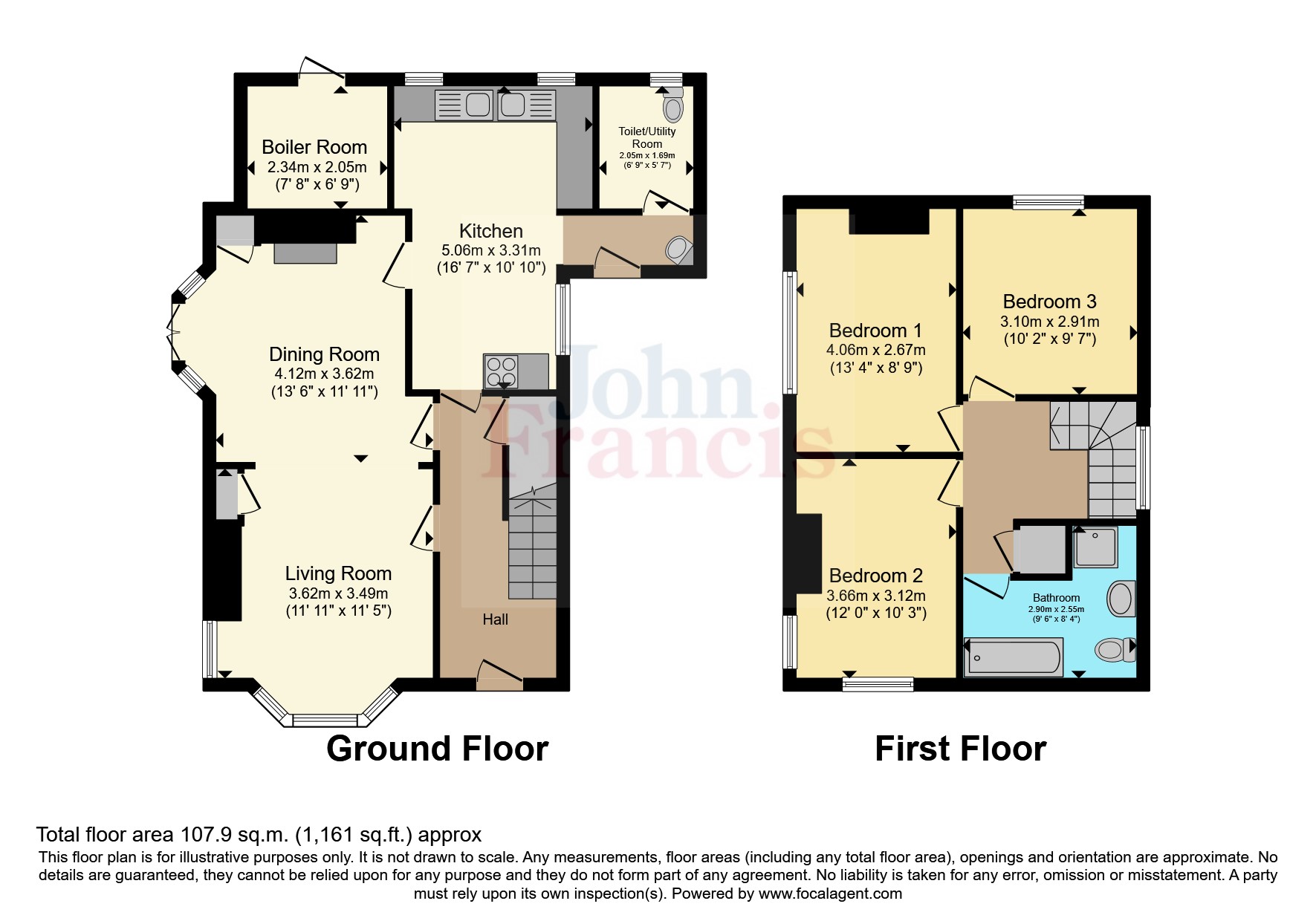Detached house for sale in Coed Y Bryn, Llandysul, Ceredigion SA44
* Calls to this number will be recorded for quality, compliance and training purposes.
Utilities and more details
Property description
A deceptively spacious 3 bedroom detached character property situated within the village of Coed Y Bryn.
Internally the property is light and airy boasting an abundance of natural light as well as some charming features including feature fireplaces, quarry tiled flooring and much more!
Of particular note, is the extensive grounds that surround the property and include a large south west facing garden to the rear that has superb far reaching views and provides a delightful space for self-sufficiency use, play area etc. The village of Coedybryn is a thriving rural village with its own village hall and is only a 20 minute drive from the delightful Ceredigion coastline and its beaches. Additionally, the towns of Llandysul and Newcastle Emlyn are only a 10 minute drive and provide for most everyday needs.
The village of Coed y Bryn lies within easy reach of the Teifi Valley towns of Llandysul, Newcastle Emlyn and Cardigan and a 15 minute drive from the Cardigan Bay coast with several popular sandy beaches.<br /><br />
Accommodation
Enter via front door to:
Entrance Hall
Double glazed stained windows to the front, stairs rising to the first floor, understairs storage cupboard with diamond shaped double glazed window to the side, radiator, door opening to:
Open Plan Living/Dining Area
With large opening between comprising:
Living Area
Double glazed bay window to front, original built-in cupboard with 1⁄2 glazed display cupboard, double glazed window to the side, radiator.
Dining Area
Double glazed French doors to the side garden seat in a bay, open fireplace with tiled surround, timber mantle, original built-in cupboard with 1⁄2 glazed display top, door opening to:
Kitchen/Dining Room
Fitted with a range of wood wall and base unitsw with granite work tops over, double drainer Belfast sink unit, built in cupboard with glazed display door to top, tiled walls, ceramic tiled flooring, radiators, double glazed windows to side and rear, electric range cooker with 5 ring gas hob and extractor hood over, door opening to:
Rear Lobby
Continued tiled flooring, double glazed external door, double glazed window to the side, door opening to:
Utility Room
With W.C., plumbing for washing machine, ceramic tiled flooring, radiator, double glazed window to rear.
First Floor Landing
Access to the loft, built in airing cupboard with shelving, doors opening to:
Bedroom One
Original cast iron feature fireplace, radiator, double glazed windows to the front and side.
Bedroom Two
Original cast iron feature fireplace, radiator, double glazed windows to the side.
Bedroom Three
Double glazed window to the rear boasting views over the garden, paddock and countryside, radiator.
Bathroom
With bath, W.C, pedestal hand wash basin, built-in shower cubicle, part tiled walls, tiled flooring, radiator and towel rail, double glazed opaque window to front.
Externally
The property enjoys a gated vehicular driveway leading to tarmac parking area directly to front of the property boasting ample off road parking spaces.
There is a lawned garden area to the side with timber garden Shed/Workshop and an array of well established shrubs and trees. A further walled garden to the side and rear with concreted patio area perfect to sit and enjoys.
There is also a boiler cupboard with recently installed Oil fired central heating boiler and storage.
Paddock
Ty'r Ysgol also enjoys a gated access to a level 0.25 acre paddock perfect for those wishing to create further gardens, grow fruit and vegetables or keep animals!
Services
We are advised that mains electricity and water are connected to the property. Oil fired central heating and Sewage treatment plant.
Property info
For more information about this property, please contact
John Francis - Cardigan, SA43 on +44 1239 611002 * (local rate)
Disclaimer
Property descriptions and related information displayed on this page, with the exclusion of Running Costs data, are marketing materials provided by John Francis - Cardigan, and do not constitute property particulars. Please contact John Francis - Cardigan for full details and further information. The Running Costs data displayed on this page are provided by PrimeLocation to give an indication of potential running costs based on various data sources. PrimeLocation does not warrant or accept any responsibility for the accuracy or completeness of the property descriptions, related information or Running Costs data provided here.





























.png)

