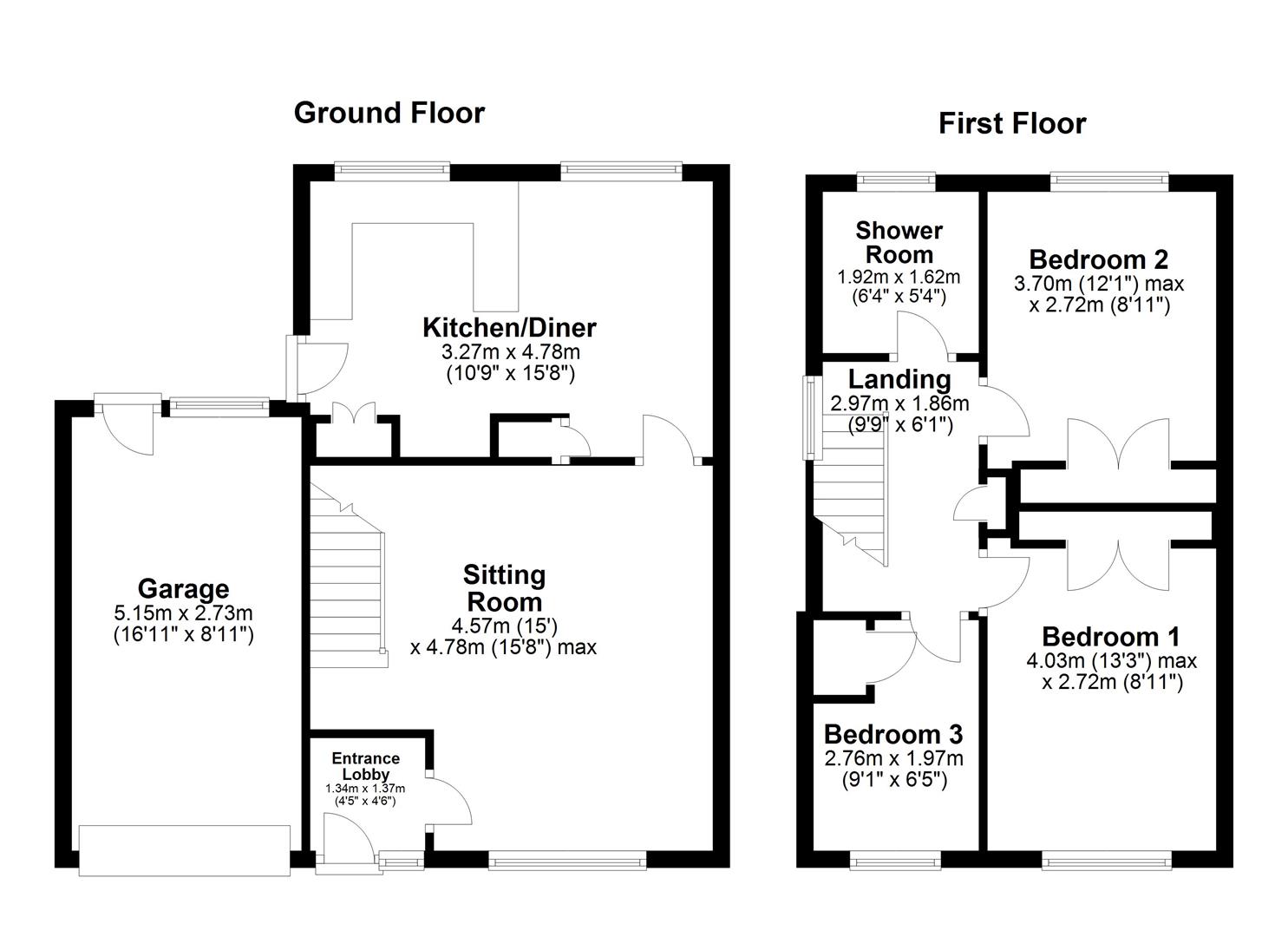Semi-detached house for sale in Northfield Rise, Pocklington, York YO42
* Calls to this number will be recorded for quality, compliance and training purposes.
Property features
- Much loved semi detached house.
- Situated on the sought after Sherbuttgate development.
- Three Bedrooms (all with fitted wardrobes).
- Sitting Room & Dining Kitchen
- Lovely established gardens
- Some updating is required.
- Offered with no onward chain.
Property description
Much loved semi detached family home situated in this pleasant cul-de-sac location on Sherbuttgate. Entered via a front entrance door opens to the entrance lobby, door leading to the lovely light sitting room, the dining kitchen offers a series of matching units.
The first floor offers two double bedrooms both with built in wardrobes and a good sized single bedroom again with fitted wardrobes. The shower room offers a walk-in shower, low level WC and hand basin.
Paved driveway offering parking leading to the attached garage.
Good sized established garden to the rear with fruit trees, potting shed and garden shed.
The property benefits from a gas central heating system - boiler and radiators installed in September 2022.
The property does require some updating.
A viewing is highly recommended and strictly on appointment only basis.
This property is Freehold. East Riding of Yorkshire Council - Council Tax Band C.
Entrance Lobby (1.45m x 1.34m (4'9" x 4'4"))
Entered via a UPVC front door and ceiling coving.
Sitting Room (4.78m x 4.57m (15'8" x 14'11"))
Double glazed window to the front elevation, ceiling coving, radiator and stairs to first floor accommodation.
Dining Kitchen (4.78m x 3.27m (15'8" x 10'8"))
Fitted with wall and base units with working surfaces, plumbing for washing machine, space for cooker, stainless steel sink unit with mixer tap, two double glazed windows to the rear elevation, storage cupboard and side external door.
Landing (3.40m x 1.95m (11'1" x 6'4"))
Double glazed window to the side elevation, ceiling coving, access to loft which is part boarded with light, airing cupboard housing gas combination central heating boiler.
Bedroom One (2.72m x 4.03m (8'11" x 13'2"))
Double glazed window to the front elevation, fitted wardrobes and radiator.
Bedroom Two (2.73m x 2.69m (8'11" x 8'9"))
Double glazed window to the rear elevation, fitted wardrobes and radiator.
Bedroom Three (2.76m x 1.96m (9'0" x 6'5"))
Double glazed window to the front elevation, fitted wardrobes and radiator.
Shower Room (1.92m x 1.62m (6'3" x 5'3"))
Walk in shower cubicle, pedestal hand basin, low flush WC, opaque double glazed window to the rear elevation.
Attached Garage (2.73m x 5.15m (8'11" x 16'10"))
Electric up and over door, power and light, rear personal door and double glazed window to the rear.
Outside
Lovely enclosed rear garden with mature borders with two apple trees. There is a potting shed measuring 2.06m x 1.50m and a garden shed 1.81m x 1.20m.
Additional Information
Appliances
None of the above appliances have been tested by the Agent.
Services
Mains gas, electricity and drainage. Telephone connection subject to renewal by British Telecom.
Council Tax Band
East Riding of Yorkshire Council - Council Tax Band C.
Property info
For more information about this property, please contact
Clubleys, YO42 on +44 1759 438986 * (local rate)
Disclaimer
Property descriptions and related information displayed on this page, with the exclusion of Running Costs data, are marketing materials provided by Clubleys, and do not constitute property particulars. Please contact Clubleys for full details and further information. The Running Costs data displayed on this page are provided by PrimeLocation to give an indication of potential running costs based on various data sources. PrimeLocation does not warrant or accept any responsibility for the accuracy or completeness of the property descriptions, related information or Running Costs data provided here.



























.png)
