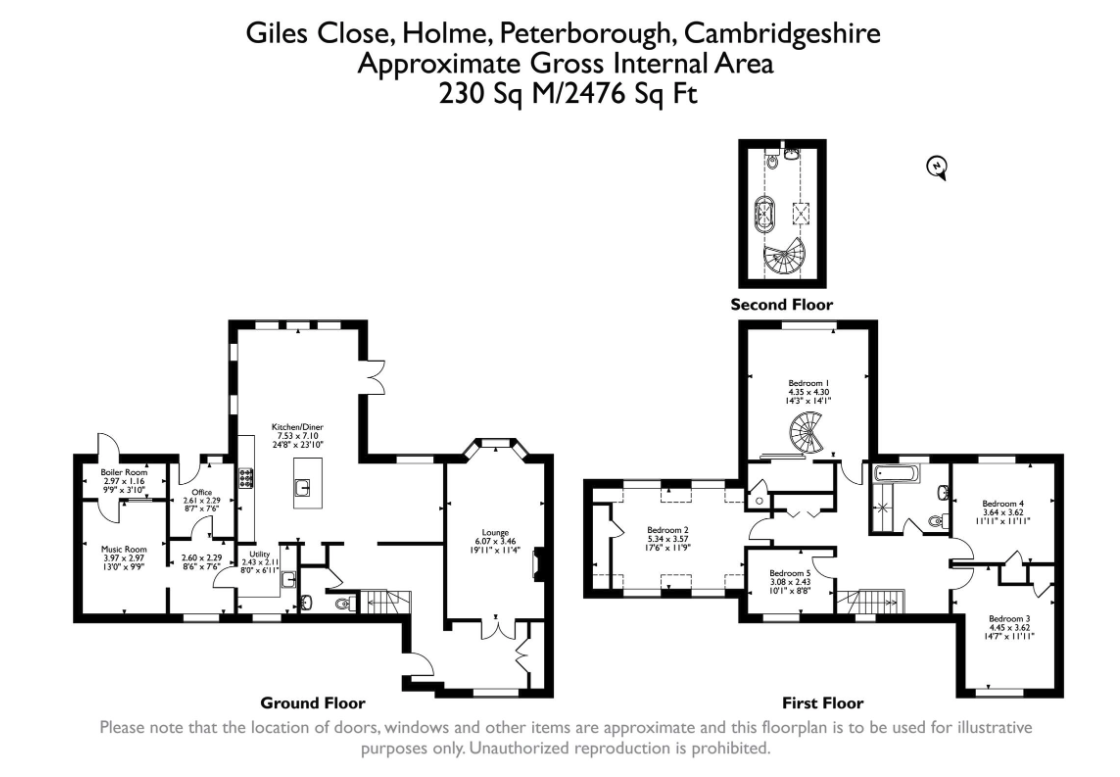Detached house for sale in St. Giles Close, Holme, Peterborough PE7
* Calls to this number will be recorded for quality, compliance and training purposes.
Property features
- Use reference AN0980
- Five bedroom detached
- Village location
- Ample parking
- No chain
- Executive property
- South facing garden
- Underfloor heating
- Open plan kitchen/diner
- Super optical fibre broadband (400GB)
Property description
Holme is where the heart is. Indulge in the ultimate blend of luxury and village charm in this impressive, custom stone-built, detached home.
The property is nestled in the heart of the coveted village of Holme, which is charming village offering a busy pub and a lovely Primary School. The village offers easy access to the Nature Reserve of Holme, Fen Wood and is just a 17 minute drive to Peterborough train station, which is 45 minutes to heart of London.
This residence is not just a house; it’s a lifestyle, boasting five spacious bedrooms, a sprawling open-plan family kitchen/dining/sitting room, and a large sun-drenched south-facing rear garden laid mostly to lawn.
Step into the welcoming entrance hall, where the warmth of real oak flooring sets the tone, complemented by a spacious built-in wardrobe for all your coats and shoes—ensuring you’re organised and stylish from the get-go. A chic downstairs cloakroom with a two-piece suite (wash hand basin and low-level WC) adds a touch of convenience.
Relax in the expansive sitting room, where a charming bay window frames the lush rear garden and a stunning stone fireplace with a coal-effect gas fire creates a cosy ambiance—perfect for intimate family nights, gatherings with friends or refuge away from the bustle of the rest of the house.
Wander through the large hallway to discover the home’s heart: An exquisite open-plan family kitchen/dining/sitting room. Here, culinary creativity and treasured moments seamlessly blend. The kitchen dazzles with a contemporary shaker-style design, complete with integrated appliances—including a five-burner gas/electric 1200m/m range cooker, American-style fridge, coffee machine, and microwave—and a handy breakfast bar.
The adjoining dining area, perfect for elegant dinner parties, features a matching sideboard for your finest tableware. Beyond, the spacious sitting area, bathed in natural light through windows and French doors, enhances indoor-outdoor living, making it ideal for alfresco dining and entertaining. Underfloor heating [individually controlled] and hardwearing natural slate flooring complete this sophisticated space.
Adjacent to the kitchen is a practical utility room with integrated appliances, including a wine fridge, catering to all modern living needs. The converted garage offers versatile spaces, including a bright home office and two additional reception rooms, ideal for a children's playroom or media room. A dedicated store provides ample space for garden furniture and tools, enhancing the home's practicality.
Ascend the staircase to the first floor, where a gallery landing leads to five double bedrooms and a stylish family bathroom. The master suite is a true retreat, featuring a generous layout, a walk-in wardrobe, and a unique en-suite: Climb the spiral staircase to the en-suite, where a luxurious freestanding bathtub awaits beneath two velux skylights—perfect for stargazing with a favorite book.
Bedrooms two, three, and four offer spacious accommodations with built-in wardrobes, providing plenty of storage. The elegant family bathroom features a four-piece suite, including a double walk-in shower and large soaker tub, both fit for two should you wish!
The spacious airing cupboard with plumbing for American sized washer and separate dryer ensures effortless household management, ideal for today’s busy lifestyles.
Outside, the property sits on approximately 0.21 acres (sts). A large block-paved driveway welcomes you home, providing parking for multiple vehicles. The enclosed south-facing garden, with its expansive lawns, mature trees, and contemporary patio area, offers a serene retreat for outdoor enjoyment and alfresco dining.
This exceptional property marries modern luxury with timeless elegance, offering an unparalleled opportunity to embrace the idyllic village lifestyle in the prestigious enclave of Holme.
Property info
For more information about this property, please contact
eXp World UK, WC2N on +44 330 098 6569 * (local rate)
Disclaimer
Property descriptions and related information displayed on this page, with the exclusion of Running Costs data, are marketing materials provided by eXp World UK, and do not constitute property particulars. Please contact eXp World UK for full details and further information. The Running Costs data displayed on this page are provided by PrimeLocation to give an indication of potential running costs based on various data sources. PrimeLocation does not warrant or accept any responsibility for the accuracy or completeness of the property descriptions, related information or Running Costs data provided here.


























.png)
