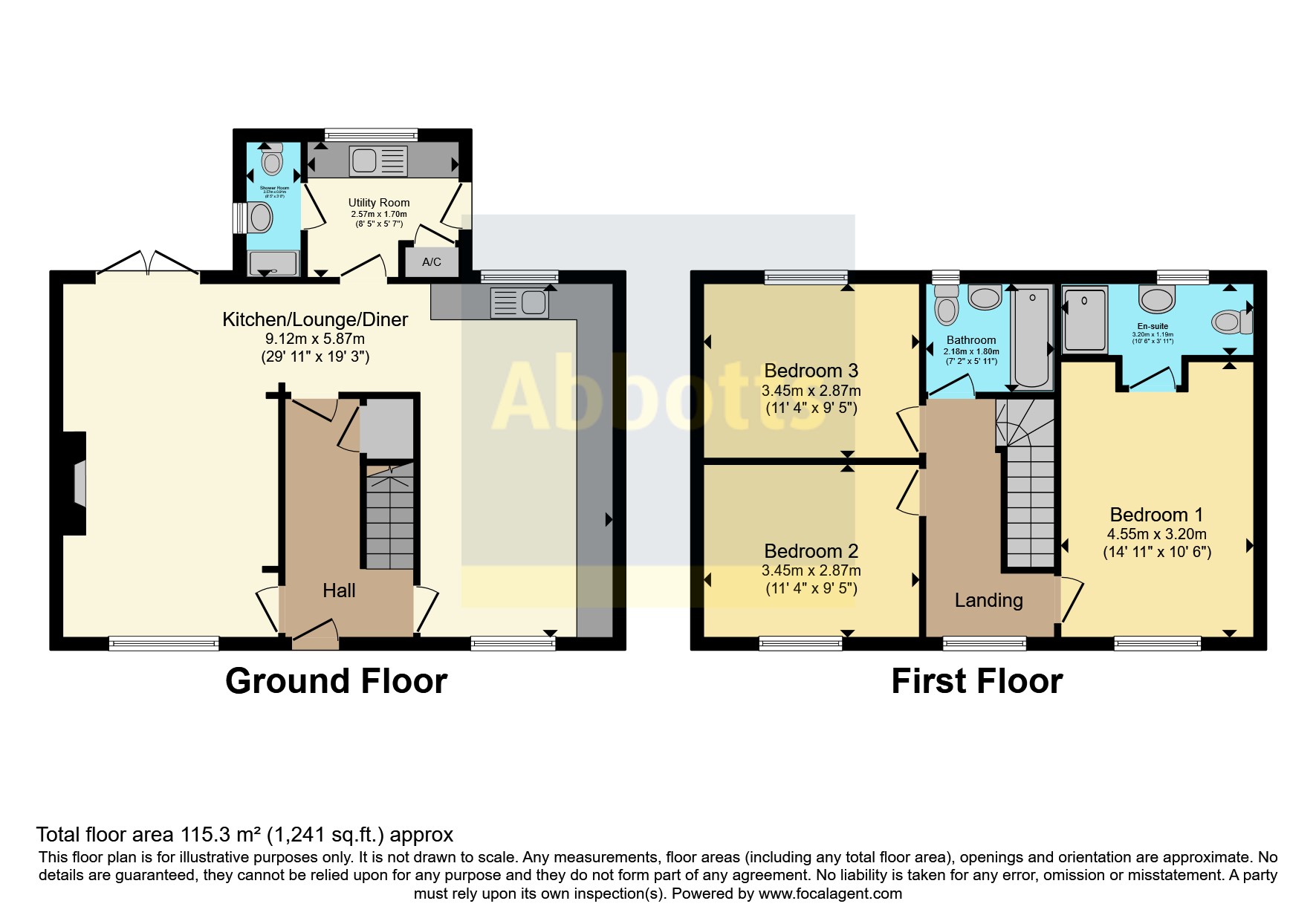Detached house for sale in Chapel Road, Terrington St. Clement, King's Lynn, Norfolk PE34
* Calls to this number will be recorded for quality, compliance and training purposes.
Property description
Nestled in the heart of the charming village of Terrington St Clement - within a conservation area, this modern three-bedroom detached house offers an ideal blend of contemporary living and village charm. As you step inside, you are welcomed by a spacious lounge/diner, perfect for family gatherings or entertaining guests, with French doors that seamlessly connect the interior to the low-maintenance rear garden, creating an inviting space for indoor-outdoor living.
The well-equipped kitchen is designed to meet all your culinary needs, complemented by a convenient utility room that adds extra storage and functionality. Additionally, the ground floor features a modern shower room, adding to the home's practicality.
Upstairs, the first floor comprises three generously sized bedrooms, including a master suite complete with an ensuite shower room, providing a private retreat. A family bathroom serves the remaining bedrooms, ensuring comfort for all.
Externally, the property offers a low-maintenance rear garden, perfect for relaxing or enjoying the outdoors, and a driveway located at the rear, providing parking.
Overall, this modern home is excellent and has economical benefits such as air source and under floor heating. With a full CCTV system as well, it's up to date with modern features.
The village of Terrington St Clement is rich in amenities, including a Co-op, traditional hardware store, farm shop, two doctor's surgeries, a post office, newsagents, bakers, fish & chip shop, Chinese takeaway, and more, making this an ideal location for those seeking a blend of rural tranquility and convenience.
Entrance Hall
Door to front, store cupboard, doors to lounge/diner and kitchen, stairs leading to first floor
Kitchen
5.23m (max) x 5.87m - UPVC double glazed window to front, UPVC double glazed window to rear, range of wall mounted and base fitted units, sink, tiled splash backs, space for range style cooker, extractor over, integral dishwasher, tiled flooring
Lounge/Diner (5.87m x 3.53m)
UPVC double glazed window to front, UPVC double glazed french doors to rear garden
Utility Room (2.57m x 1.7m)
Door to side, UPVC double glazed window to rear, range of base units, sink, tiled splash backs, plumbing for washing machine, airing cupboard, door to shower room
Shower Room
UPVC double glazed window to side, WC, wash hand basin, shower cubicle, tiled splash backs
First Floor Landing
UPVC double glazed window to front, radiator, doors to all rooms
Bedroom One (4.55m x 3.2m)
UPVC double glazed window to front, radiator, door to ensuite
Ensuite
UPVC double glazed window to rear, WC, wash hand basin, shower cubicle, tiled splash backs
Bedroom Two (3.45m x 2.87m)
UPVC double glazed window to front, radiator
Bedroom Three (3.45m x 2.87m)
UPVC double glazed window to rear, radiator
Family Bathroom
UPVC double glazed window to rear, WC, wash hand basin, bath with shower over, tiled splash backs, tiled flooring
Outside Rear
Low maintenance rear garden and driveway providing parking (shared access to driveway)
Property info
For more information about this property, please contact
Abbotts - King's Lynn Sales, PE30 on +44 1553 387892 * (local rate)
Disclaimer
Property descriptions and related information displayed on this page, with the exclusion of Running Costs data, are marketing materials provided by Abbotts - King's Lynn Sales, and do not constitute property particulars. Please contact Abbotts - King's Lynn Sales for full details and further information. The Running Costs data displayed on this page are provided by PrimeLocation to give an indication of potential running costs based on various data sources. PrimeLocation does not warrant or accept any responsibility for the accuracy or completeness of the property descriptions, related information or Running Costs data provided here.





























.png)
