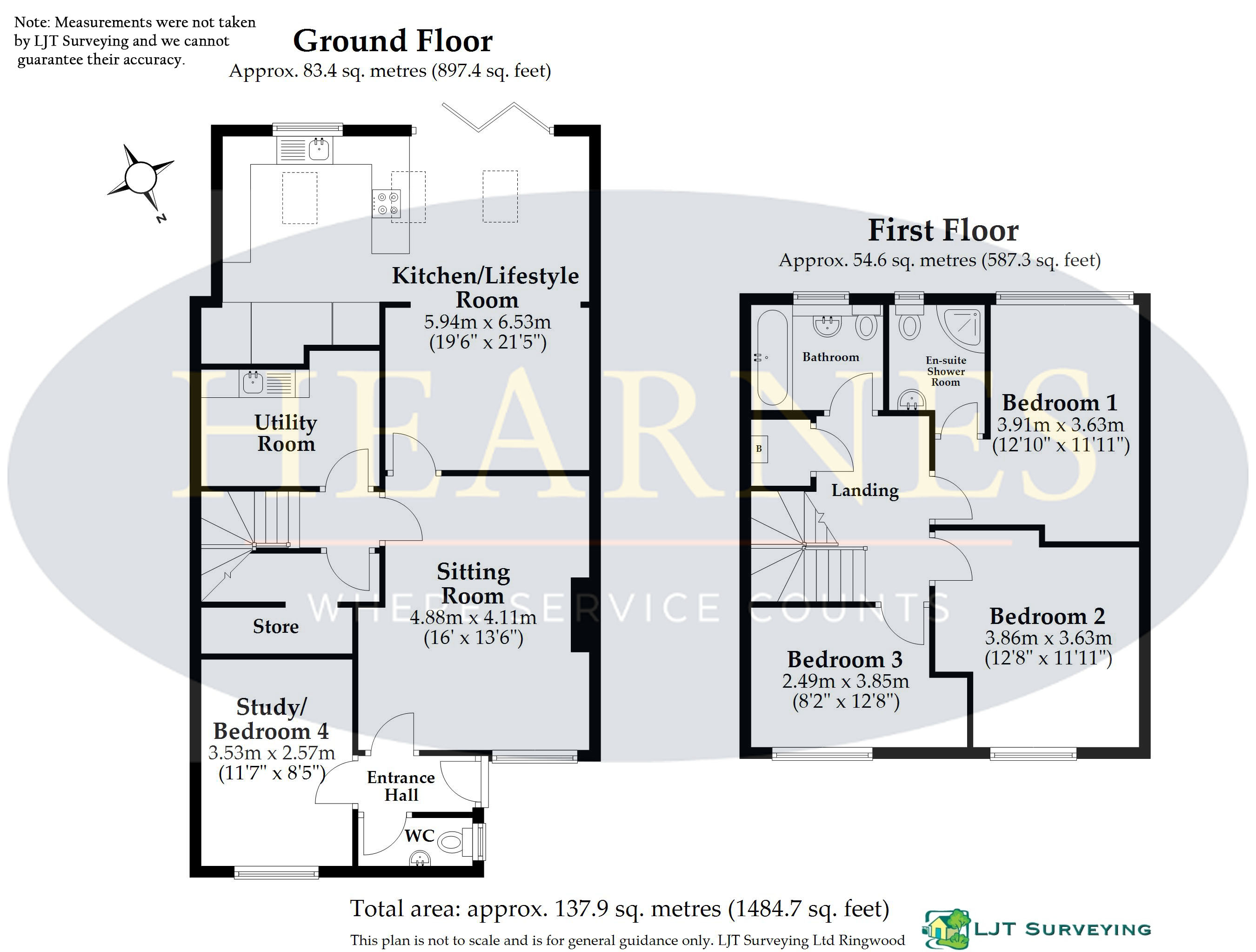Semi-detached house for sale in Lacy Drive, Wimborne, Dorset BH21
Just added* Calls to this number will be recorded for quality, compliance and training purposes.
Property features
- Contact Hearnes for details
- Easy walking distance of the town centre
- A well presented and deceptively spacious semi detached family home
- Stunning kitchen/lifestyle room
- Spacious sitting room with inset gas log effect fire
- Study/bedroom four on ground floor
- Main bedroom with built in wardrobes and bedside cabinets and en suuuite shower room
- Family bathroom with modern white three piece suite
- Enclosed rear garden
- Driveway and ample off road parking
Property description
• Entrance hallway with cloakroom with wash hand basin and WC
• Spacious sitting room with contemporary style inset gas log effect fire and front aspect
• Stunning kitchen/lifestyle room with high vaulted ceiling with skylights. Kitchen is fitted with a range of white gloss soft close base and eye level units with granite worktops, inset induction hob, combination oven and ‘slide and hide’ door oven below, integrated full size dishwasher, space for fridge/freezer, space for table and chairs and sofas, rear aspect window and bifold doors to garden
• Separate utility room with sink and worktop, space and plumbing for washing machine and tumble dryer, space for further fridge/freezer
• Walk in storeroom with coat hanging area and under stairs storage
• Study/bedroom four on the ground floor with front aspect
• White oak and glazed panelled staircase leading to first floor landing
• Three double bedroom first floor bedrooms
• Main bedroom with range of built in wardrobes and bedside cabinets, en suite shower room with oversize corner cubicle with rain head shower, wash hand basin, WC and ladder style heated towel rail
• Family bathroom with modern white three piece suite
• Outside: Brick paviour driveway provides ample off road parking with shrub borders. Side access leading to superb south facing rear garden with raised timber decking and patio area, steps to raised artificial lawn area. The garden is enclosed by panelled fencing with two garden sheds
The location of the property combines the advantage of town with easy access to open countryside and the river Stour nearby. The town centre is within walking distance where there are a number of shops, restaurants, cafes, public houses and the popular Tivoli theatre.
Council tax band: D EPC rating: C
agents notes: Agents notes: The heating system, mains and appliances have not been tested by Hearnes Estate Agents. Any areas, measurements or distances are approximate. The text, photographs and plans are for guidance only and are not necessarily comprehensive. Whilst reasonable endeavours have been made to ensure that the information in our sales particulars are as accurate as possible, this information has been provided for us by the seller and is not guaranteed. Any intending buyer should not rely on the information we have supplied and should satisfy themselves by inspection, searches, enquiries and survey as to the correctness of each statement before making a financial or legal commitment. We have not checked the legal documentation to verify the legal status, including the leased term and ground rent and escalation of ground rent of the property (where applicable). A buyer must not rely upon the information provided until it has been verified by their own solicitors.
Property info
For more information about this property, please contact
Hearnes Estate Agent, BH21 on +44 1202 060617 * (local rate)
Disclaimer
Property descriptions and related information displayed on this page, with the exclusion of Running Costs data, are marketing materials provided by Hearnes Estate Agent, and do not constitute property particulars. Please contact Hearnes Estate Agent for full details and further information. The Running Costs data displayed on this page are provided by PrimeLocation to give an indication of potential running costs based on various data sources. PrimeLocation does not warrant or accept any responsibility for the accuracy or completeness of the property descriptions, related information or Running Costs data provided here.




































.png)