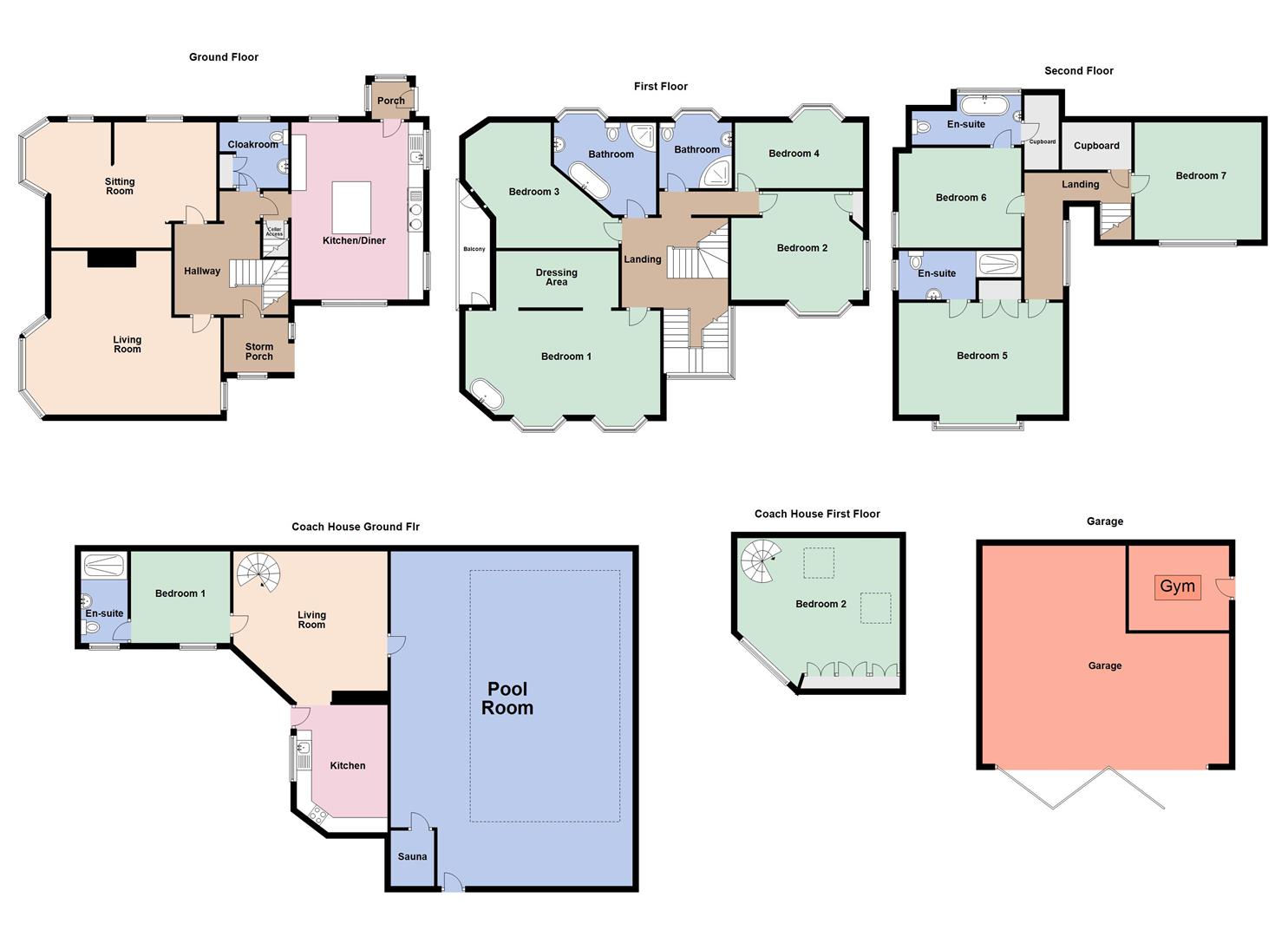Detached house for sale in Carlisle Road, Buxton SK17

* Calls to this number will be recorded for quality, compliance and training purposes.
Property features
- Constructed in circa 1897 by famed architects Barry Parker & Raymond Unwin
- Built in the arts and craft style this superb Grade II listed residence
- Offers exceptional character in both construction and accommodation
- Approached via a private driveway
- Set in large landscaped gardens
- Additional accommodation within a detached coach house together with an indoor swimming pool area
- EPC rating:
Property description
Grade II listed detached residence with detached coach house & indoor swimming pool. This exceptionally presented characterful property, designed by Parker & Unwin, is located in a highly regarded and sought area close to Buxton Town Centre. Benefiting from extensive landscaped grounds the property boasts three reception rooms, a fitted dining kitchen, six/seven bedrooms, four bathrooms in the main house plus additional bedrooms within the Coach House and numerous original features. For more information contact our sales team
Description
Regarded as one of the finest properties in Buxton, this superb Grade II listed residence was built around 1897 by the acclaimed architects Barry Parker and Raymond Unwin and designed in the Arts and Crafts style. The property exudes exceptional character in both its construction and accommodation. Set within expansive landscaped gardens and approached via a private gated driveway, it also includes additional accommodation in a detached two-bedroom coach house, an indoor swimming pool, a triple garage block, a gym, and a carport.
Location
The Roman Spa Town of Buxton famous for its mineral and spring water sits amongst some of the most beautiful countryside in England, being on the edge of the Peak District National Park whilst being accessible to the cities of Manchester, Sheffield & Derby. The town boasts magnificent architecture; some dating from the early 17th Century including the Crescent, a superb example of the Georgian period, built in 1780 for William Cavendish the Duke of Devonshire by John Carr of York. The annual Gilbert and Sullivan festival in Buxton's Edwardian opera house attracts visitors from across the world whilst tens of thousands visit the town to sample its mineral and spring water and to stroll through the Victorian Pavilion Gardens. There is a direct train link from Buxton into Stockport and Manchester whilst Manchester International Airport is within 25 miles of the town.
Entrance Porch
Entrance Hallway (3.89 x 3.30 (12'9" x 10'9"))
Living Room (6.76m x 5.49m (22'2" x 18))
Dining Kitchen (5.94 x 4.57 (19'5" x 14'11"))
Sitting Room (6.35 x 3.81 irregular shaped (20'9" x 12'5" irregu)
Downstairs Wc (2.34 x 2.24 (7'8" x 7'4"))
First Floor Landing (3.91 x 3.30 plus recess (12'9" x 10'9" plus recess)
Master Bedroom (7.01 x 5.21 (22'11" x 17'1"))
Bedroom Two (4.62 x 3.66 (15'1" x 12'0"))
Bedroom Three (5.03 x 4.14 narrowing to 3.15 (16'6" x 13'6" narro)
Bedroom Four (4.57m x 2.34m (15 x 7'8"))
Family Bathroom (3.56 x 3.56 irregular shaped (11'8" x 11'8" irregu)
Shower Room (2.46 x 2.44 (8'0" x 8'0"))
Second Floor Landing
Bedroom Five (4.78 x 4.04 plus large bay (15'8" x 13'3" plus lar)
Bedroom Six (4.19 x 3.71 (13'8" x 12'2"))
En-Suite (1.75m x 3.66m (5'9 x 12))
Bedroom Seven (4.37 x 2.79 plus eaves - part restricted head h (1)
En-Suite
Bedroom Six (6.10 x 5.64 (20'0" x 18'6"))
Coach House
Coach House Kitchen (4.29 x 2.90 (14'0" x 9'6"))
Coach House Living Room (7.19 x 5.16 (23'7" x 16'11"))
Coach House Pool Room (10.74 x 7.85 (35'2" x 25'9"))
Pool size 28ft x 14ft
Coach House Bedroom (3.07m x 3.35m (10'1 x 11))
Coach House En-Suite (3.05m x 1.57m (10 x 5'2))
Coach House Loft Bedroom (5.28 x 5.33 part restricted head height (17'3" x 1)
Cellar Rooms
Laundry Room 21'6'' x 15'2'' plus recess
Store Room 10'9'' x 6'10''
Chamber Two 17'4'' x 9'5''
Additional Store Room
Grounds
Set in over an acre of landscaped gardens and being well set back from the road the property enjoys a good degree of privacy. With well maintained lawns, raised patio areas and mature plantings.
Triple Garage (8.23m x 7.32m (max) (27'0" x 24'0" (max)))
Property info
For more information about this property, please contact
Wright Marshall, SK17 on +44 1298 437885 * (local rate)
Disclaimer
Property descriptions and related information displayed on this page, with the exclusion of Running Costs data, are marketing materials provided by Wright Marshall, and do not constitute property particulars. Please contact Wright Marshall for full details and further information. The Running Costs data displayed on this page are provided by PrimeLocation to give an indication of potential running costs based on various data sources. PrimeLocation does not warrant or accept any responsibility for the accuracy or completeness of the property descriptions, related information or Running Costs data provided here.





.png)