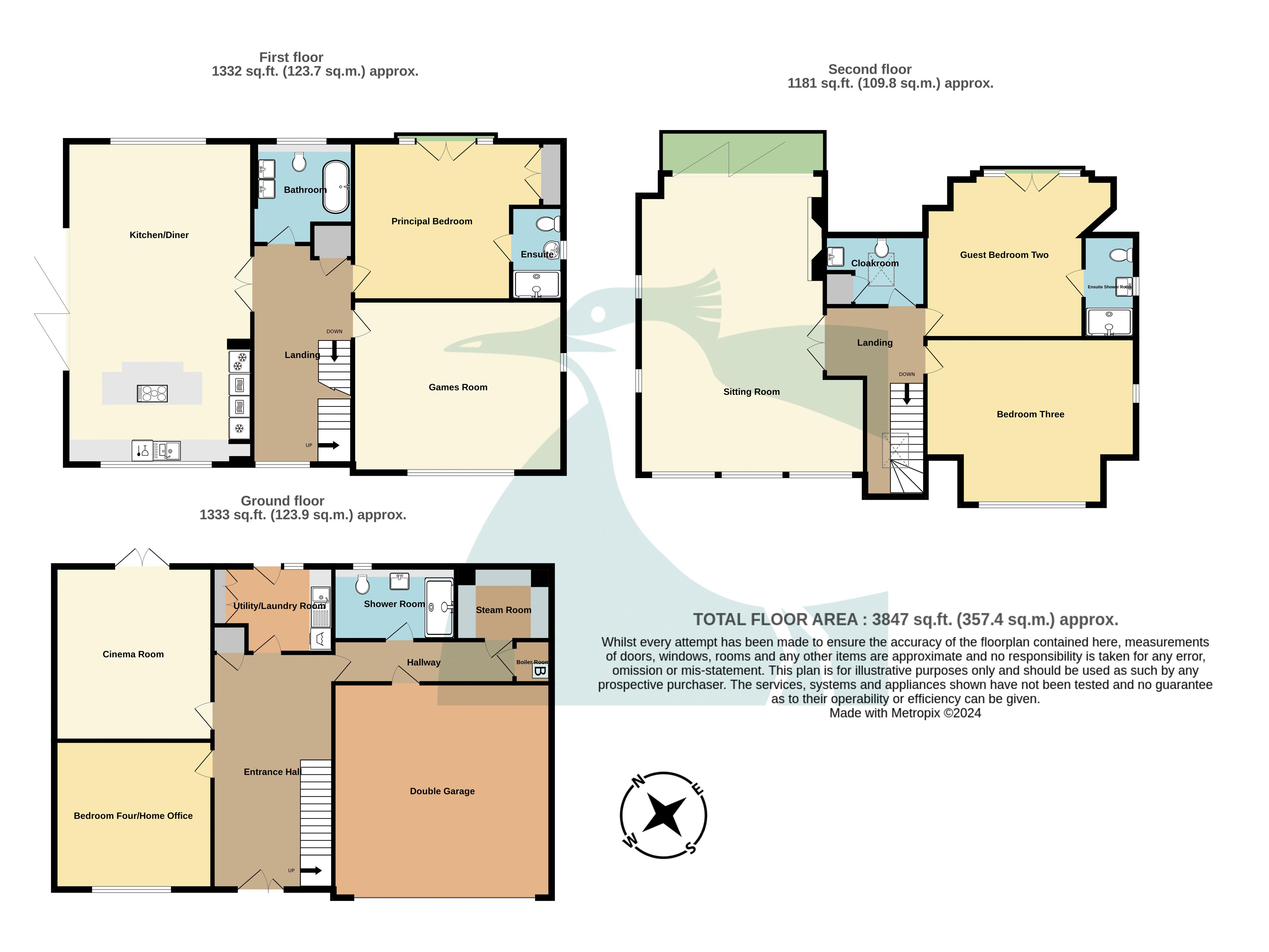Detached house for sale in Balmoral Road, Kingsdown, Deal CT14
Just added* Calls to this number will be recorded for quality, compliance and training purposes.
Property description
An exquisite contemporary residence commanding fine countryside and sea views, set within the highly sought after village of Kingsdown.
Versatile accommodation currently arranged as four large double bedrooms, three reception rooms, kitchen/dining room, four bath/shower rooms, cloakroom, steam room, double garage, gardens, parking. EPC Rating: B
Situation
Balmoral Road forms part of this sought after part of Kingsdown ideally located within the village, just a short stroll to the local primary school and beach. The ever popular village of Kingsdown enjoys a range of local amenities which include a post office, hairdressers, high class butchers and convenience shop, together with three local inns and a village primary school awarded an outstanding Ofsted report.
To the east, the natural boundary of the English Channel provides an unspoilt pebble shoreline with two mile cycle route and footpath all the way to Deal. This fashionable coastal destination has much to offer and has won many awards for its charming seafront, coupled with eclectic high street, where you will find several eateries and a selection of interesting independent and vintage shops. Walmer and Martin Mill train stations provide a regular service along the coast and also to the Javelin high speed service to London St Pancras.
The Property
Tucked away on the outskirts of a sought-after former fishing village, Castaway commands a breath-taking vista of fine countryside and sea views. This exquisite contemporary residence offers generous yet well-proportioned accommodation, designed with great versatility to adapt to various needs.
On the ground floor, the property features a double bedroom/home office, providing a flexible space that can serve as either a private retreat or a productive workspace. The cinema room, equipped with an integrated speaker system and French doors, offers a luxurious entertainment experience. A utility/laundry room ensures practical convenience, while the shower room and steam room add elements of comfort and relaxation. Access to the integral double garage is available, offering secure parking and storage. This suite of rooms can easily be converted into a self-contained annexe, perfect for guests or extended family.
The first floor houses the principal accommodation, showcasing a spectacular triple aspect kitchen/dining room. This space takes full advantage of the stunning views and surrounding gardens, with large bi-folding doors opening onto a decked side terrace, seamlessly blending indoor and outdoor living.
The kitchen is fitted with a sleek range of handleless units and integrated AEG appliances, making it a modern culinary haven. A separate reception/games room lies across the landing, offering versatility as an additional living area or potential bedroom suite. The family bathroom, featuring twin basins and a freestanding bath, provides a touch of luxury. The principal bedroom suite completes this floor, boasting an ensuite shower room, built-in wardrobes, and French doors with a Juliet balcony.
The second floor continues to impress with two further double bedrooms, one with an ensuite shower room, and a separate cloakroom for added convenience. The highlight of this floor is the truly enviable triple aspect sitting room, where bi-folding doors open onto a balcony, offering panoramic views. A handsome modern fireplace serves as an atmospheric focal point, enhancing the room's elegance and charm.
Castaway is meticulously designed for both luxury and flexibility, making it an ideal choice for those seeking a refined lifestyle in a picturesque setting. Its adaptable living spaces, high-end finishes, and stunning views create a unique and desirable residence.
Entrance Hall (21' 6'' x 11' 0'' (6.55m x 3.35m))
Bedroom Four/Home Office (14' 4'' x 13' 6'' (4.37m x 4.11m))
Cinema Room (15' 10'' x 14' 4'' (4.82m x 4.37m))
Utility/Laundry Room (9' 9'' x 7' 9'' (2.97m x 2.36m))
Shower Room (11' 1'' x 6' 8'' (3.38m x 2.03m))
Steam Room (8' 0'' x 6' 7'' (2.44m x 2.01m))
Double Garage (19' 10'' x 19' 6'' (6.04m x 5.94m))
First Floor
Kitchen/Diner (29' 8'' x 16' 11'' (9.04m x 5.15m))
Bathroom (9' 4'' x 8' 10'' (2.84m x 2.69m))
Principal Bedroom (14' 5'' x 14' 4'' (4.39m x 4.37m) extending to 17' 1'' (5.20m))
Ensuite (8' 0'' x 4' 9'' (2.44m x 1.45m))
Games Room (19' 8'' x 16' 9'' (5.99m x 5.10m))
Second Floor
Sitting Room (27' 4'' x 16' 11'' (8.32m x 5.15m) extending to 20' 6'' (6.24m))
Cloakroom (9' 0'' x 6' 6'' (2.74m x 1.98m))
Guest Bedroom Two (14' 11'' x 14' 4'' (4.54m x 4.37m))
Ensuite Shower Room (9' 3'' x 4' 10'' (2.82m x 1.47m))
Bedroom Three (19' 8'' x 16' 7'' (5.99m x 5.05m))
Outside
The property boasts a multi-level wrap-around garden, meticulously laid to lawn, providing an expansive and verdant outdoor space ideal for relaxation and recreation. The garden's design enhances the home's picturesque setting, offering various levels that create interest and functional areas for different activities.
Services
All mains services are understood to be connected to the property.
Property info
For more information about this property, please contact
Colebrook Sturrock, CT14 on +44 1304 357992 * (local rate)
Disclaimer
Property descriptions and related information displayed on this page, with the exclusion of Running Costs data, are marketing materials provided by Colebrook Sturrock, and do not constitute property particulars. Please contact Colebrook Sturrock for full details and further information. The Running Costs data displayed on this page are provided by PrimeLocation to give an indication of potential running costs based on various data sources. PrimeLocation does not warrant or accept any responsibility for the accuracy or completeness of the property descriptions, related information or Running Costs data provided here.

















































.png)