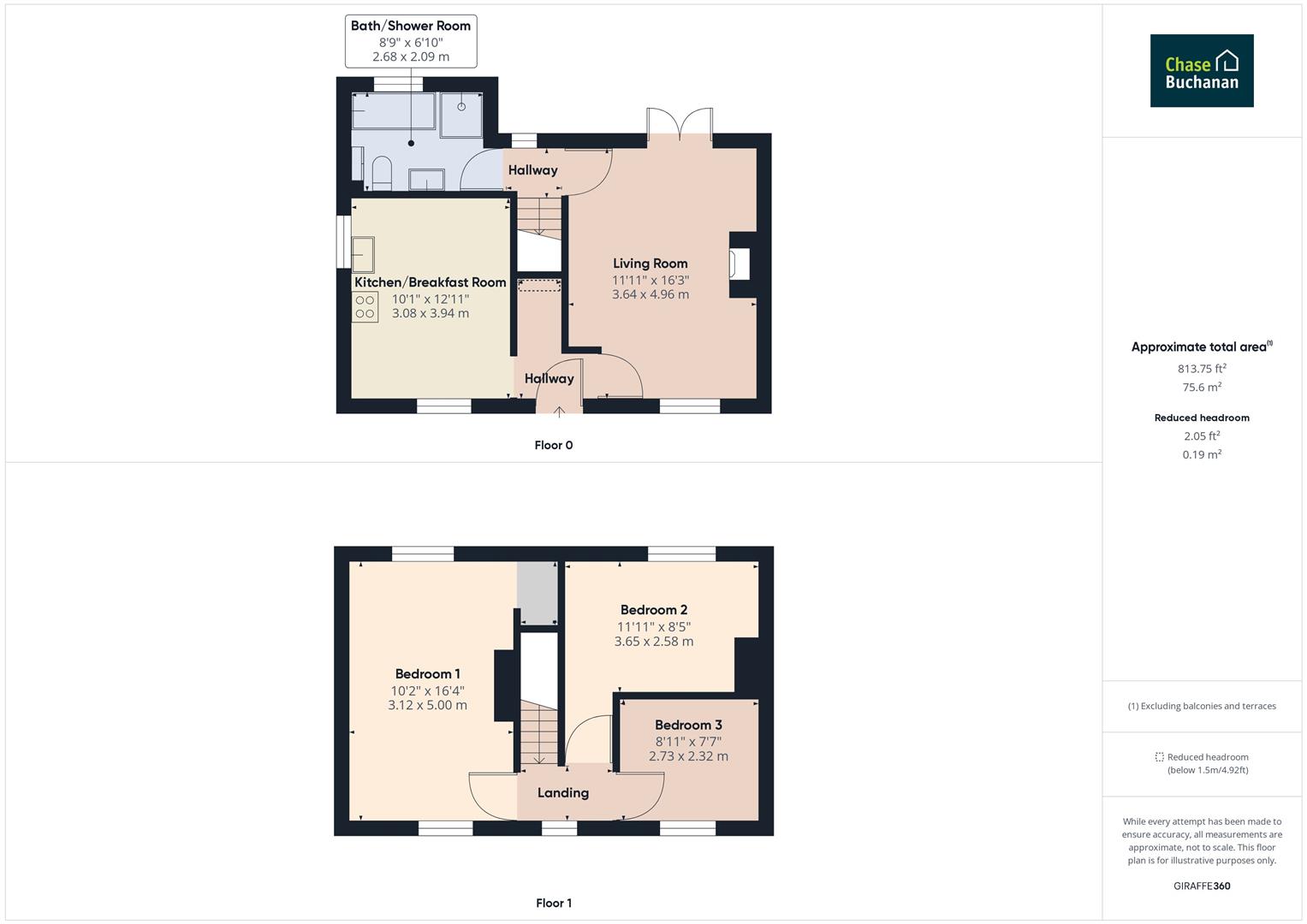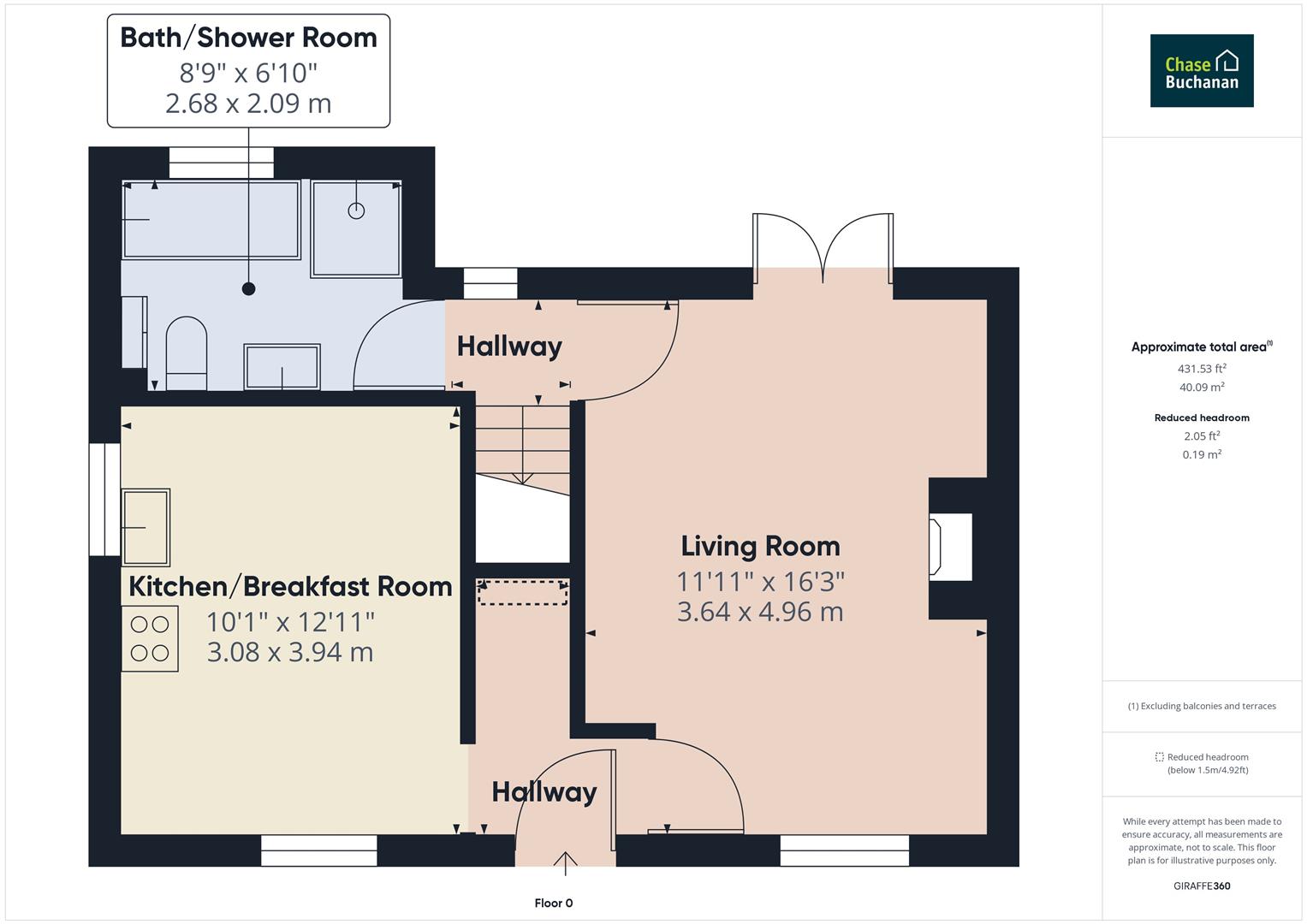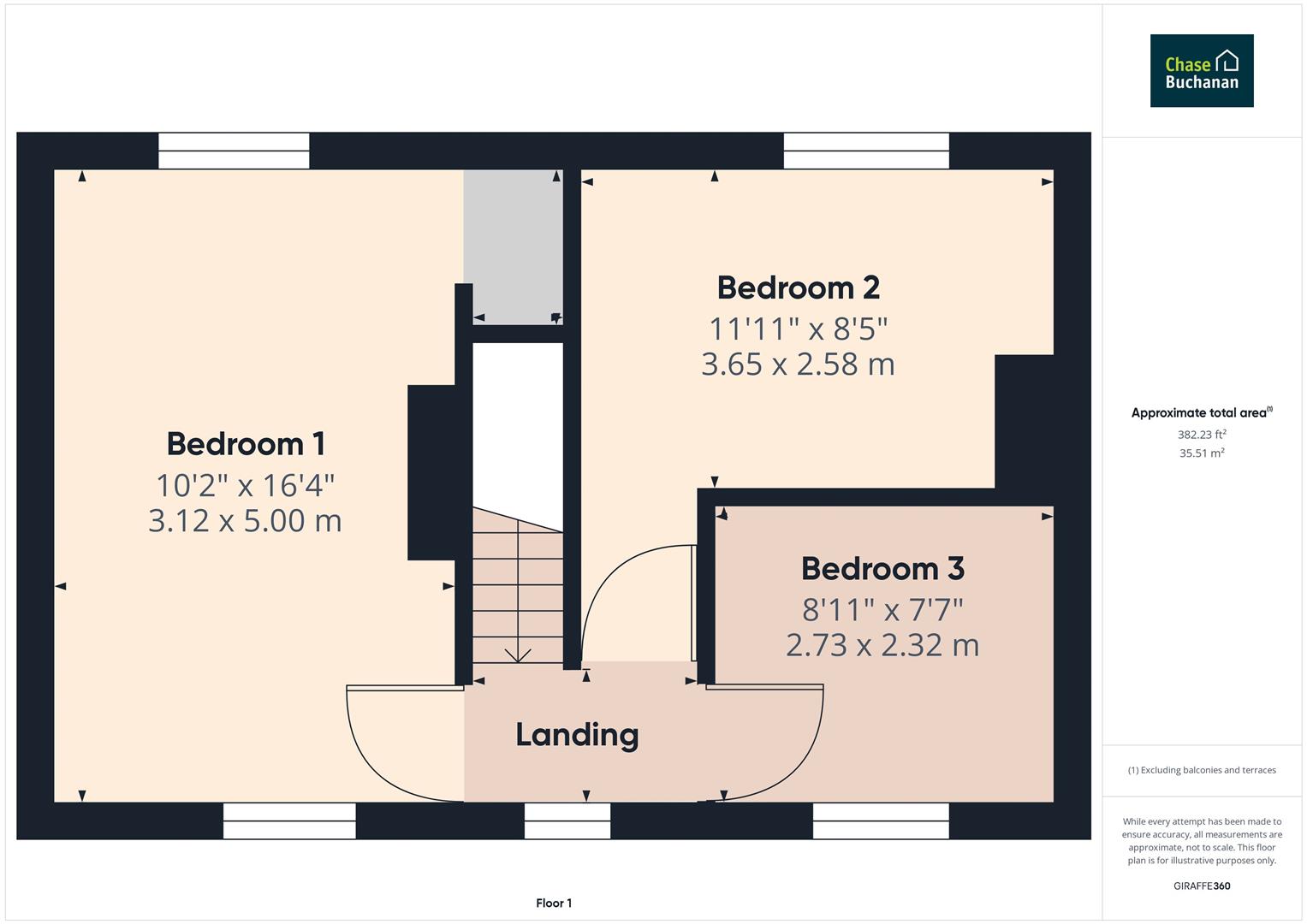Property for sale in Down Avon, Bradford-On-Avon BA15
Just added* Calls to this number will be recorded for quality, compliance and training purposes.
Property features
- Attractive Stone Built Semi Detached Family Home
- Three Bedrooms
- Extended, Stylish Bathroom
- Contemporary Kitchen/Breakfast Room
- Updated Gas Central Heating Combination Boiler
- Open & Working Fireplace
- Off Street Parking to The Front
- Large Rear Garden on Slightly Elevated South Westly Aspect
- Council Tax Band B / EPC Rating C
- Check out the video link to our 360' walk through tour
Property description
Attractive stone built 3 bedroom semi detached house which has been updated & improved throughout. Parking to the front. Generous rear garden. A Must See.
Situation
Enviably situated at the entrance to this desirable and established residential cul de sac on a generous plot with a south westerly aspect to the rear. This attractive stone built house stands amongst similarly styled properties in this convenient and popular location.
Bradford on Avon is steeped in character and history with the River Avon running through and access to the Kennet & Avon Canal. There are local amenities within walking distance of the house including Fitzmaurice Primary School and the town centre is within a mile offering an attractive and vibrant shopping area including independent shops, restaurants, cafes, the train station, swimming pool and library. On the other side of town there is St Laurence School and the Wiltshire Music Centre.
The centre of the County Town of Trowbridge is within 2.5 miles and Bath is within 8 miles.
Description
This good looking and well presented slightly extended family home offers spacious and light accommodation throughout. Having been improved by the current owner including an updated central heating combination boiler (installed May 23 and annually serviced), updated electric consumer unit with Safety Certificate (dated November 2022) & stylish bathroom suite benefiting from a sperate shower and bath (installed July 2023). Creating a cottage feel, this delightful home further benefits from a working fireplace with additional character features throughout including exposed floorboards on the first floor. The paved front provides off street parking for several vehicles including an electric charge point and gated side access to the rear.
A particular highlight of this property is the generous rear garden on a south westly aspect on a slightly elevated position over neighbouring houses to the rear. Laid mainly to lawn there is a paved patio area leading out from the living room french doors and further seating area to the side.
An Internal Viewing is Highly Recommended.
Accommodation
Entrance Hall
PVCu double glazed entrance door. Area extended under the stairs providing useful cloak space. Tiled flooring.
Kitchen/Breakfast Room (3.08 x 3.94 (10'1" x 12'11"))
PVCu double glazed windows to the front and side. Range of matching wall and base units with square edged worksurfaces and tiled splashbacks. Double oven with gas hob (new from Oct 2023). Dishwasher. Spaces for fridge freezer and washing machine. Tiled flooring. Radiator.
Living Room (3.64 x 4.96 (11'11" x 16'3"))
Offering a double aspect with PVCu double glazed window to the front & PVCu French doors opening onto the rear garden. Solid wood doors. Open, working fireplace with decorative surround & stone hearth. Laminate flooring. Radiator.
Rear Hall
Stairs to the first floor. PVCu double glazed widow to the rear. Laminate flooring. Radiator.
Bathroom (2.68 x 2.09 (8'9" x 6'10"))
Extended for extra space this stylish bathroom comprises a white suite (fitted July 23) with WC, wash hand basin inset a two drawer vanity unit, bath and walk in shower cubicle with an over head rainfall. Shower head. And normal shower hose. Tiled splashbacks and flooring. Wall mounted cupboard housing the updated combination gas boiler (installed May 23). Wall mounted extractor fan. Heated towel rail. PVCu double glazed obscure window to the rear.
On The First Floor
Landing
PVCu double glazed window to the front. Access to the loft space with fitted ladder. Exposed floorboards.
Bedroom One (3.12 x 5.00 (10'2" x 16'4"))
Double aspect with PVCu double glazed windows to the front and rear. Useful storage cupboard/wardrobe space. Exposed floorboards. Radiator.
Bedroom Two (3.65 x 2.58 (11'11" x 8'5"))
PVCu double glazed window to the rear. Radiator. Exposed floorboards.
Bedroom Three (2.73 x 2.32 (8'11" x 7'7"))
PVCu double glazed window to the front. New carpet fitted July 2023. Radiator.
Externally
Front
Paved parking for several vehicles with panel fencing borders to both side. Wide gated side access leading to the rear garden. Wall mounted electric charger.
Rear Garden
Mainly laid to lawn with an enviable south westerly aspect this generous garden space currently benefits from a paved patio area extending out from the house, a camp style sitting area and path leading towards the end of the garden where there is a useful shed. Gated side access to the front with outside water tap.
Tenure
Freehold with vacant possession on completion.
Council Tax
The property is in Band B with the amount payable for 2024/25 being £1893.98.
Services
Main services of gas, electricity, water and drainage are connected. Central heating is from the updated gas fired combination boiler (installed May 2023 and annually serviced - June 2024). Electrics updated including new consumer unit - Safety certificate dated November 2022.
Viewings
To arrange a viewing please call or email
Code
11373 08/08/24
Property info
Cam03907G0-Pr0042-Build01.Jpg View original

Cam03907G0-Pr0042-Build01-Floor00.Jpg View original

Cam03907G0-Pr0042-Build01-Floor01.Jpg View original

For more information about this property, please contact
Chase Buchanan - Trowbridge, BA14 on +44 1225 839232 * (local rate)
Disclaimer
Property descriptions and related information displayed on this page, with the exclusion of Running Costs data, are marketing materials provided by Chase Buchanan - Trowbridge, and do not constitute property particulars. Please contact Chase Buchanan - Trowbridge for full details and further information. The Running Costs data displayed on this page are provided by PrimeLocation to give an indication of potential running costs based on various data sources. PrimeLocation does not warrant or accept any responsibility for the accuracy or completeness of the property descriptions, related information or Running Costs data provided here.





























.png)

