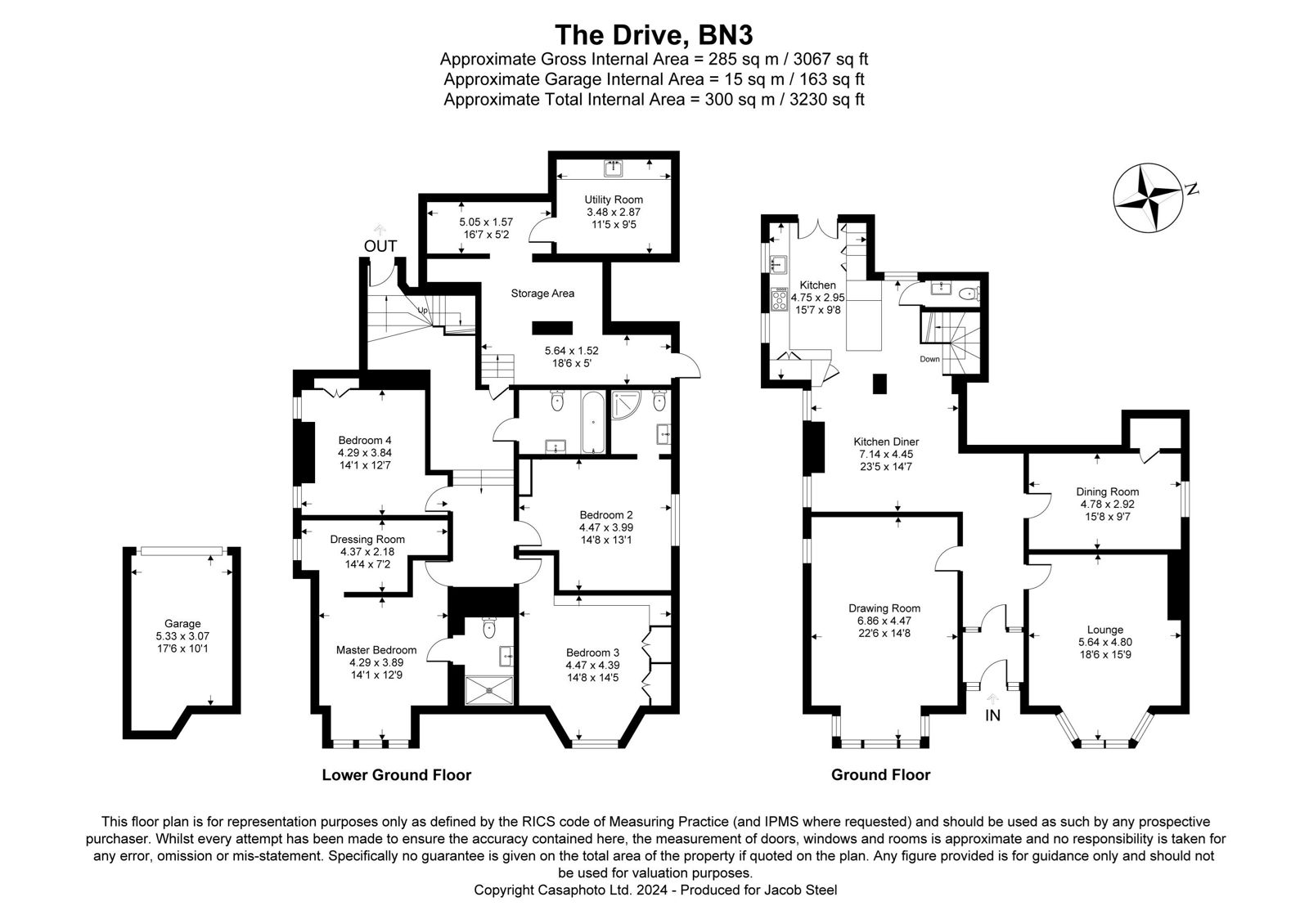Flat for sale in The Drive, Hove BN3
Just added* Calls to this number will be recorded for quality, compliance and training purposes.
Property features
- Ground Floor and Lower Ground Floor Mansion Flat
- Large Private West Facing Garden
- Garage
- Off Road Parking & ev Charging Point
- Original Period Features
- Master Suite
- Three Bathrooms
- Central Hove Location
- Fantastic Commuter Links
Property description
Internal
This stunning and rare, exceptionally large ground floor and lower ground floor mansion flat was designed and built as part of a grand house in 1904 by William Willett. This one-of-a-kind property has been fully renovated throughout by the current owners to a very high standard and boasts an array of impressive features that are sure to appeal to the most discerning buyer. The building is situated on a very desirable road amongst other period properties and is an impressive brick-built Victorian style building with bay windows, terracotta detailing and a grand main entrance. The main entrance is for the sole access to this mansion flat and upon entering, the vestibule and impressive hallway retain many original features which have been lovingly restored and retained.
On the ground floor, the property offers three spacious reception rooms, all with period details blended with modern convenience. They provide ample space for entertaining guests or relaxing with family. The traditional dining room is a great space to host cosy dinner parties, and the open-plan kitchen-diner is ideal for cooking and dining in a more modern setting. The built-in Miele, Neff and Quooker appliances are integrated in a solid-wood handmade kitchen, boasting marble worktops and a breakfast bar. This space is the heart of the home and offers plenty of room for hosting dinner parties and family living. The Juliet balcony gives an uninterrupted view into the garden for all seasons. A convenient WC is also located on this floor.
The elegant limestone feature staircase connects the traditional part of the home with the lower-ground floor and at this point you enter a serene, spa-like space with four well-proportioned double bedrooms. The fully insulated limestone flooring has underfloor heating for cosy winters, yet is wonderfully cooling during hot summers. This peaceful floor includes a master bedroom with a luxurious en-suite and walk-in dressing and wardrobe area. This mansion flat offers ample space for larger families to spread out in or those in need of extra room for living or visiting guests. In addition, there is a guest room with en-suite facilities, perfect for accommodating visitors in comfort and privacy. Two further double bedrooms complement this very private feeling space.
The property also features a family bathroom with bath, and a significant storage area with a separate utility and laundry room, ensuring that all practical needs are met.
The added benefit of a share of freehold in this building adds further appeal, with the opportunity to have significant impact in the management of the building.
This ground-floor and lower-ground floor mansion flat offers a blend of elegance, comfort, and practicality, making it a highly desirable property for anyone looking for a spacious and stylish home.
External
The west-facing large private garden is a tranquil sanctuary, complete with a garden room and two decked areas for relaxing and dining. The garden has been lovingly developed with mature planting and trees to give it a secluded feel – it really is a sanctuary to enjoy. There is a separate vegetable garden to the side of the property, ideal for enjoying outdoor living in a peaceful setting.
For those with vehicles, the property includes a garage with power, light and water providing secure storage. Additionally, there is off-street driveway parking for the sole use of this flat, for up to three cars. The owners have installed a dedicated ev charging point located on the driveway for added convenience.
Location
Located on The Drive, this fabulous home allows for a short walk to central Hove shops and restaurants; Hove railway station is a five-minute walk away with its connections to London; Hove Recreation Ground, Hove Park and indeed the sea. It is also conveniently close to several popular schools, making it a true gem and family home.
Property info
For more information about this property, please contact
Jacobs Steel - Hove, BN3 on +44 1273 083230 * (local rate)
Disclaimer
Property descriptions and related information displayed on this page, with the exclusion of Running Costs data, are marketing materials provided by Jacobs Steel - Hove, and do not constitute property particulars. Please contact Jacobs Steel - Hove for full details and further information. The Running Costs data displayed on this page are provided by PrimeLocation to give an indication of potential running costs based on various data sources. PrimeLocation does not warrant or accept any responsibility for the accuracy or completeness of the property descriptions, related information or Running Costs data provided here.


































.png)
