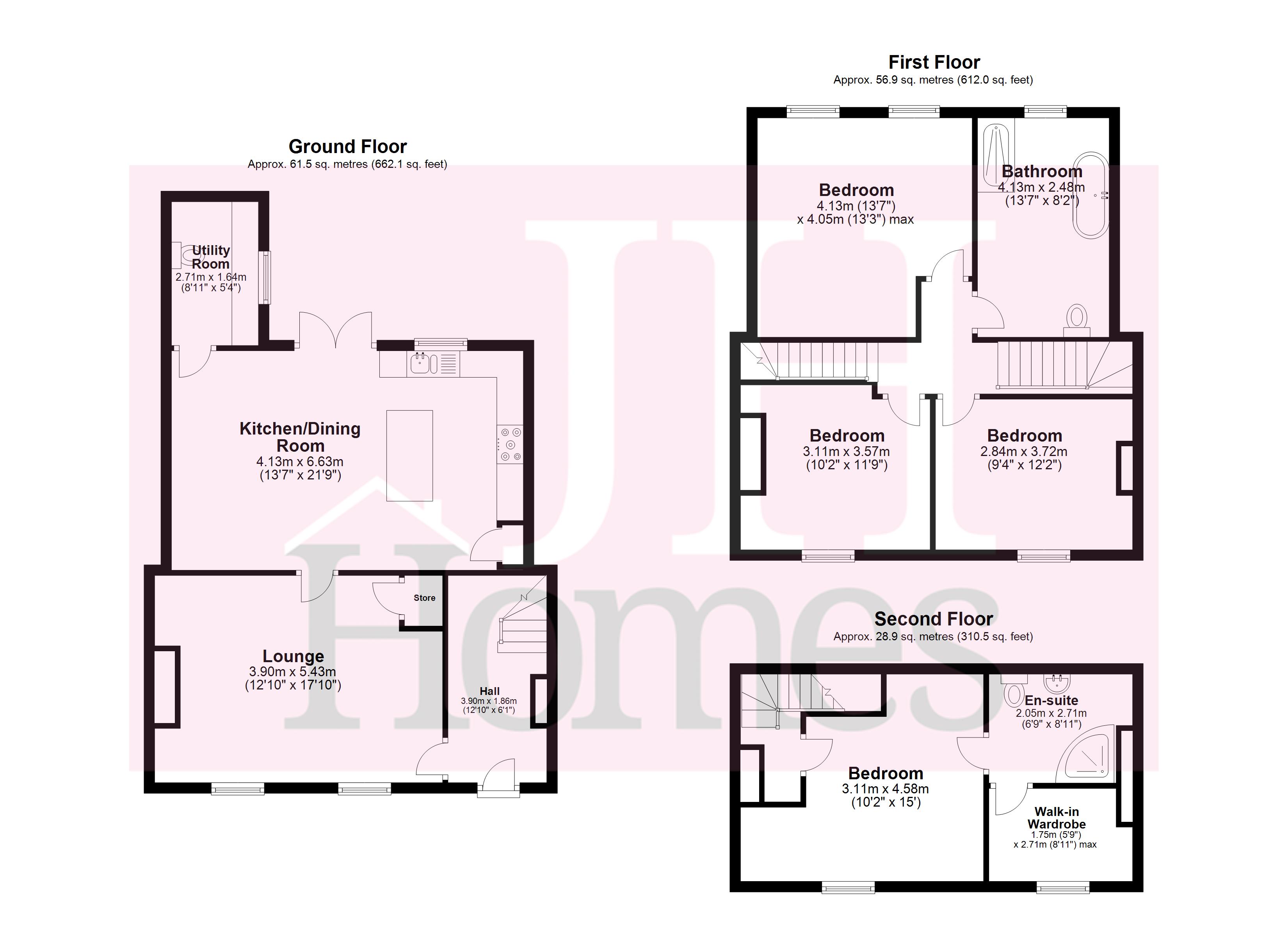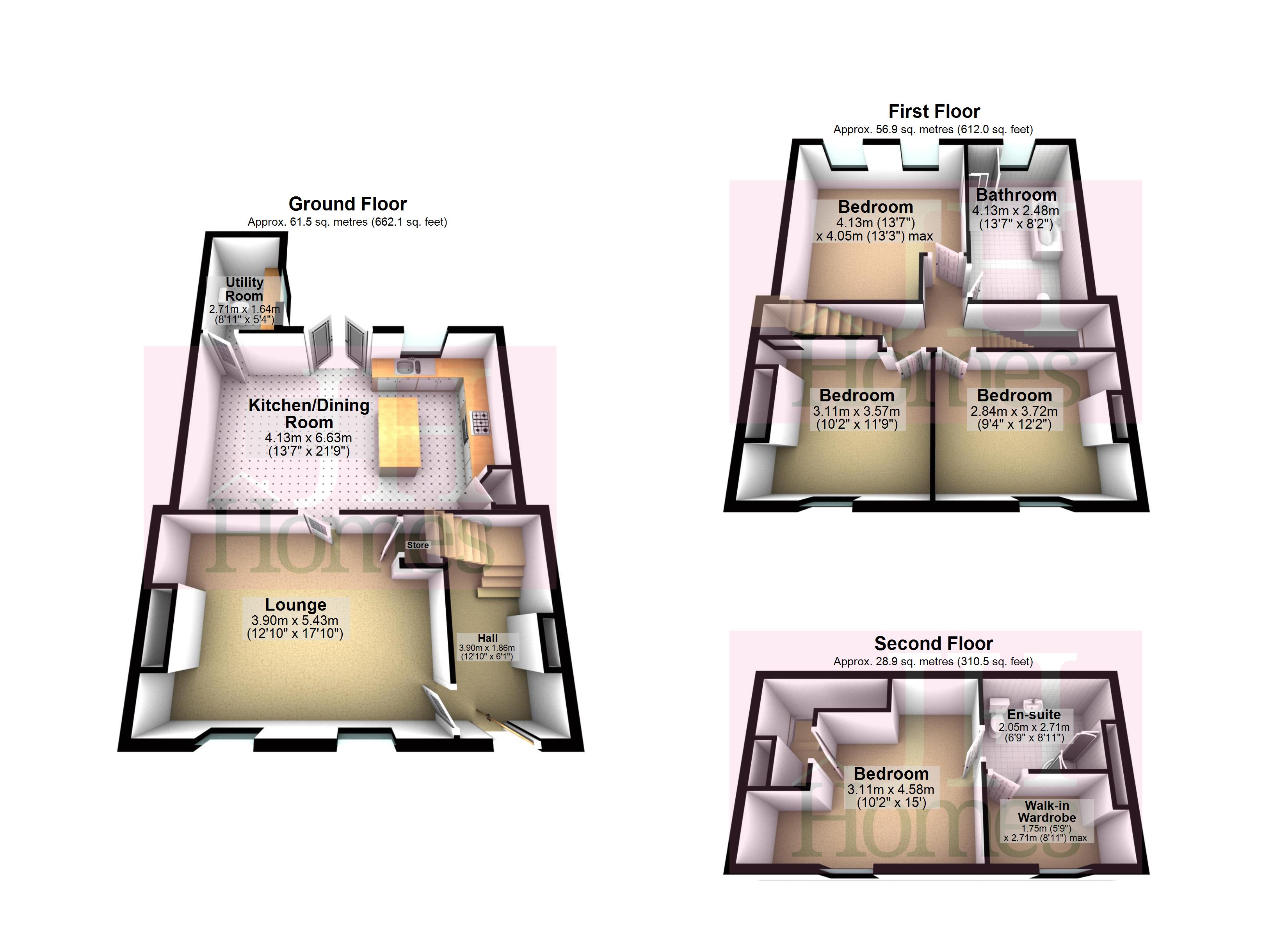Terraced house for sale in London Road, Lindal, Ulverston, Cumbria LA12
* Calls to this number will be recorded for quality, compliance and training purposes.
Property features
- Superior Double Fronted Terrace House
- Family Sized Accommodation, Must be Viewed
- Recently Undertaken Complete Revamp
- Gas CH System & UPVC dg
- New Kitchen & Bathrooms
- Underfloor Heating To Kitchen/Dining Room
- Hallway, Lounge & Utility Room
- Four Bedrooms - En-Suite to Master Bedroom
- Walk In Wardrobe/Study
- Garden To Rear
Property description
Property located in London Road, Lindal, Ulverston, Cumbria
Superior double fronted four bedroom terraced house situated in this popular village which has recently undertaken a complete modernisation by the current vendor to include kitchen, bathroom, ensuite, heating system, under floor heating and some uPVC double glazing. The village itself has a popular primary school, public house and offers excellent access to the A590 travelling to Ulverston, Dalton, and Barrow-in-Furness. Comprising of entrance hallway, lounge, kitchen/dining room and utility room to the ground floor, three double bedrooms and family bathroom to first floor and master bedroom with en-suite and walk in wardrobe to the second floor. Externally to the rear of the property is a yard, giving access to an enclosed lawned garden area with workshop with lovely sunny aspects. In all a superb opportunity in a popular location with early viewing invited and recommended.
Entrance hall Stairs to first floor and door to:
Lounge 12' 9" x 17' 9" (3.90m x 5.43m) Two uPVC double glazed window to front, refurbished fireplace with brick inset, storage cupboard and ceiling light point. Door to:
Kitchen/dining room 21' 9" x 13' 6" (6.63m x 4.13m) Stunning room fitted with a range of base, wall and drawer units with wooden worktop over including breakfast bar/island and incorporating one and a half bowl sink and drainer with mixer tap and chrome handles. Integrated Range cooker with extractor hood over, fridge/freezer and dishwasher. UPVC double glazed window, PVC French style double glazed double doors to rear yard and door to;
utility room 7' 6" x 5' 4" (2.31m x 1.64m) Base and wall unit with wooden worktop over and dpace and plumbing for washing machine under plus additional white goods if required. Wall mounted combination boiler for the hot water and heating system and low level, dual flush WC. UPVC double glazed window.
First floor landing Access to bedrooms and bathroom. Staircase to second floor and ceiling light point.
Bedroom 13' 6" x 13' 3" (4.13m x 4.05m) Two uPVC double glazed windows to rear, ceiling light point and two radiators.
Bedroom 11' 8" x 10' 2" (3.57m x 3.11m) UPVC double glazed window to front, ceiling light point and radiator.
Bedroom 12' 2" x 9' 3" (3.72m x 2.84m) UPVC double glazed window to front, ceiling light point and radiator.
Bathroom 13' 6" x 8' 1" (4.13m x 2.48m) Luxury four piece suite comprising free standing bath with mixer taps, walk-in shower cubicle, low level, dual flush WC and wash hand vanity basin. Heated towel rail, extractor fan and wood laminate flooring. UPVC double glazed window to rear.
First floor landing Eaves storage and door to:
Master bedroom 15' 0" x 10' 2" (4.58m x 3.11m) UPVC double glazed window to front, ceiling light point and radiator. Door to:
En-suite 8' 10" x 6' 8" (2.71m x 2.05m) Three piece suite comprising of low level, dual flush WC, wash hand basin with mixer tap and corner shower cubicle. Spot lights to ceiling, exposed beam and door to:
Walk-in wardrobe 8' 10" x 5' 8" (2.71m x 1.75m) UPVC double glazed window to front and radiator.
Exterior The rear garden is an excellent feature of this home and will be fully appreciated upon inspection. Grassed with a variety of trees, shrubs and bushes and has a workshop. Enclosed rear yard accessed via the kitchen/dining room.
General information tenure: Freehold
council tax: B
local authority: Westmorland & Furness District Council
services: Mains drainage, gas, water and electricity are all connected.
Property info
For more information about this property, please contact
J H Homes, LA12 on +44 1229 382809 * (local rate)
Disclaimer
Property descriptions and related information displayed on this page, with the exclusion of Running Costs data, are marketing materials provided by J H Homes, and do not constitute property particulars. Please contact J H Homes for full details and further information. The Running Costs data displayed on this page are provided by PrimeLocation to give an indication of potential running costs based on various data sources. PrimeLocation does not warrant or accept any responsibility for the accuracy or completeness of the property descriptions, related information or Running Costs data provided here.




































.png)