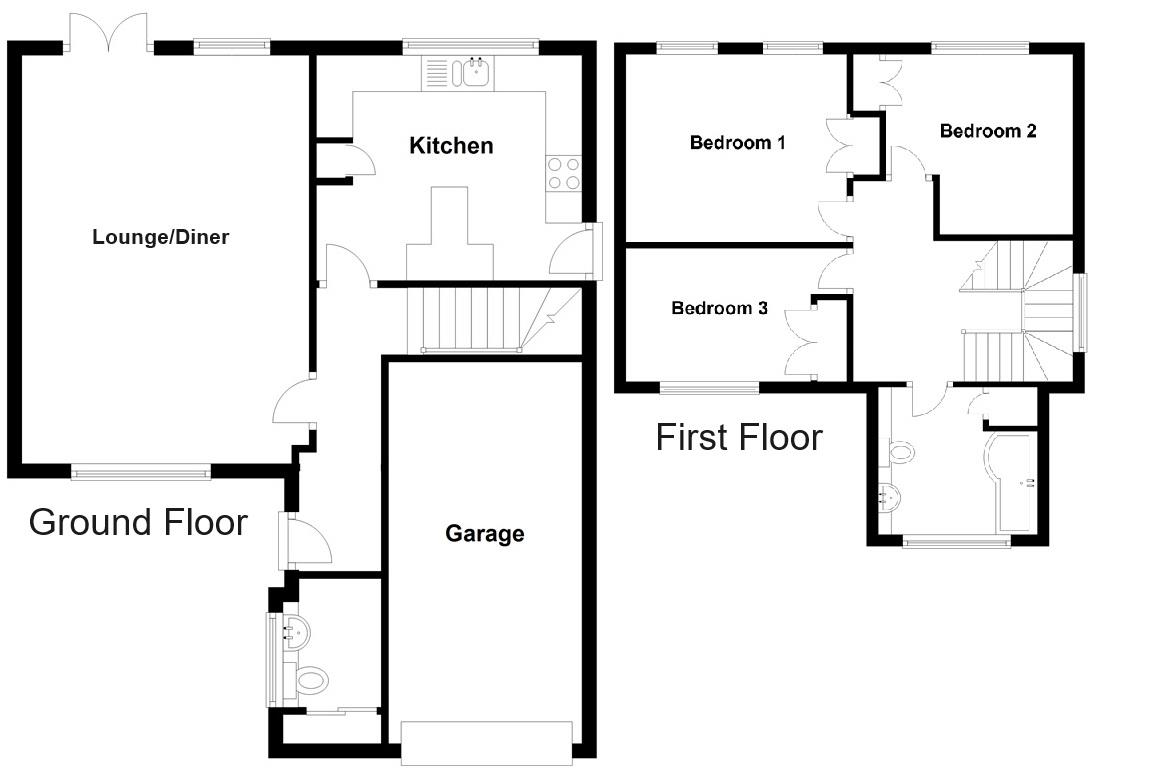Detached house for sale in Emsworth Grove, Maidstone ME14
Just added* Calls to this number will be recorded for quality, compliance and training purposes.
Property features
- Price Guide : £400,000 - £425,000
- Well presented detached family home with off road parking
- Three bedrooms
- Double width driveway and garage
- Downstairs cloakroom
- Pleasant non overlooked rear garden
- Walking distance of the town centre
Property description
Price guide : £400,000 - £425,000. A spacious and well presented three bedroom detached home with off road parking, garage and pleasant non overlooked rear garden.
Page & Wells are delighted to bring to the market this three bedroom family home located in a sought after cul de sac setting on the periphery of the ever popular Vinters Park development, within close proximity of Maidstone town centre.
The ground floor accommodation features a cloakroom, lounge/diner and a kitchen. The first floor features three bedrooms and a family bathroom. There is a double width driveway to the front, garage and good size non overlooked garden to the rear. Contact: Page & wells King Street office .
EPC rating: D
Council tax band: E
Tenure: Freehold
Location
Situated in a sought after cul de sac setting on the ever popular Vinters Park development, within close proximity of Maidstone town centre.
Property Information
A well presented and spacious three bedroom detached home.
Key Features
Three bedrooms
Driveway and garage
Downstairs cloakroom
Pleasant non overlooked rear garden
Close to reputable primary and secondary schools
Walking distance of the town centre
Accommodation
Ground Floor:
Entrance Hall
Cloakroom
Lounge/Diner: (5.79m max x 3.96m max (19' max x 13' max))
Kitchen: (3.84m x 3.05m (12'7 x 10'))
First Floor:
Bedroom 1: (3.66m x 3.05m (12' x 10'))
Bedroom 2: (3.05m x 3.05m (10' x 10'))
Bedroom 3: (3.89m x 2.13m (12'9 x 7'))
Family Bathroom
Externally:
There is a double width driveway to the front leading to garage and a pleasant non overlooked garden to the rear.
Viewing
Viewing strictly by arrangements with the Agent’s Head Office:
52-54 King Street, Maidstone, Kent ME14 1DB
Tel.
Property info
For more information about this property, please contact
Page & Wells, ME14 on +44 1622 279714 * (local rate)
Disclaimer
Property descriptions and related information displayed on this page, with the exclusion of Running Costs data, are marketing materials provided by Page & Wells, and do not constitute property particulars. Please contact Page & Wells for full details and further information. The Running Costs data displayed on this page are provided by PrimeLocation to give an indication of potential running costs based on various data sources. PrimeLocation does not warrant or accept any responsibility for the accuracy or completeness of the property descriptions, related information or Running Costs data provided here.

























.png)