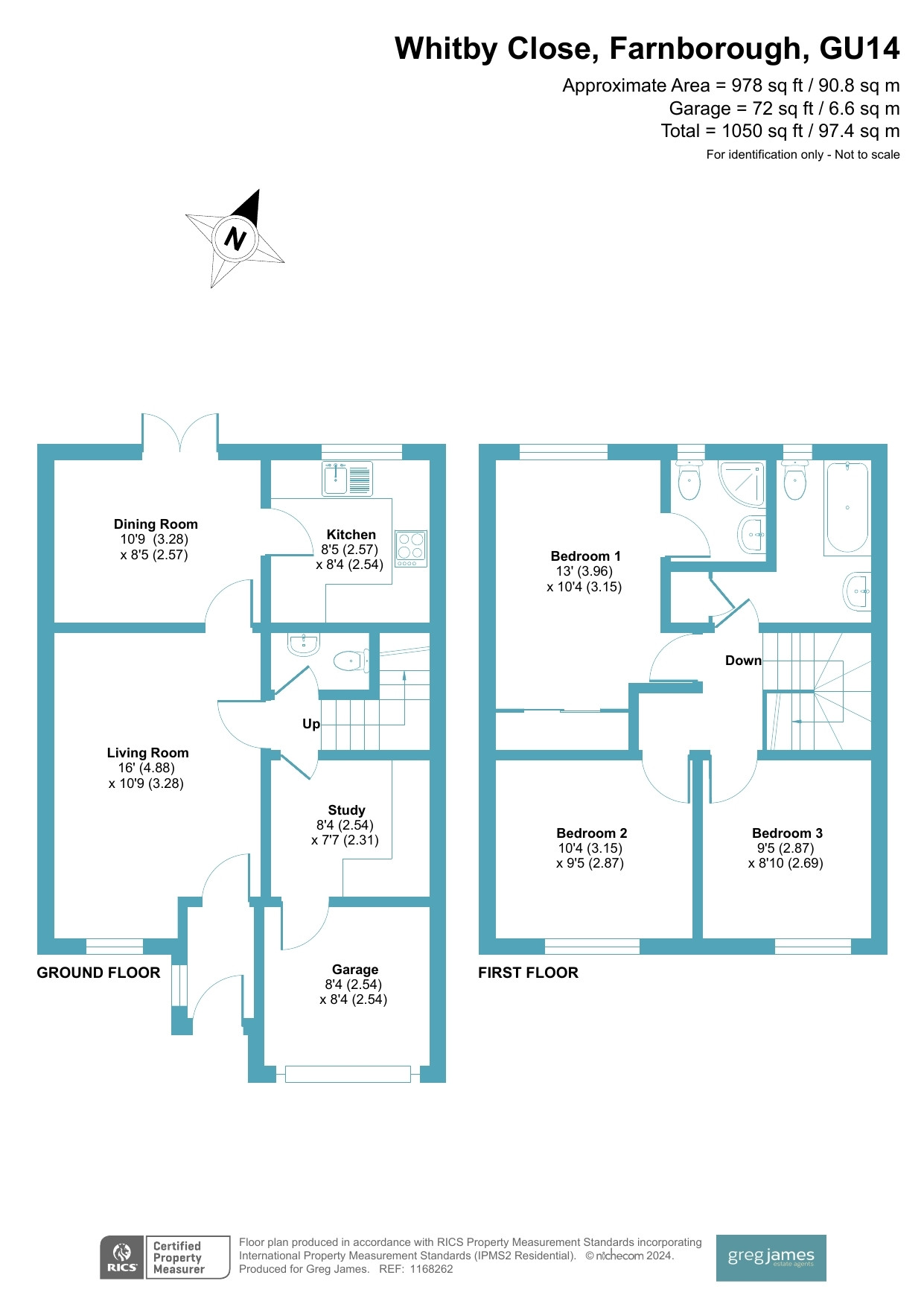Semi-detached house for sale in Whitby Close, Farnborough GU14
Just added* Calls to this number will be recorded for quality, compliance and training purposes.
Property description
Situated in a quiet cul-de-sac on the popular Sycamore Park is this well presented three bedroom family home. Presenting well throughout the property offers two reception areas, a study, cloakroom, en-suite to master and private rear garden. Within well regarded school catchments, Kings George V playing field, stations, road links and local amenities are all easily accessible. Viewing is highly recommended to appreciate the property in full.
Upon entering you are greeted by an entrance porch which in turn has a door leading into the main living area. The main living area is a light and well proportioned room being 16 ft and offering plenty of space for settees and other furniture. The dining room offers ample space for a table and other furniture. Offering a pleasant view over the rear garden double doors lead out. Leading off the dining room is the kitchen which is fully equipped with a range of eye and base level storage units, work surface area, built in hob, oven along with space for a fridge/freezer, dishwasher and washing machine. The study offers extra welcome living space which can be used to suit your needs. Form the study an internal door leads into the garage offering storage.
On the first floor you will discover the three bedrooms, bathroom and en-suite. With two of the three bedrooms being doubles the third makes a good single. Bedroom one has the benefit of built in wardrobes and an en-suite. The en-suite is fitted with a walk in shower cubicle, wc and hand basin. The family bathroom is fitted with a white suite including bath, wc and hand basin.
Outside the rear garden enjoys a green outlook and fair amount of privacy. With an initial patio area there is then lawn beyond and mature borders. A shed offers some storage. The side path leads to the front of the property and your driveway parking for several vehicles. The garage offers further storage.
Property info
For more information about this property, please contact
Greg James Estate Agents, GU14 on +44 1252 207591 * (local rate)
Disclaimer
Property descriptions and related information displayed on this page, with the exclusion of Running Costs data, are marketing materials provided by Greg James Estate Agents, and do not constitute property particulars. Please contact Greg James Estate Agents for full details and further information. The Running Costs data displayed on this page are provided by PrimeLocation to give an indication of potential running costs based on various data sources. PrimeLocation does not warrant or accept any responsibility for the accuracy or completeness of the property descriptions, related information or Running Costs data provided here.



























.png)

