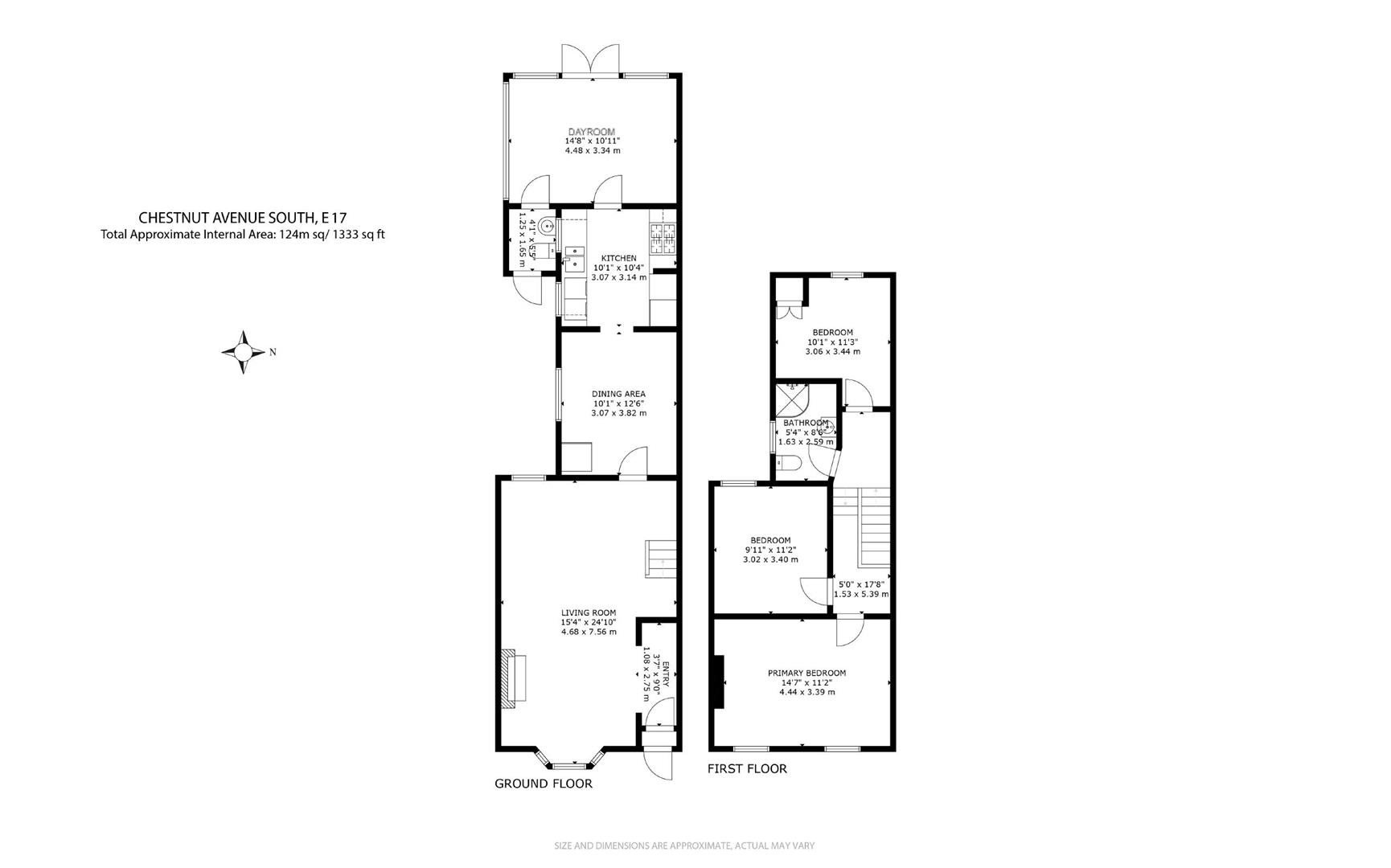Property for sale in Chestnut Avenue South, London E17
Just added* Calls to this number will be recorded for quality, compliance and training purposes.
Property features
- 3 Bed Terraced Home
- Great Walthamstow Location
- High Ceilings and Large Windows Throughout
- Large Open Plan Living Area
- Large Garden
- Great Road Links
- Great Transport Facilities
- A Host of Good to Outstanding Schools Nearby
- Great Local Shops and Amenities
- No Onward Chain
Property description
Guide price £700,000 to £750,000
A well sized 3 bed terraced home in a great Walthamstow location. A large, open plan living area greets you as you enter this spacious family home. This leads on to the sizeable dining room which is great for relaxing and entertaining guests. The large garden is a gardeners paradise with a variety of trees and plants set on either side. At the far end of the garden is an outbuilding, ideal for a variety of uses, home office, gym, play area, etc. Upstairs are 3 well sized double bedrooms making this the ideal home for a growing family. Situated in a peaceful, tree-lined street, you are near to all the best Walthamstow has to offer. A short distance from Epping Forest and Hollow Ponds in one direction, the other direction takes you to the well known Wood street and the bustling Hoe street which leads on to Walthamstow market and Walthamstow Village. Great road links and transport facilities nearby and near to a range of Ofsted Good to High rated schools.
Living Room (7.56 x 4.68 (24'9" x 15'4"))
Very large, open plan living area finished with a classic fireplace. The large set of bay windows at the front and large window at the rear provide a dual aspect and allow in a plethora of natural light. This combines with the high ceiling to give a real sense of space. A great area to relax and entertain guests.
Dining Room (3.82 x 3.07 (12'6" x 10'0"))
Well sized dining room provides a great space for family and entertaining guests. The large window allows a lot of natural light in to add to the spacious feel.
Kitchen (3.14 x 3.07 (10'3" x 10'0"))
Well sized, fully fitted modern kitchen. The shaker style units provide plenty of space for storage with ample worktop space for food prep.
W.C (1.65 x 1.25 (5'4" x 4'1"))
Very handy W.C with handwash basin on the ground floor.
Day Room (4.48 x 3.34 (14'8" x 10'11"))
Well sized, conservatory style day room provides a great area to relax and enjoy the sunlight year round. A pair of large french doors lead out onto the well sized back garden.
Bedroom 1 (3.44 x 3.06 (11'3" x 10'0"))
Well sized double bedroom with high ceiling and large double glazed window providing plenty of natural light.
Bedroom 2 (3.40 x 3.02 (11'1" x 9'10"))
Well sized double bedroom which continues the theme of high ceilings and large windows that runs throughout this home.
Bedroom 3 (4.44 x 3.39 (14'6" x 11'1"))
Well sized master bedroom. A set of large windows allow in plenty of natural light to provide a spacious, relaxing feel.
Bathroom (2.59 x 1.63 (8'5" x 5'4"))
Family bathroom with circular walk-in shower.
Property info
For more information about this property, please contact
Prestige & Village, CM17 on +44 1279 956848 * (local rate)
Disclaimer
Property descriptions and related information displayed on this page, with the exclusion of Running Costs data, are marketing materials provided by Prestige & Village, and do not constitute property particulars. Please contact Prestige & Village for full details and further information. The Running Costs data displayed on this page are provided by PrimeLocation to give an indication of potential running costs based on various data sources. PrimeLocation does not warrant or accept any responsibility for the accuracy or completeness of the property descriptions, related information or Running Costs data provided here.



























.png)
