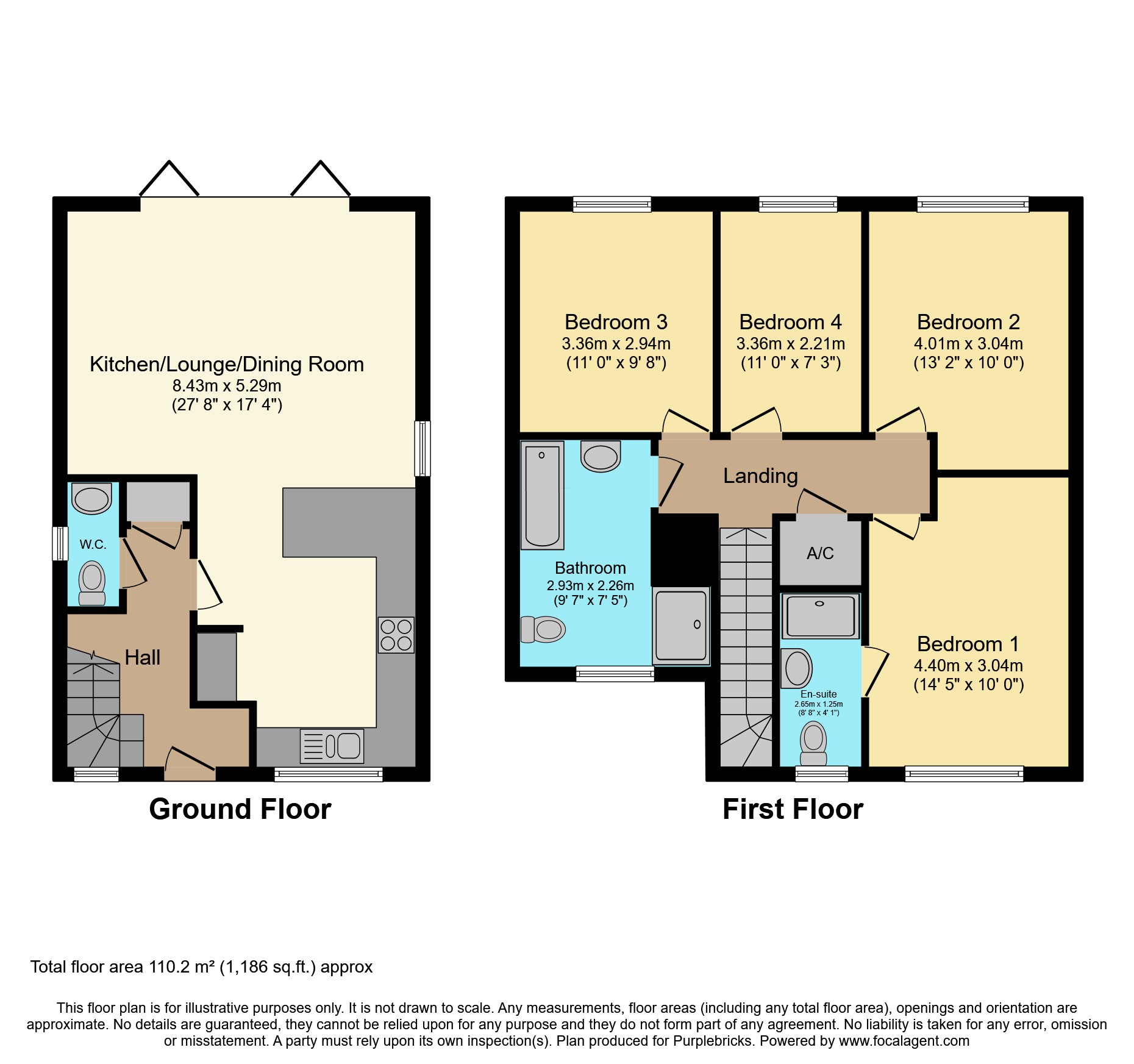Detached house for sale in Forrest Drive, Peterborough PE7
* Calls to this number will be recorded for quality, compliance and training purposes.
Property features
- Custom built potten home
- 4 double bedrooms
- Ensuite to master
- Underfloor heating on the ground floor
- Highly insulated with low running costs
- Finished to a high specification
- Overlooking a green area
- Easy reach of the city centre and transport links
Property description
This stunningly unique four bedroom detached home was custom built in 2020. Located in Hempsted, it is close to local schools and amenities and within easy reach of the city centre and local transport links. Overlooking a green to the front, it is an ideal family home.
The Potton timber frame wall system provides a highly insulated and air tight structure, resulting in low running costs for a house of this size.
The accommodation is set over two floors, with the ground floor accessed through the entrance hall, with custom built storage cleverly built in as well as a storage cupboard with plumbing for a washing machine. A downstairs cloakroom features a two piece suite with concealed toilet, and sink and vanity unit.
The open plan kitchen and living area is the heart of the home, and provides a stunning kitchen as well as a modern and welcoming living area. The kitchen, from Cambridge Kitchens, features marble effect quartz work surfaces and breakfast bar as well as integrated fridge/freezer, dishwasher and microwave. The kitchen opens out into the living area, with remotely controlled mood lighting and bi-folding doors leading to the rear garden.
The vaulted stairwell leads to the first floor, with four bedrooms and bathrooms.
Bedroom One is a double room, with a vaulted ceiling and elegant light fittings. The en-suite shower room provides a shower enclosure with rainfall shower head and hand shower attachment.
Bedroom Two is a double bedroom, with access to the loft/plant room which is a practical space that can lend itself to a number of uses.
Bedrooms Three and Four are both double rooms.
The family bathroom comprises a four piece suite, with bath, shower enclosure, sink and vanity and wc.
Outside to the rear there is an enclosed garden, laid to lawn with paved patio area and a gate leading to the front. The front of the property has a block paved driveway beneath a car port, with facility for an electric charger.
Property Ownership Information
Tenure
Freehold
Council Tax Band
C
Disclaimer For Virtual Viewings
Some or all information pertaining to this property may have been provided solely by the vendor, and although we always make every effort to verify the information provided to us, we strongly advise you to make further enquiries before continuing.
If you book a viewing or make an offer on a property that has had its valuation conducted virtually, you are doing so under the knowledge that this information may have been provided solely by the vendor, and that we may not have been able to access the premises to confirm the information or test any equipment. We therefore strongly advise you to make further enquiries before completing your purchase of the property to ensure you are happy with all the information provided.
Property info
For more information about this property, please contact
Purplebricks, Head Office, CO4 on +44 24 7511 8874 * (local rate)
Disclaimer
Property descriptions and related information displayed on this page, with the exclusion of Running Costs data, are marketing materials provided by Purplebricks, Head Office, and do not constitute property particulars. Please contact Purplebricks, Head Office for full details and further information. The Running Costs data displayed on this page are provided by PrimeLocation to give an indication of potential running costs based on various data sources. PrimeLocation does not warrant or accept any responsibility for the accuracy or completeness of the property descriptions, related information or Running Costs data provided here.



























.png)

