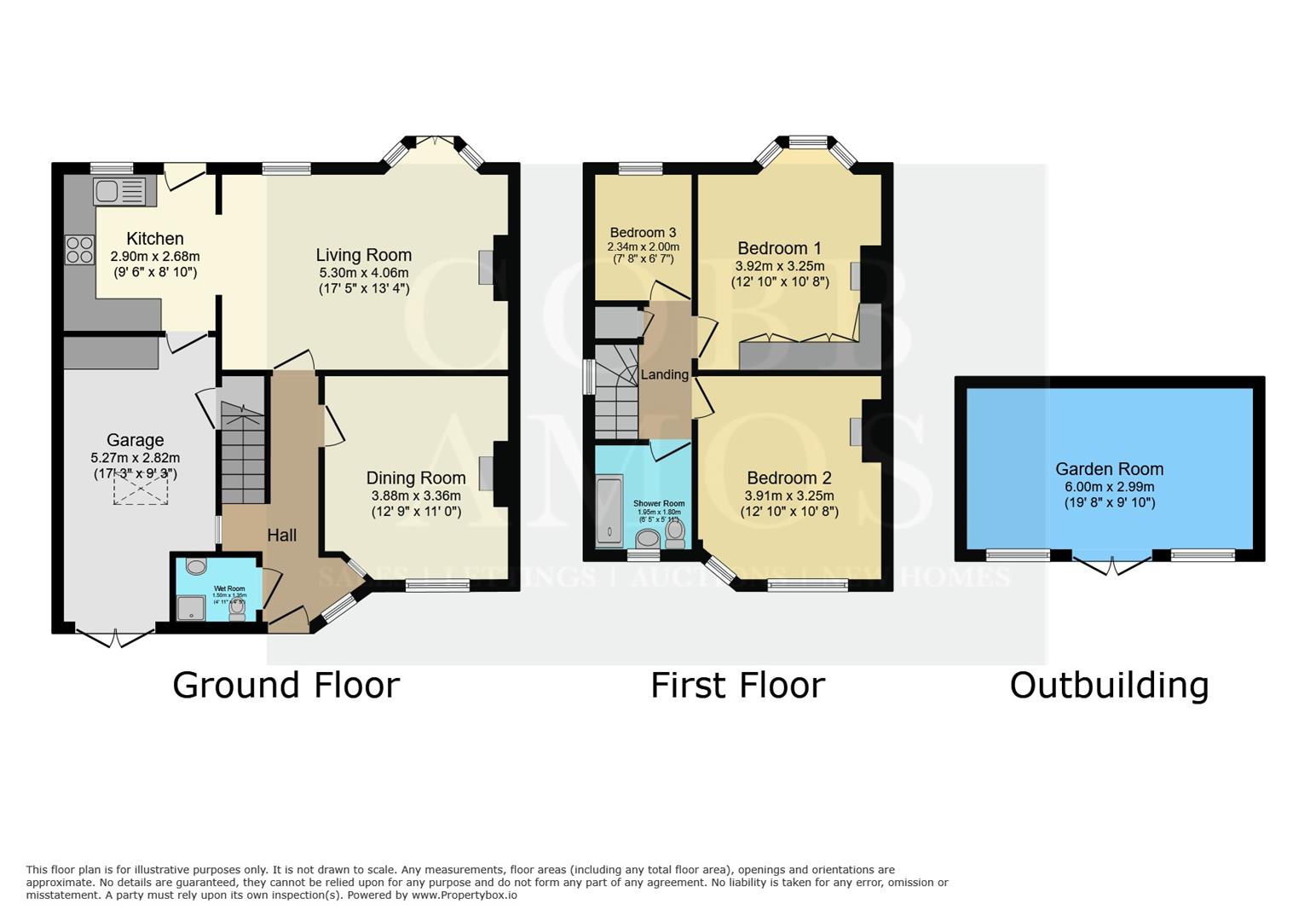Semi-detached house for sale in Henley Road, Ludlow SY8
* Calls to this number will be recorded for quality, compliance and training purposes.
Property features
- Beautifully Presented Semi-Detached Home
- Near Town Centre
- Three Bedrooms, Two Reception Rooms
- Enclosed Rear Garden
- Superb Detached Garden Room
- Ample Off-Road Parking For Four Vehicles
- Integral Garage
Property description
Holmlea is a charming and characterful semi-detached family home situated on the edge of the desirable historic market town of Ludlow. With its convenient setting on Henley Road, this property offers the perfect blend of modern comfort and convenience, making it an ideal home for families seeking a peaceful and convenient lifestyle.
Ludlow is renowned for its historic charm and vibrant community. Holmlea is located near local amenities, within walking distance of the town centre, including shops, restaurants, and schools. The area is well-connected with excellent transport links, providing easy access to surrounding towns and cities.
Property Description
As you enter Holmlea, you are welcomed by a spacious entrance hall leading to a wet room comprising modern suite in white of wash basin, W.C. And shower area. The ground floor boasts a separate dining room featuring cast iron fireplace and wooden flooring, large windows bring an abundance of natural light into the room. The large living room is bright and airy with a traditional fireplace, bay window and double doors out to the garden. The open plan arrangement leads seamlessly into a modern well-equipped kitchen, with ample storage, built-in appliances including gas hob, electric oven and planned space and plumbing for dishwasher and further space for a fridge / freezer. Doors lead from this room to the garage, and out to the rear patio.
Stairs ascend from the hall to the first floor landing, with window to side and a cupboard housing the Worcester gas-fired combi boiler. The first floor comprises three generously sized bedrooms, each with its own unique character. The master bedroom features built-in wardrobes, a bay window to rear elevation overlooking the garden and a feature fireplace. Bedroom two benefits from roof top views to the surrounding hills and a feature fireplace. All bedrooms share a stylishly appointed family shower room, with contemporary suite in white comprising pedestal wash basin, large double shower cubicle with shower fitted and W.C. A large loft provides further options, with a folding drop-down ladder to the landing, this room is fully carpeted with light, power and a velux double glazed roof window.
Outside And Garage
Holmlea benefits from a beautifully landscaped rear garden, enclosed with boarded fences for privacy. It boasts a large paved seating area abutting the property, leading up a step to three circular lawned sections with attractive flower and herbaceous borders. A further paved seating area is located at the top of the garden. Additionally, there is a small raised decked area with a garden shed and the wonderful large detached garden room.
To the front, the property features a spacious tarmac frontage with off-road parking for four vehicles, a well-established flowering border with box hedging, and fenced and brick wall boundaries. The garage, accessed through double doors, includes a large Velux double-glazed roof window, loft storage access, a tiled floor, and a range of kitchen units with both base and wall cupboards. Having space and plumbing for a washing machine and room for two additional appliances. A door provides access to a cupboard under the stairs.
Garden Room
This versatile space is perfect for a home office, gym, snug or games room. It features light and power fittings, a large picture window overlooking the garden, double doors leading outside, and an additional window at the front. The room also includes an air conditioning unit that doubles as a heat source in winter.
Services
We understand mains electricity, mains water, mains drainage and mains gas are connected. Gas-fired heating to radiators, windows are uPVC double glazed.
Flood Risk - Very Low
Broadband Speeds
Predicted broadband services - Basic 16 Mbps, Superfast 80 Mbps, Ultrafast 1000 Mbps
Local Authority
Shropshire Council
Tax Band: C
Tenure
We understand the property is Freehold.
Agents Note
In accordance with The Money Laundering Regulations 2007, Cobb Amos are required to carry out customer due diligence checks by identifying the customer and verifying the customer’s identity on the basis of documents, data or information obtained from a reliable and independent source. At the point of your offer being verbally accepted, you agree to paying a non-refundable fee of £12 inc. VAT per purchaser, in order for us to carry out our due diligence.
Viewing Arrangements
Viewings arranged by appointment, please contact Cobb Amos Ludlow on Tel: Email:
Property info
For more information about this property, please contact
Cobb Amos, SY8 on +44 1584 539219 * (local rate)
Disclaimer
Property descriptions and related information displayed on this page, with the exclusion of Running Costs data, are marketing materials provided by Cobb Amos, and do not constitute property particulars. Please contact Cobb Amos for full details and further information. The Running Costs data displayed on this page are provided by PrimeLocation to give an indication of potential running costs based on various data sources. PrimeLocation does not warrant or accept any responsibility for the accuracy or completeness of the property descriptions, related information or Running Costs data provided here.





























.png)


