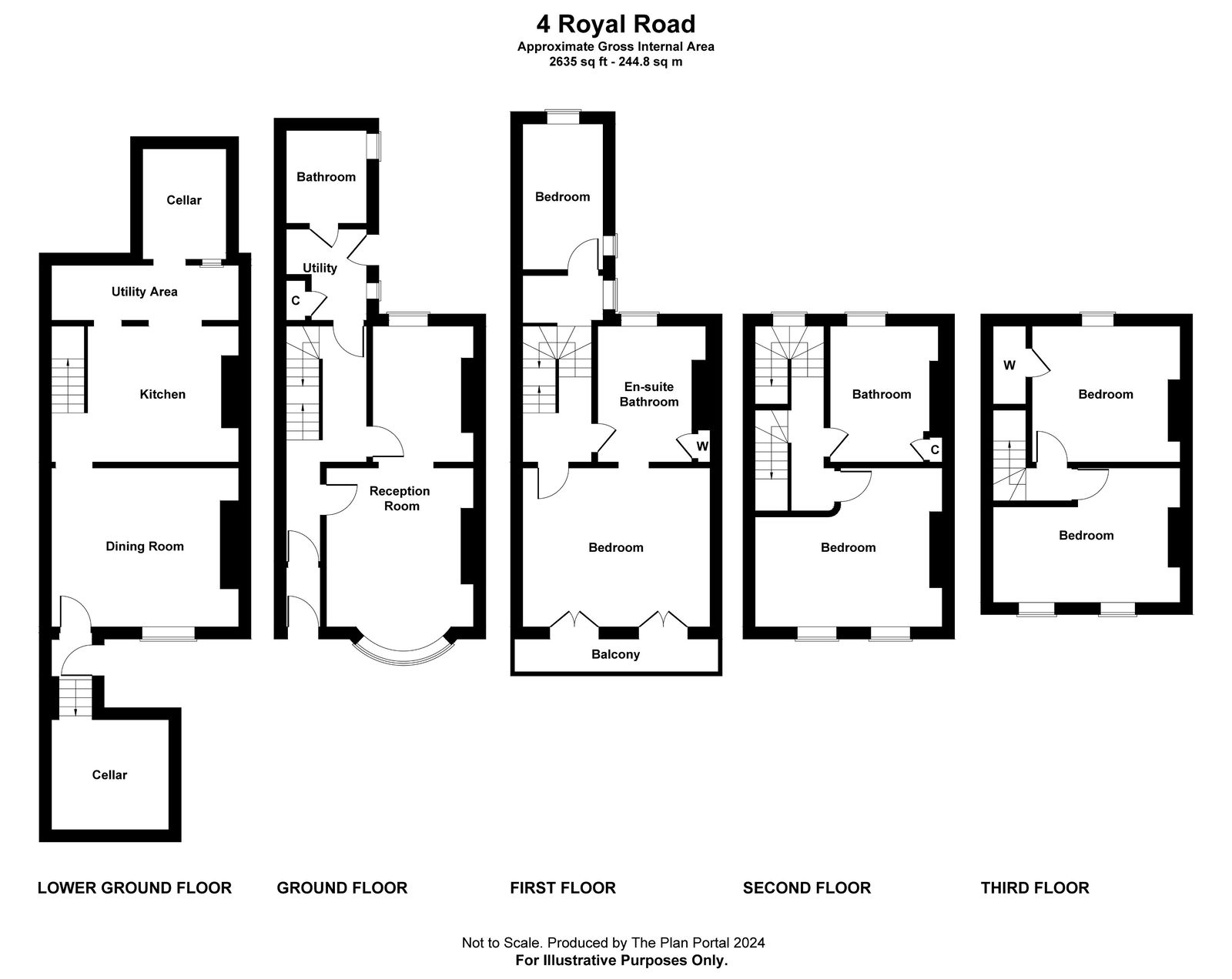Terraced house for sale in Royal Road, Ramsgate CT11
* Calls to this number will be recorded for quality, compliance and training purposes.
Property description
This Grade ll listed terrace home has been beautifully restored and maintained by the current vendors and incorporates modern day contemporary living with the original charm and character of the Regency era. Designed by Mary Townley, one of England's first female architects, the property is located within a conservation area. As an amazing spacious family home with adaptability or a fabulous second home there is spacious flexible accommodation set over five floors.
You walk into the grand entrance hall with its original staircase. To your right is a spacious lounge/dining room with original stripped flooring and original fireplaces. There is also a utility room and shower room on this floor and a door to the rear courtyard. The lower ground floor is accessed either by the grand internal staircase or separately via the front area steps leading into a hallway with an underground wine cellar and a dining area leading through to a large fitted kitchen and further utility area. On the first floor there are two beautiful bedrooms, one with en-suite and balcony area overlooking Spencer square tennis courts and with sea views. Going up to the second floor is a family bathroom and another good sized bedroom. Proceeding to the top floor are two further double bedrooms again with incredible views from the front elevation. To the rear of the property is a mature South facing courtyard garden, bohemian in style and evoking a relaxing feel and atmosphere.
No chain : Footprints Property : Sole agents
Front area steps leading to Front door to
Ground Floor
Entrance Vestibule, entrance Hall stairs to first floor, door to garden
Lounge / Dining Room (29 x 12’6) Double aspect room with Regency Bay window to front. Two original Regency fireplaces. Original stripped flooring
Utility room - Plumbing for washing machine and Tumble dryer
Shower Room - Walk-in shower. Wash basin WC low level suite
Lower Ground floor
Separate Entrance via front area steps
Large storage / wine cellar
Front door to -
Dining Room (14’8 x 13’3) Sash window to front. Log burning stove . Original stripped flooring
Kitchen (16 x 11’2) - Contemporary fitted kitchen with matching range of fitted units
Further Kitchen area (12 x 4’7)
Utility area with Butler sink
First floor
Bedroom 3 (13’1 x 6’7)
Bedroom 1 (16’3 x 13’6) Double doors to balcony with sea views and views over Spencer Square tennis courts and garden.
En-suite (12’6 x 8’7) White suite with bath, WC and Vanity wash basin
Second floor
Bedroom (14’6 x 13’8) Twin aspect with sea views and views over Spencer Square tennis courts Original Regency fireplace
Bathroom (12 x 9) White suite with contemporary bath, WC and wash basin. Fully tiled walk in shower
Bedroom 4 / Home Office (15'7 x 11) Dormer shape. Sea views and views over Spencer Square
Bedroom 5 (12’3 x 11’3) Window to rear. Build in storage cupboard / room
Outside
South facing rear garden with decking area and range of mature trees and shrubs. Rear access
Front Garden
Property info
For more information about this property, please contact
Footprints, Powered by eXp UK, CT9 on +44 1843 606119 * (local rate)
Disclaimer
Property descriptions and related information displayed on this page, with the exclusion of Running Costs data, are marketing materials provided by Footprints, Powered by eXp UK, and do not constitute property particulars. Please contact Footprints, Powered by eXp UK for full details and further information. The Running Costs data displayed on this page are provided by PrimeLocation to give an indication of potential running costs based on various data sources. PrimeLocation does not warrant or accept any responsibility for the accuracy or completeness of the property descriptions, related information or Running Costs data provided here.




































.png)