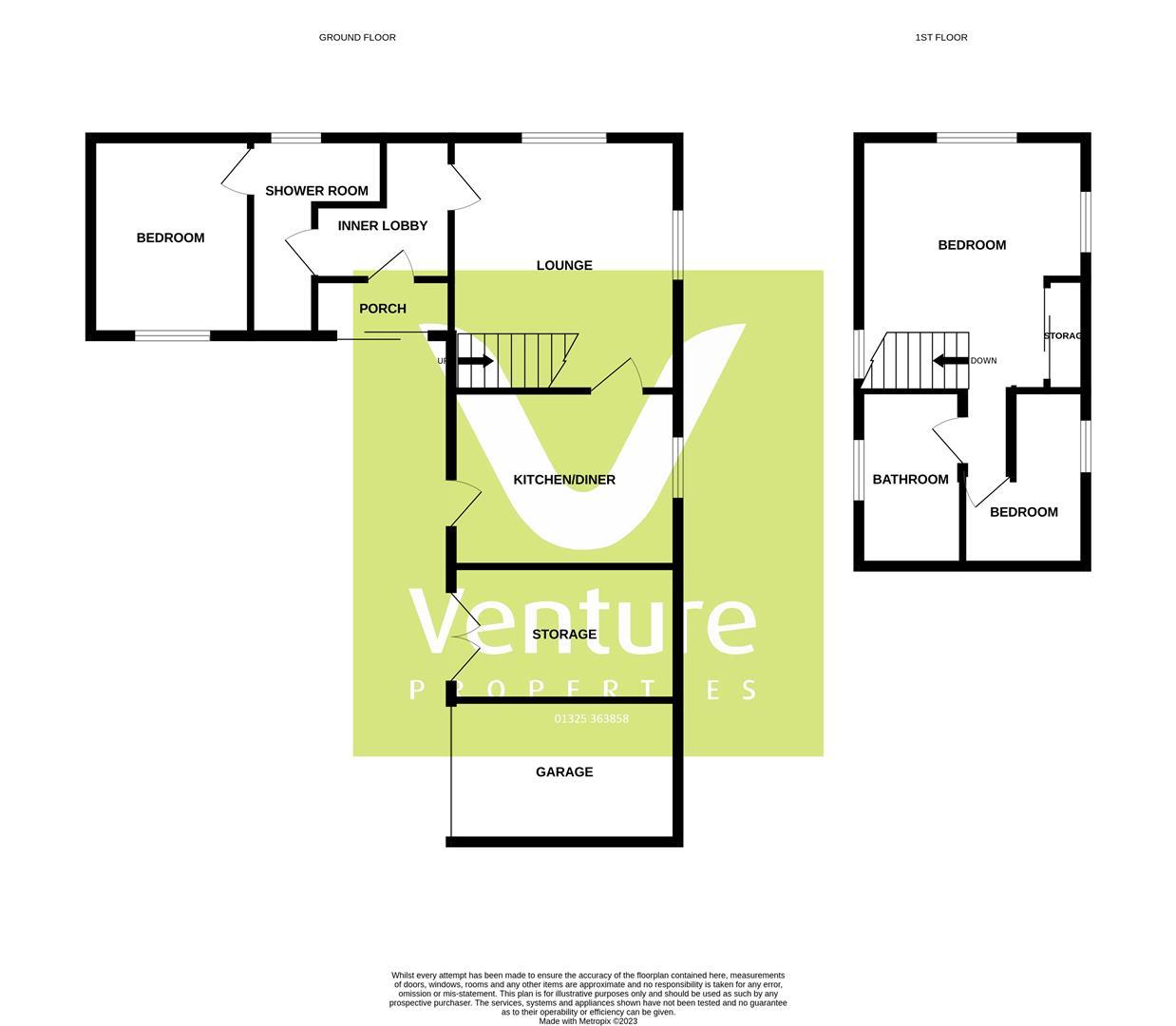Detached house for sale in Northcote Terrace, Darlington DL3
* Calls to this number will be recorded for quality, compliance and training purposes.
Property features
- No Onward Chain
- Popular Denes Location
- Unique Property
- Two Garages & Parking
- EPC Rating E
- Council Tax Band A
Property description
Welcome to this charming and unique property located in the sought-after area Denes area in Darlington within easy reach of Darlington Memorial Hospital, the Town Centre and Cockerton Village. The property offers a versatile and layout with a cosy living room, kitchen/diner on the ground floor with a bedroom and shower room, perfect for house guests. There are two further bedrooms to the first floor with a family bathroom.
The two garages with inspection pits are a rare find and provide plenty of space for car enthusiasts or those in need of extra storage. The revamped courtyard adds a touch of outdoor space, perfect for enjoying a morning coffee or hosting a summer barbecue on the newly fitted decking areas.
Steeped in history and full of quirky character this detached property was previously an Ice Cream Factory owned by the well known Mr Horris Hooley and with no onward chain, the process of making this house your home is made even easier. Whether you're looking to settle down in a popular neighbourhood or seeking a property with character and charm, this house on Northcote Terrace is sure to capture your heart. Don't miss out on the opportunity to own a piece of this desirable location.
Kitchen/Breakfast Room (x 4.17m x 3.61m'' ( x 13'8 x 11'10''))
Upvc double glazed windows to the front and Upvc stable door to the front, fitted with a range of solid oak wall, base and drawer units, contrasting granite work surfaces, space for fridge/freezer, integrated dishwasher, integrated washing machine, radiator, tiled floor and part tiled walls. Space for table and chairs.
Lounge (4.37m x 3.35m x '2.74m (14'4 x 11' x '9'))
Upvc double glazed windows to the side and rear, oak flooring, open plan staircase, beams to ceiling.
Ground Floor Shower Room
Fitted with a suite comprising shower within cubicle, low level wc, wash hand basin, tiled flooring, heated towel rail and fully tiled walls.
Bedroom (10'6 x 7'4)
With upvc double glazed window to the side and radiator.
Staircase/Landing
Landing. With velux window to the front.
Bedroom (4.27m x 3.63m (14' x 11'11))
With upvc double glazed window to the side and velux window to the rear, radiator. Wardrobe with sliding door.
Bedroom
With window to the front and velux window to the rear.
First Floor Bathroom
Fitted with a suite comprising corner panelled bath with shower over, low level wc, wash hand basin, radiator and part tiled walls.
Externally
There is an enclosed quiet courtyard accessed through wooden entrance door, together with an electric roller door leading onto a parking area. The courtyard is mainly paved with two decked seating areas, there is a shed with power and light.
View Over The Denes
View from the rear bedroom window.
Garages
There are two garages both with inspection pits, power and light and roof storage. They both have new doors.
Note
Important note to purchasers: We endeavour to make our sales particulars accurate and reliable, however, they do not constitute or form part of an offer or any contract and none is to be relied upon as statements of representation or fact. The services, systems and appliances listed in this specification have not been tested by us and no guarantee as to their operating ability or efficiency is given. All measurements have been taken as a guide to prospective buyers only, and are not precise. Floor plans where included are not to scale and accuracy is not guaranteed. If you require clarification or further information on any points, please contact us, especially if you are travelling some distance to view. Fixtures and fittings other than those mentioned are to be agreed with the seller. We cannot also confirm at this stage of marketing the tenure of this house
Tenure
Freehold
Council Tax Band
Band A
Property info
For more information about this property, please contact
Venture Properties, DL3 on +44 1325 617824 * (local rate)
Disclaimer
Property descriptions and related information displayed on this page, with the exclusion of Running Costs data, are marketing materials provided by Venture Properties, and do not constitute property particulars. Please contact Venture Properties for full details and further information. The Running Costs data displayed on this page are provided by PrimeLocation to give an indication of potential running costs based on various data sources. PrimeLocation does not warrant or accept any responsibility for the accuracy or completeness of the property descriptions, related information or Running Costs data provided here.




























.png)

