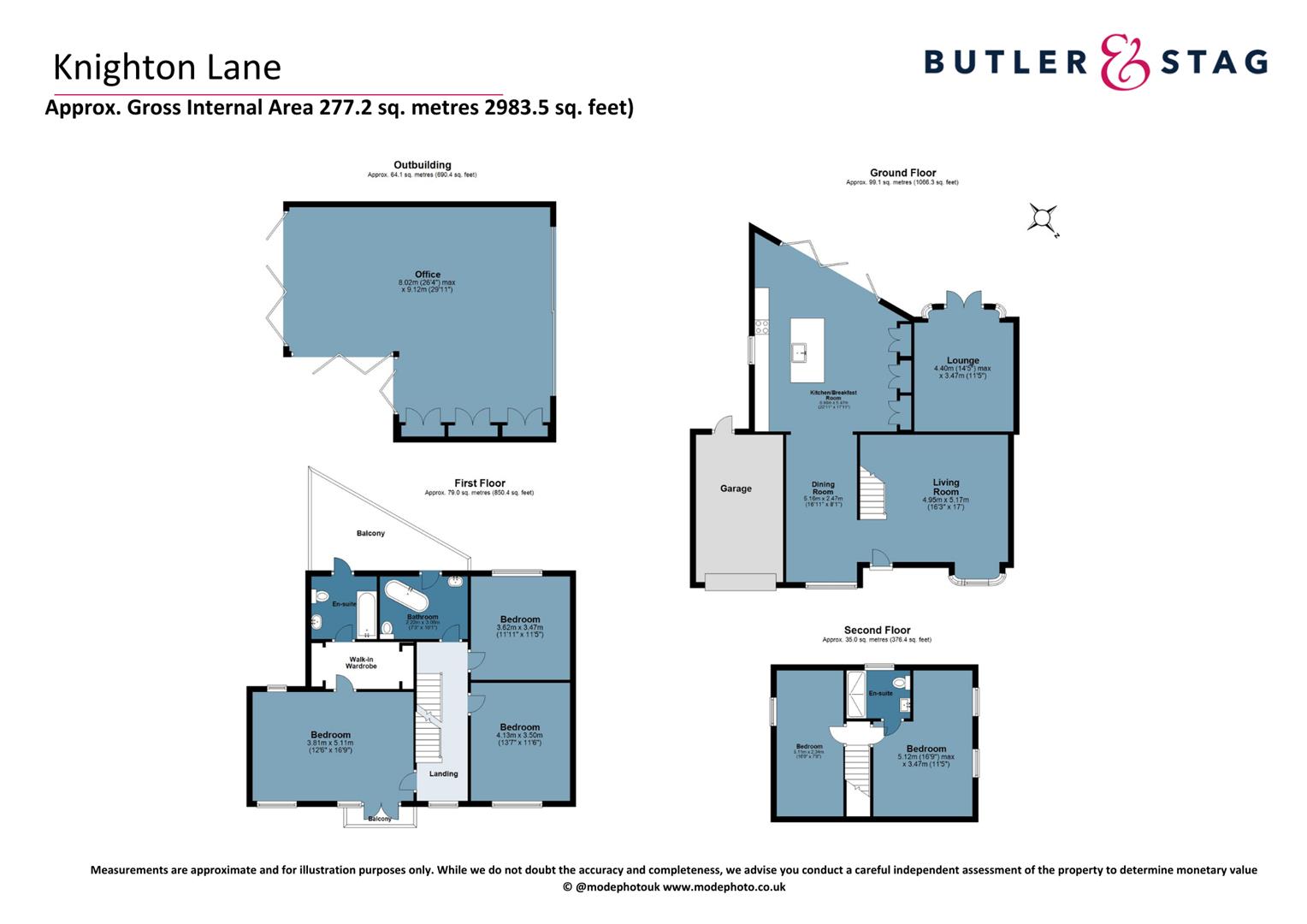Detached house for sale in Knighton Lane, Buckhurst Hill IG9
* Calls to this number will be recorded for quality, compliance and training purposes.
Property features
- Nearly 3,000 sq ft of Internal Living Accomodation
- Being Sold with No Onward Chain
- Imposing Art-Deco Style Home
- Out-Building With Bi-Folding Doors, Underfloor Heating & Kitchenette
- Short Walk to Queens Road & Knighton Woods
- 15 Minute Walk to Buckhurst Hill Central Line (Zone 5)
- Walking Distance to St. Johns Primary School & Bancrofts
- Off Street Parking for 2/3 Cars plus Single Garage
Property description
Price guide: £1,500,000 - £1,600,000
An imposing, detached Art-Deco-inspired home in a prime Buckhurst Hill location which is just a short walk away from the Central Line Station, local amenities, schooling and Kington Woods being offered completely chain free.
This beautifully designed property offers a blend of modern Art Deco flair and contemporary family living. Located in the sought-after Knighton Lane, this property provides easy access to local amenities, with the highly-regarded Bancroft School, as well as St. Johns and Woodford Wells Primary all within walking distance as well as Knighton Woods right at your doorstep.
As you enter, the ground floor features a welcoming entrance hall leading into a spacious, open-plan living room, a family room with double doors opening onto the rear patio, and a separate dining room. The large, modern kitchen/breakfast room boasts bi-folding doors that seamlessly connect to the patio and south-facing garden.
On the first floor, you'll find the master bedroom, complete with double doors to a front-facing balcony, a walk-in wardrobe, and an en-suite bathroom with access to a rear balcony. There are two additional double bedrooms and a stylish family bathroom on this level.
The second floor offers a fourth double bedroom with an en-suite shower room, as well as an additional bedroom, making it ideal for guests or a growing family.
The rear garden is a tranquil retreat, featuring a mature cherry tree, a spacious patio dining area, and a lush lawn. Additionally, there's a fully alarmed office/entertainment room with bi-folding doors and ample storage, accessible via the side driveway.
The front of the property includes a fully paved driveway with parking for 2-3 vehicles, an attached garage, and a beautifully maintained floral and shrub border.
Buckhurst Hill offers a perfect blend of suburban life with urban convenience, making it an ideal place for families and professionals. This charming suburb boasts excellent schools, including the renowned Bancroft School, and is surrounded by lush green spaces like Knighton Woods and Epping Forest, perfect for outdoor activities and strolls.
Residents enjoy a vibrant community spirit, with a range of local shops, cafes, and restaurants providing a friendly village atmosphere. The well-connected transport links, including the Central Line, ensure easy access to central London, making commuting a breeze. With its mix of modern amenities, beautiful surroundings, and a strong sense of community, Buckhurst Hill offers a high quality of life for its residents.
Property info
For more information about this property, please contact
Butler and Stag, IG9 on +44 20 8166 2641 * (local rate)
Disclaimer
Property descriptions and related information displayed on this page, with the exclusion of Running Costs data, are marketing materials provided by Butler and Stag, and do not constitute property particulars. Please contact Butler and Stag for full details and further information. The Running Costs data displayed on this page are provided by PrimeLocation to give an indication of potential running costs based on various data sources. PrimeLocation does not warrant or accept any responsibility for the accuracy or completeness of the property descriptions, related information or Running Costs data provided here.













































.png)