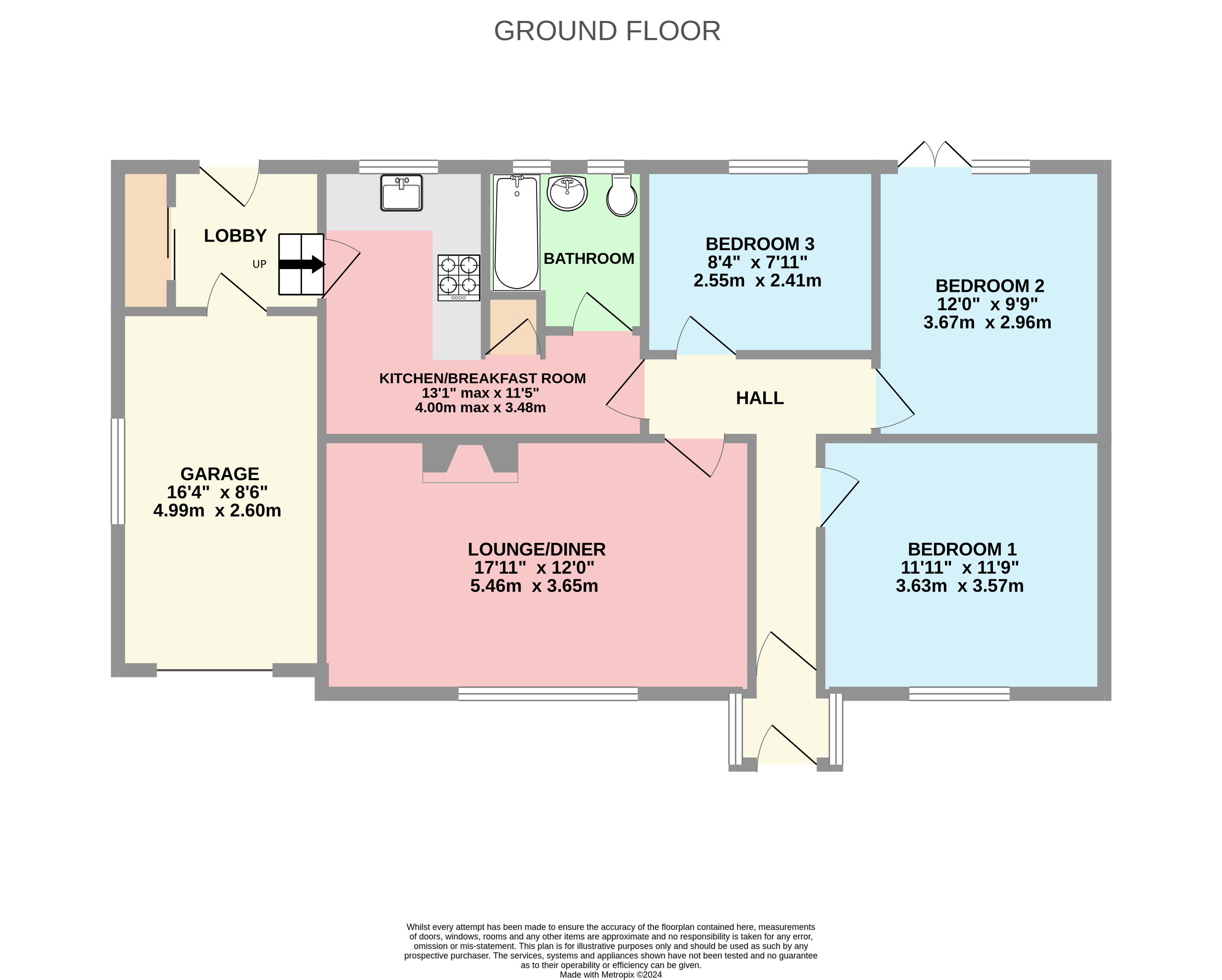Bungalow for sale in Morcom Close, St Austell, Cornwall PL25
* Calls to this number will be recorded for quality, compliance and training purposes.
Property features
- Lounge Diner
- Kitchen Breakfast Room
- Utility/lobby
- Three bedrooms
- Modernised bathroom
- Double glazing
- Gas central heating
- Garage
- Driveway parking for four cars
- Enclosed, level rear garden (westerly facing)
Property description
The property is approached via a herringbone brick paved driveway which has taken in the former front garden space and offers ample parking for four cars. There are retained borders with a selection of mature plants and shrubs. A metal up and door opens to the single garage. A paved pathway leads down the side of the property for timber gate opening to access the rear garden.
Entered via two steps up into the entrance porch which has a front door and windows with obscured glass, tiled flooring and offers space for shoe and co-storage. An obscured glass door and matching side panel opens into the entrance hallway.
The entrance hallway has an open feel, with wood effect flooring, space for side table/unit and doors leading off to the bedrooms, bathroom, lounge and kitchen diner. A positive airflow system vent allows easy circulation of ambient air between the main accommodation and loft space.
The lounge has a large window to the front elevation overlooking the driveway, wood effect flooring and a long radiator under the window. Wall mounted electric flame effect fire, television point, telephone point, space for dining table.
The kitchen breakfast room has a window to the rear elevation overlooking the rear garden. Wood effect flooring, radiator. Is fitted with a range of floor-based units, comprising cupboards and drawers with solid timber work surfaces. Inset composite sink and drainer with mixer tap. Tiling to splashback areas. Built-in electric double oven and grill with four ring electric induction hob with extractor hood above. Space for microwave. Integrated dishwasher. Small breakfast bar area offering seating space for two, inset spotlights to ceiling. Matching wall mounted storage units with corner display shelving. A timber door with decorative glazed inserts opens into the utility space/lobby. Space for fridge freezer and built in pantry-style shelving area.
The utility space/lobby has three steps leading down from the kitchen. It offers space for a washing machine. Wall mounted baxi combi boiler (we understand this is serviced annually). Tiled flooring, a folding door slides back to reveal further storage space which offers room for a tumble dryer wall, mounted shelving and further storage space. An internal door opens into the rear of the garage. Glazed back door opens to the rear garden.
The garage has a metal up and over door and a picture window to the side elevation, allowing good amount of natural light. It has a high ceiling and offers space for an American style fridge freezer wall, mounted shelving, benefits from lighting and power.
Bedroom one is a generous double bedroom with a large window to the front elevation overlooking the driveway. Radiator. Space for king-size bed and bedside tables and freestanding wardrobes. A shelf currently offers space for a television.
Bedroom two has glazed French doors and a window accessing and overlooking the rear garden. If offers space for a double bed and freestanding storage furniture, radiator.
Bedroom three has a window to the rear elevation and is a single bedroom, which is currently set up for use as a home office, radiator.
The bathroom has two obscure glass windows to the rear elevation. Attractive wood effect flooring. Fitted with a modern white suite comprising close coupled WC, vanity wash basin unit with mixer tap and storage cupboards and drawers, panel bath with mixer tap, wall mounted glazed shower screen, Mira mains shower. Chrome heated towel rail, LED spotlights to ceiling and attractive tiling to splashback areas, extractor fan.
The rear garden is enclosed by timber fencing and hedges. It is relatively level with a large area of lawn, a rockery containing a selection of plants and mature shrubs and a substantial timber storage shed/workshop with a smaller timber storage shed situated behind. Immediately to the rear of the bungalow is a paved patio and raised timber deck. The garden enjoys a westerly aspect, therefore benefits from a good amount of afternoon and evening sun. There is also an outside tap
Services: Mains gas, mains electricity, mains drainage, mains water, telephone and broadband.
Council tax band: D<br /><br />
Property info
For more information about this property, please contact
Ocean and Country, PL24 on +44 1726 829160 * (local rate)
Disclaimer
Property descriptions and related information displayed on this page, with the exclusion of Running Costs data, are marketing materials provided by Ocean and Country, and do not constitute property particulars. Please contact Ocean and Country for full details and further information. The Running Costs data displayed on this page are provided by PrimeLocation to give an indication of potential running costs based on various data sources. PrimeLocation does not warrant or accept any responsibility for the accuracy or completeness of the property descriptions, related information or Running Costs data provided here.



























.png)
