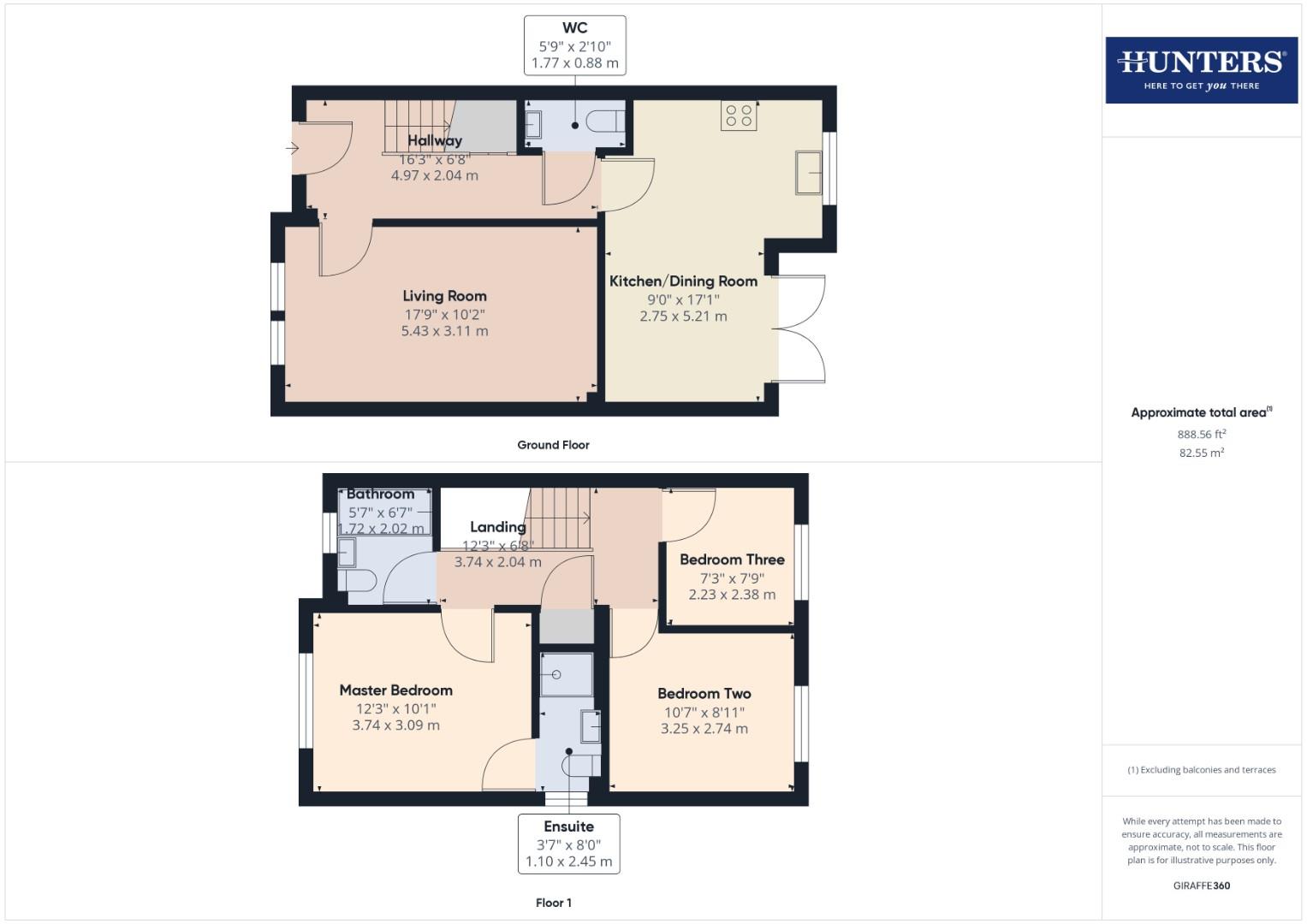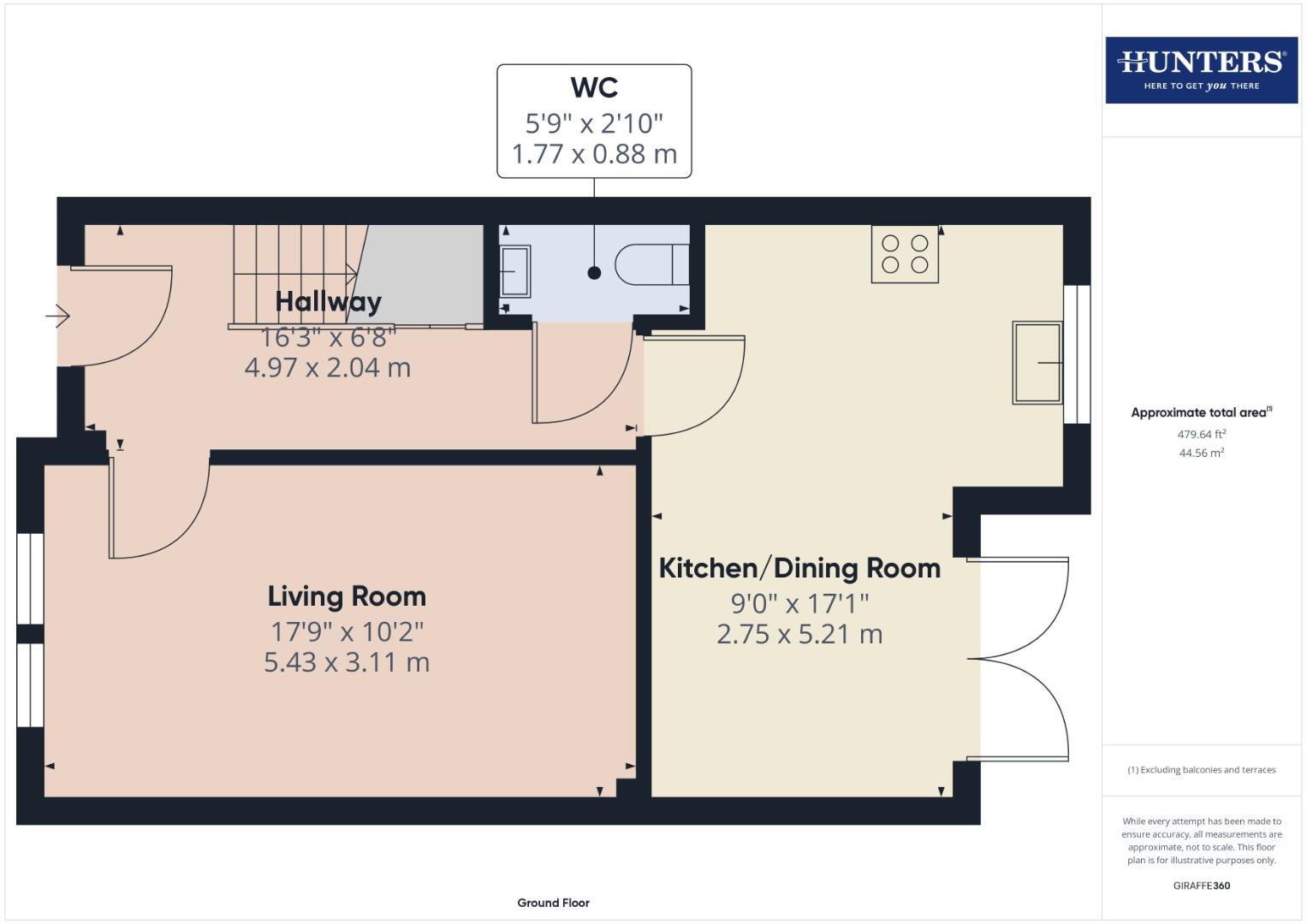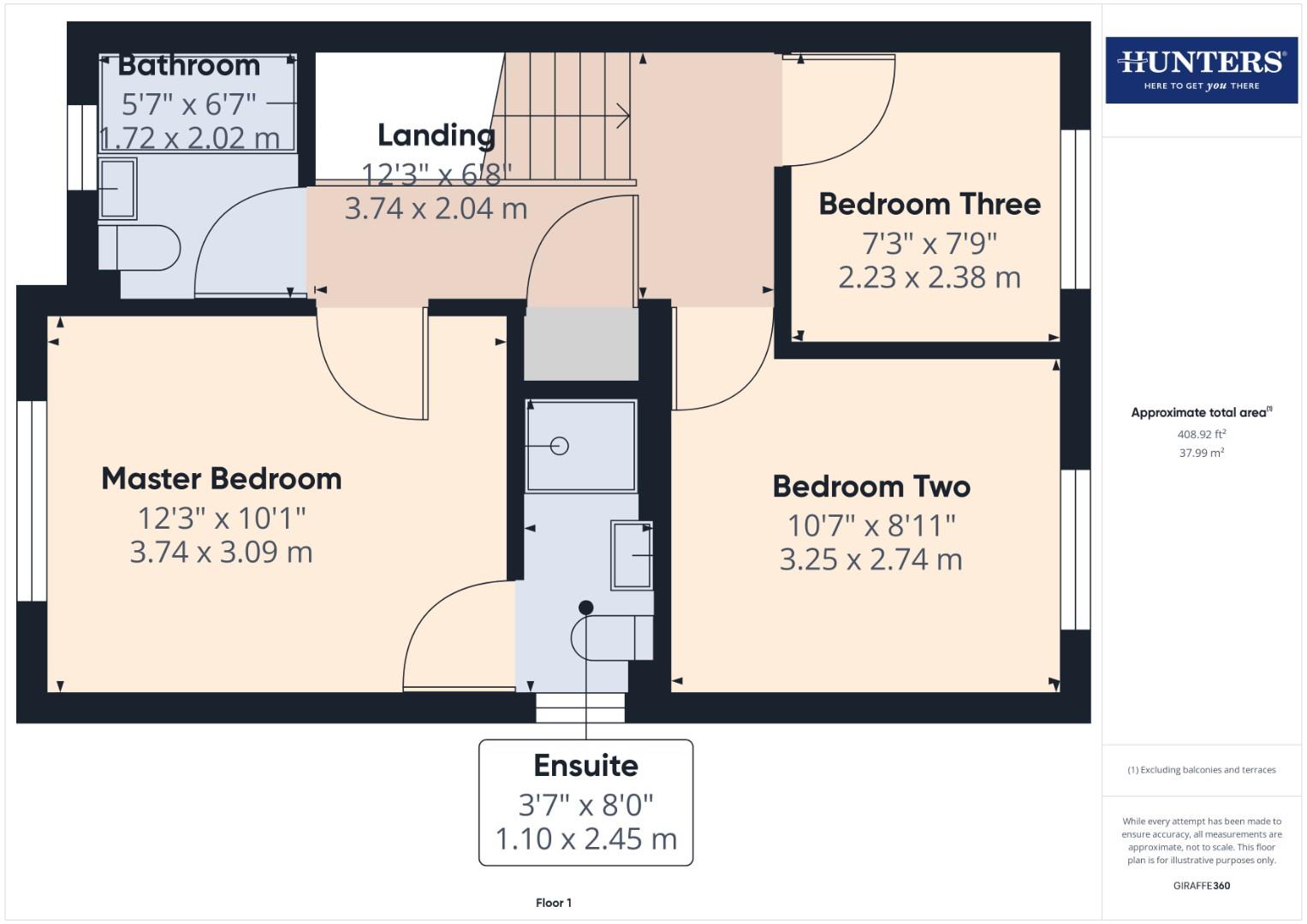Property for sale in Coopers Drive, Endmoor, Kendal LA8
* Calls to this number will be recorded for quality, compliance and training purposes.
Property features
- Three bed semi-detached family home
- Completed in April 2023
- Open country views to the front
- Living room
- Kitchen / Dining Room
- Pretty Village Location of Endmoor
- Family bathroom and ground floor WC
- Parking for two cars and ev charger
- Secure rear garden
- Council Tax C
Property description
An ideal family home on a newly completed estate and with long open views over countryside. This three bed semi-detached property has an enviable position located at the head of a cul-de-sac and is presented in excellent condition having been completed in April 2023. Ideal for families looking to move into a low maintenance and easy to maintain property and with many upgrades from the original specification. The ground floor accommodation comprises of; entrance hall, living room, kitchen and open plan dining room, and a cloakroom, whilst to the first floor there is a master bedroom with ensuite shower room, two further bedrooms and a family bathroom. Outside you will find a secure rear garden and a double driveway to the front and lovely, unbroken views.
The property was newly built and signed off in early 2023 and you will find additional extras within including a modern ceramic tiled floor throughout the hallway and extending into the open-plan kitchen dining room and W.C., quality engineered oak doors and carpets.
Endmoor is a quiet village bordering the South Lakes town of Kendal. Its local facilities include a club house, village bakery, community hall and primary school. Benefitting from easily accessible links to the M6 motorway and the mainline train station at Oxenholme.
Entrance Hall
You enter through a composite door and into the hallway that provides access to the living room, kitchen/diner and cloakroom.
Living Room
A cosy room looking out to the front elevation and with a wall mounted feature electric fire.
Kitchen/Diner
A large open plan room to the rear of the house and with French doors opening out into the rear garden. The kitchen is fitted with a range of grey, gloss units at wall and base level and with contrasting work surfaces over. Integral appliances include an induction hob with extractor hood over, electric oven, fridge, freezer and dishwasher and a washing machine. To the opposing end there is ample space for a dining table and chairs, creating a superb space to socialise with friends and family.
Cloakroom
With a low level WC and wash-hand basin.
First Floor Landing
Accessed from the stairs rising from the hallway.
Master Bedroom
With open views to the front of the property.
Ensuite
Comprising of three-pieces including a shower cubicle, low level WC an wash-hand basin. The room is attractively tiled and has a heated towel rail.
Bedroom Two
As second double room looking out from the rear elevation.
Bedroom Three
A single bedroom, or perhaps a home office or playroom.
Family Bathroom
Attractively tiled to the splash areas and comprising of a bath, low level WC, wash-hand basin and having a heated towel rail.
Driveway
In front of the house there is a block-paved drive with space for two vehicles side-by-side and with the convenience of an electric vehicle charger mounted to the side of the house.
Garden
To the rear you will find a secure garden, mostly aid to lawn, and with a patio area and solar lighting units.
Views
The house sits at the end of Coopers Drive and traffic is minimal. Across the road there are lovely open views and paths for walking.
Property info
Cam03654G0-Pr0102-Build01.Jpg View original

Cam03654G0-Pr0102-Build01-Floor00.Jpg View original

Cam03654G0-Pr0102-Build01-Floor01.Jpg View original

For more information about this property, please contact
Hunters South Lakes and Furness, LA9 on +44 1539 291704 * (local rate)
Disclaimer
Property descriptions and related information displayed on this page, with the exclusion of Running Costs data, are marketing materials provided by Hunters South Lakes and Furness, and do not constitute property particulars. Please contact Hunters South Lakes and Furness for full details and further information. The Running Costs data displayed on this page are provided by PrimeLocation to give an indication of potential running costs based on various data sources. PrimeLocation does not warrant or accept any responsibility for the accuracy or completeness of the property descriptions, related information or Running Costs data provided here.

































.png)
