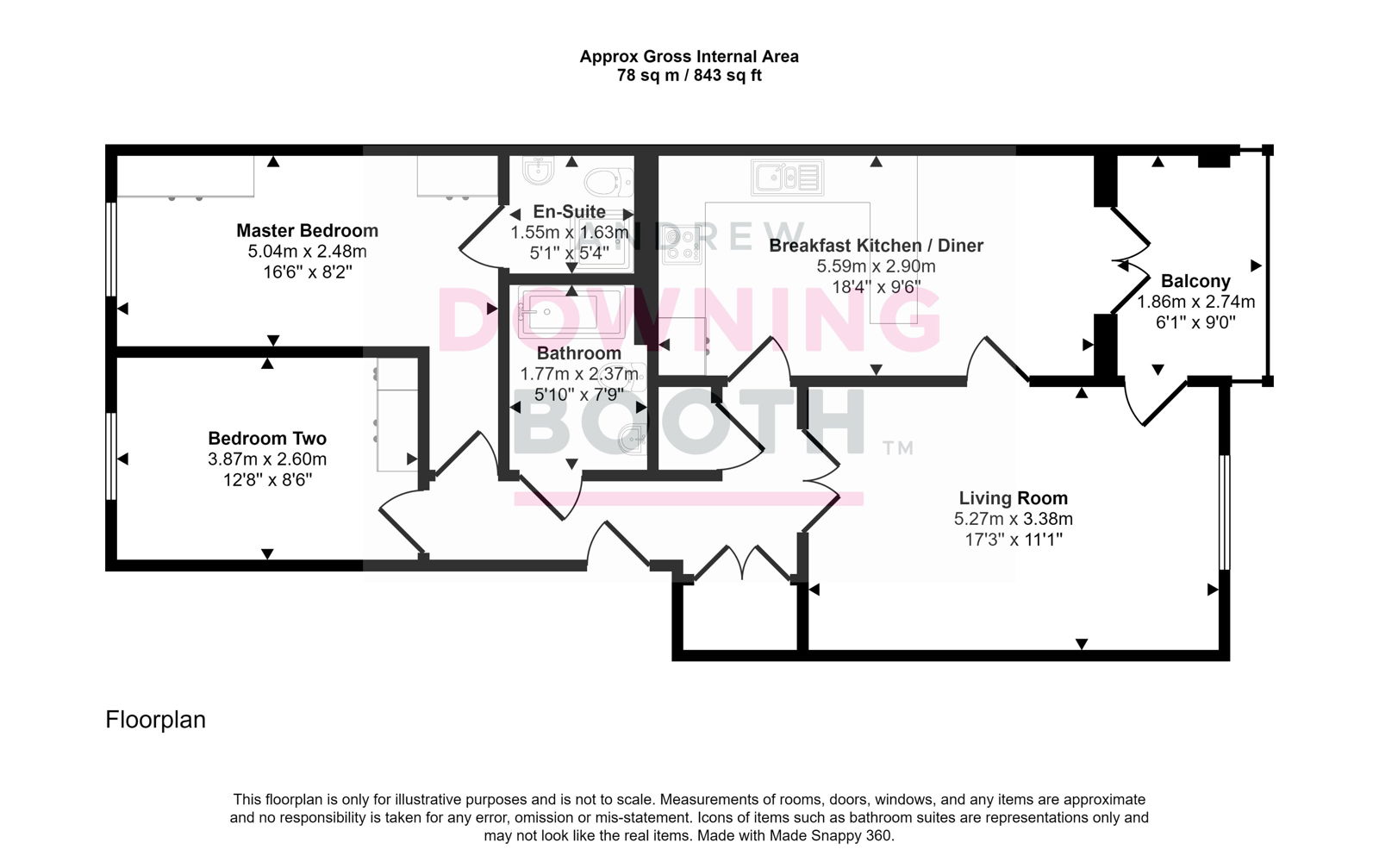Flat for sale in Wyndley Manor, Wyndley Close, Sutton Coldfield B74
Just added* Calls to this number will be recorded for quality, compliance and training purposes.
Property features
- Luxury Two Double Bedroom Top Floor Apartment
- Fabulous Private Balcony With Countryside Views
- Magnificent & Contemporary Breakfast Kitchen / Diner
- Consistently Fantastic Room Sizes
- Exquisitely Presented Throughout
- Highly Desirable Location, Less Than Half A Mile To Blake Street Train Station
- Impressive Master Bedroom With En-Suite
- Allocated Parking Space Plus Visitor Parking
- EPC Rating: B
- Council Tax Band: D
Property description
An exquisitely presented two double bedroom luxury second floor apartment in a highly desirable and convenient part of Sutton Coldfield.
This thoroughly impressive property at Wyndley Manor, Wyndley Close, comes to the market exuding excellence and charm, offering fabulous countryside views and sitting less than half a mile from Blake Street train station, enjoying direct access to Birmingham, Lichfield and other surrounding areas, with highly rated schools, plenty of surrounding countryside and supermarkets all also easily accessible.
The accommodation is truly impeccable throughout and boasts generous room sizes consistently, consisting of a welcoming entrance hall with intercom system, a fabulous living room and magnificent contemporary kitchen/diner, each of which opening out to an idyllic private balcony overlooking neighbouring fields, whilst there are also two superb double bedrooms (Master with contemporary en-suite) and an unsurprisingly very attractive and tastefully appointed main bathroom. Wonderfully kept communal gardens, a private allocated parking space and additional visitor parking are all available to make up the property's exterior.
Whether you're a first time buyer, down-sizer, investor, or simply someone who needs solid commuter routes nearby, this property has something for everyone. A viewing is utterly imperative to appreciate all that's on offer.
Entrance Hall
A door opens from the communal hallway to a private entrance hall, fitted with two good size useful storage cupboards, a wall mounted intercom entry system and a radiator.
Living Room - 5.27m x 3.38m (17'3" x 11'1")
A beautifully presented and large living room is fitted with two radiators, a fireplace with stone effect surround and matching hearth beneath, a UPVC double glazed window providing an attractive outlook over neighbouring fields, and a side facing UPVC double glazed door opening out to the private balcony.
Kitchen / Diner - 5.59m x 2.9m (18'4" x 9'6")
A simply stunning kitchen/diner is fitted with a contemporary range of matching base cabinets and wall units (with under-cabinet lighting) whilst one-and-a-half bowl ceramic shock sink with jet style mixer tap is set into the marble effect work surface. There is a range of integrated appliances, including a tall refrigerator/freezer, separate freezer, cooler, Neff dishwasher, washing machine, Neff oven with four ring gas hob and extractor hood above and plinth heater to the kickboard. The room is also fitted with ceiling spotlights, a wood effect flooring and a radiator, with UPVC double glazed French doors opening out to the private balcony.
Private Balcony
A wonderful balcony offers an idyllic outdoor space, providing the same attractive outlook over neighbouring fields and is fitted with a composite flooring.
Master Bedroom - 5.04m x 2.48m (16'6" x 8'1")
A fabulous Master bedroom is fitted with two sets of built in wardrobes, a radiator and a UPVC double glazed window. A door leads through to the en-suite.
En-Suite
A fabulous en-suite is fitted with a white suite, including a low level flush WC, integrated wash-hand basin with chrome mixer tap, and a very spacious shower enclosure with rainfall style shower and separate showerhead attachment. There is also a wall mounted chrome heated towel rail, wall mounted integrated mirror, recessed ceiling spotlights and both fully tiled walls and flooring.
Bedroom Two - 3.87m x 2.6m (12'8" x 8'6")
A second good size double bedroom is fitted with a built in wardrobe, radiator and UPVC double glazed window.
Bathroom
A superb contemporary bathroom is fitted with a white suite, including an integrated low level flush WC, integrated wash-hand basin with chrome mixer tap, and a p-shaped panelled bath also with chrome mixer tap, rainfall style shower and separate showerhead attachment. There is also a wall mounted chrome heated towel rail, recessed ceiling spotlights and both fully tiled walls and flooring.
Exterior
The property sits within immaculately maintained communal grounds, featuring well-maintained lawns, various mature shrubs to the perimeters and a private allocated parking space along with general visitor parking.
Tenure
We have been advised by the seller of the following: The property is leasehold, with 104 years remaining. There is a ground rent payable of £100 per year, paid in two £50 instalments. There is a service charge payable, with the most recent figures totalling £1480 per annum.
Services
We understand the property to be connected to mains gas, electricity, water and drainage.
Property info
For more information about this property, please contact
Andrew Downing-Booth Estate Agents, WS13 on +44 1543 748101 * (local rate)
Disclaimer
Property descriptions and related information displayed on this page, with the exclusion of Running Costs data, are marketing materials provided by Andrew Downing-Booth Estate Agents, and do not constitute property particulars. Please contact Andrew Downing-Booth Estate Agents for full details and further information. The Running Costs data displayed on this page are provided by PrimeLocation to give an indication of potential running costs based on various data sources. PrimeLocation does not warrant or accept any responsibility for the accuracy or completeness of the property descriptions, related information or Running Costs data provided here.








































.png)