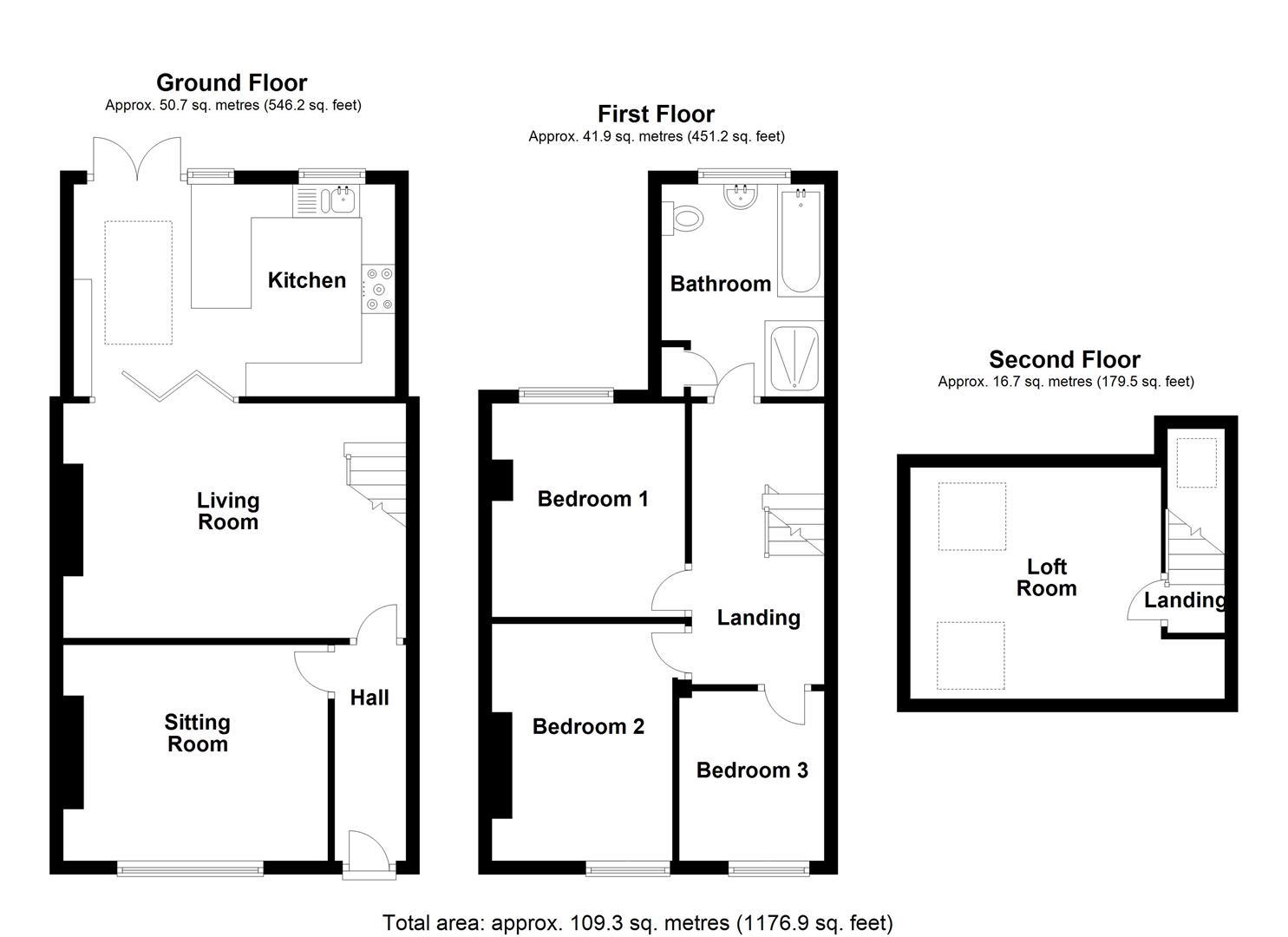Terraced house for sale in John Street, Penarth CF64
* Calls to this number will be recorded for quality, compliance and training purposes.
Property features
- Spacious Victorian Mid Terrace
- Stunning Interior - Beautifully Presented
- Wren Kitchen - Fully Integrated
- Informal Loft Room
- 3 Bedrooms & Large Bathroom
- 2 Living Rooms
- Southerly Facing Rear Garden
- Internal Bi-Fold Doors
- Log Burner & Roof Lantern
- Versatile Living Space
Property description
Located in popular side road - spacious mid terrace with accommodation over 3 floors. Boasting a stunningly contemporary kitchen by Wren - fully integrated. Includes Karndean flooring, interior bi-fold doors, cast iron log burner plus stylish roof lantern. Benefitting from an informal loft room and an enclosed southerly facing rear garden. Briefly comprising an entrance hall - contemporary composite front door, sitting room, stylish living room - Karnean flooring, log burner plus bi-fold interior doors to the stunning kitchen beautifully fitted by Wren - roof lantern and fully integrated. To the first floor there are 3 bedrooms and large family bathroom - stylishly appointed with bath & double shower cubicle. The spacious loft room completes the accommodation. Complimented with upvc double glazing and gas central heating - combination boiler. With front garden plus rear garden - southerly facing with artificial lawn and rear lane access. Viewing highly recommended.
Entrance Hall
Enter via a stylish composite front door, laminate flooring, coving plus recessed spot lights.
Sitting Room (3.96m x 3.12m)
Window to front, laminate flooring, TV point, 4 recessed spot lights, coving to the ceiling.
Living Room (5.00m x 3.48m)
Stylish main living room - Karndean flooring, inset cast iron log burner with bespoke cupboards recessed on either side breast, TV point, stairs rise to the first floor, telephone point, contemporary bi-fold doors lead into the kitchen.
Kitchen (4.75m x 3.15m)
Extended room with contemporary roof lantern, 2 windows to rear plus French doors leading into the rear garden, stunningly refitted with a contemporary range of wall and base units by Wren kitchens, laminate worktop incorporating breakfast bar plus inset stainless steel one & half bowl sink & drainer with mixer tap and tiled splash backs, features include soft close doors & drawers & under lighting, integrated appliances include fridge, freezer, dishwasher, washing machine plus built in double oven, with 5 ring gas hob & cooker hood, Karndean flooring, TV point, includes twin usb ports to a socket.
First Floor Landing
Access to all rooms with stairs rising to the second floor.
Bedroom 1 (3.15m x 3.00m)
Double bedroom, window to rear, TV point.
Bedroom 2 (3.53m x 2.64m)
Double bedroom, window to front, built in wardrobe/cupboard.
Bedroom 3 (2.51m x 2.26m)
Window to front.
Bathroom (3.18m x 2.44m)
Superbly spacious and fitted with a modern white suite comprising a panel bath - shower attachment, double shower cubicle with glass screens, pedestal wash hand basin and close coupled wc, tiled floor and tiled splash backs, heated cream towel rail, window to rear, 3 spot lights, cupboard housing the combination boiler.
Second Floor Landing
Velux roof window to rear.
Loft Room (3.73m x 3.40m)
With gabled ceiling and central exposed beam, 2 velux roof windows, storage within the eaves and recessed area to the corner.
Garden
Front raised garden - steps to the front door, exterior light. Enclosed rear Southerly facing garden - boundary wall with rear lane access, wide steps lead to an area with artificial grass plus picket fencing, outside water supply.
Information
We believe the property is Freehold.
Council Band D - £2,003.
Property info
For more information about this property, please contact
Jeffrey Ross Ltd, CF64 on +44 29 2227 9947 * (local rate)
Disclaimer
Property descriptions and related information displayed on this page, with the exclusion of Running Costs data, are marketing materials provided by Jeffrey Ross Ltd, and do not constitute property particulars. Please contact Jeffrey Ross Ltd for full details and further information. The Running Costs data displayed on this page are provided by PrimeLocation to give an indication of potential running costs based on various data sources. PrimeLocation does not warrant or accept any responsibility for the accuracy or completeness of the property descriptions, related information or Running Costs data provided here.



































.png)
