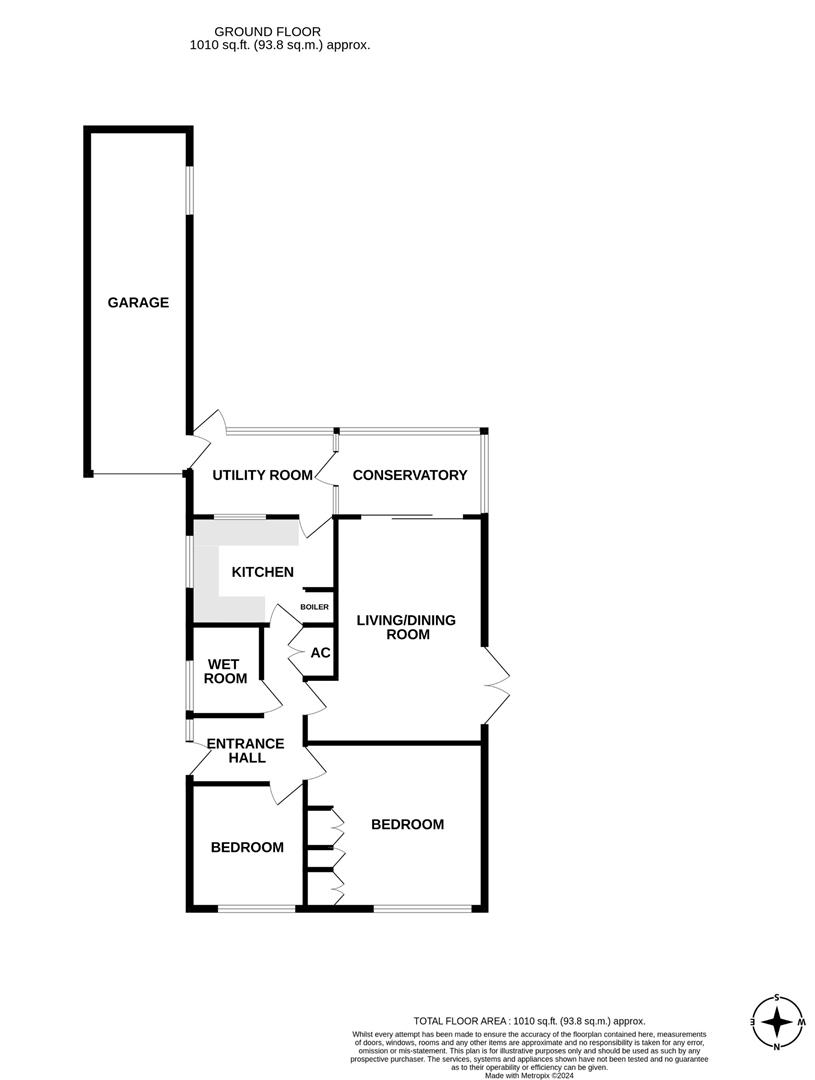Detached bungalow for sale in The Beeches, Upton-Upon-Severn, Worcester WR8
* Calls to this number will be recorded for quality, compliance and training purposes.
Property features
- Well presented detached bungalow
- Two double bedrooms
- Hallway, living/dining room
- Kitchen, utility room
- Recently installed wet room
- Garden room
- Level gardens and extended garage
- Double glazing, off road parking
- No chain sale situation
- EPC: D55
Property description
Situated in this popular resdiential area, this detached bungalow is very well presented and maintained, but would benefit from some further updating. In brief, the accommodation comprises: Entrance hall, living/dining room, kitchen, utility room, garden room, two double bedrooms and a recently installed wet room. It has generous parking and an extended garage with recently installed electric up and over door. There is a good sized, easily managed garden at the back with a greenhouse. Oil fired central heating and double glazing. Offered in a no chain sale situation, we recommend internal viewing to appreciate what this lovely home has on offer.
Entrance
Accessed over driveway leading to autumn leaf patterned double glazed door and side panel opening into:
Hallway
Radiator with cover and shelf over, power point, telephone point, airing cupboard with insulated hot water cylinder, shelving and drawers.
Kitchen (3.38m x 2.48m (11'1" x 8'1"))
Fully fitted with matching range of wall and base units, side and rear facing double glazed windows, radiator with shelf over, inset stainless steel sink unit, space for under worktop fridge and freezer, Danesmoor oil fired central heating boiler, inset calor gas hob with cover and double oven, power points and door to:
Utility Room (3.2m x 1.99m (10'5" x 6'6"))
Matching base cupboards and laundry cupboard, inset stainless steel sink unit, space for washing machine, door to garage, double glazed windows, ceiling and door to the garden. Doorway and side panel to:
Garden Room (3.65m x 1.99m (11'11" x 6'6"))
Rear facing and side facing window, power points and light.
Living/Dining Room (5.22m x 3.40m (17'1" x 11'1"))
Double glazed patio doors onto garden room and double glazed side door, two radiators with covers and shelves over, matching wall and ceiling lights, television and power points.
Bedroom One (4.13m x 3.8m (13'6" x 12'5"))
Front facing double glazed window, radiator, electric heater, built-in wardrobes and drawers, power points, shelving and telephone point.
Bedroom Two (2.74m x 2.69m (8'11" x 8'9"))
Front facing double glazed window, shelving, power points, radiator.
Wet Room (2.08m x 1.66m (6'9" x 5'5"))
Fitted in February 2024, non slip flooring, built-in sink with drawer under, extraction unit, obscure double glazed window, ladder style radiator, downlights.
Externally - Rear Garden
Fully enclosed and private patio area, tap and light, ramp and step up to raised vegetable beds, hard standing with greenhouse, further pebbled area with inset grasses. There is a walkway around the level lawn which leads around the bungalow with pebbled side area and pedestrian gate to the front.
Garage (7.83m x 2.26m (25'8" x 7'4"))
Brick construction, extended, with electric up and over door (installed Feb 24), power, light and water.
Directions
From the Allan Morris Upton upon Severn office proceed over the river bridge, after passing the Marina on the right follow the road and take the turning right into Ryall then the second turning right into The Beeches. Take the third little spur road on the right and the property can be found on the left hand side, as indicated by the Allan Morris 'For Sale' board. To arrange a viewing or with any queries please call us on or email
Property info
For more information about this property, please contact
Allan Morris Malvern, Sales & Lettings, WR14 on +44 1684 321766 * (local rate)
Disclaimer
Property descriptions and related information displayed on this page, with the exclusion of Running Costs data, are marketing materials provided by Allan Morris Malvern, Sales & Lettings, and do not constitute property particulars. Please contact Allan Morris Malvern, Sales & Lettings for full details and further information. The Running Costs data displayed on this page are provided by PrimeLocation to give an indication of potential running costs based on various data sources. PrimeLocation does not warrant or accept any responsibility for the accuracy or completeness of the property descriptions, related information or Running Costs data provided here.
































.png)