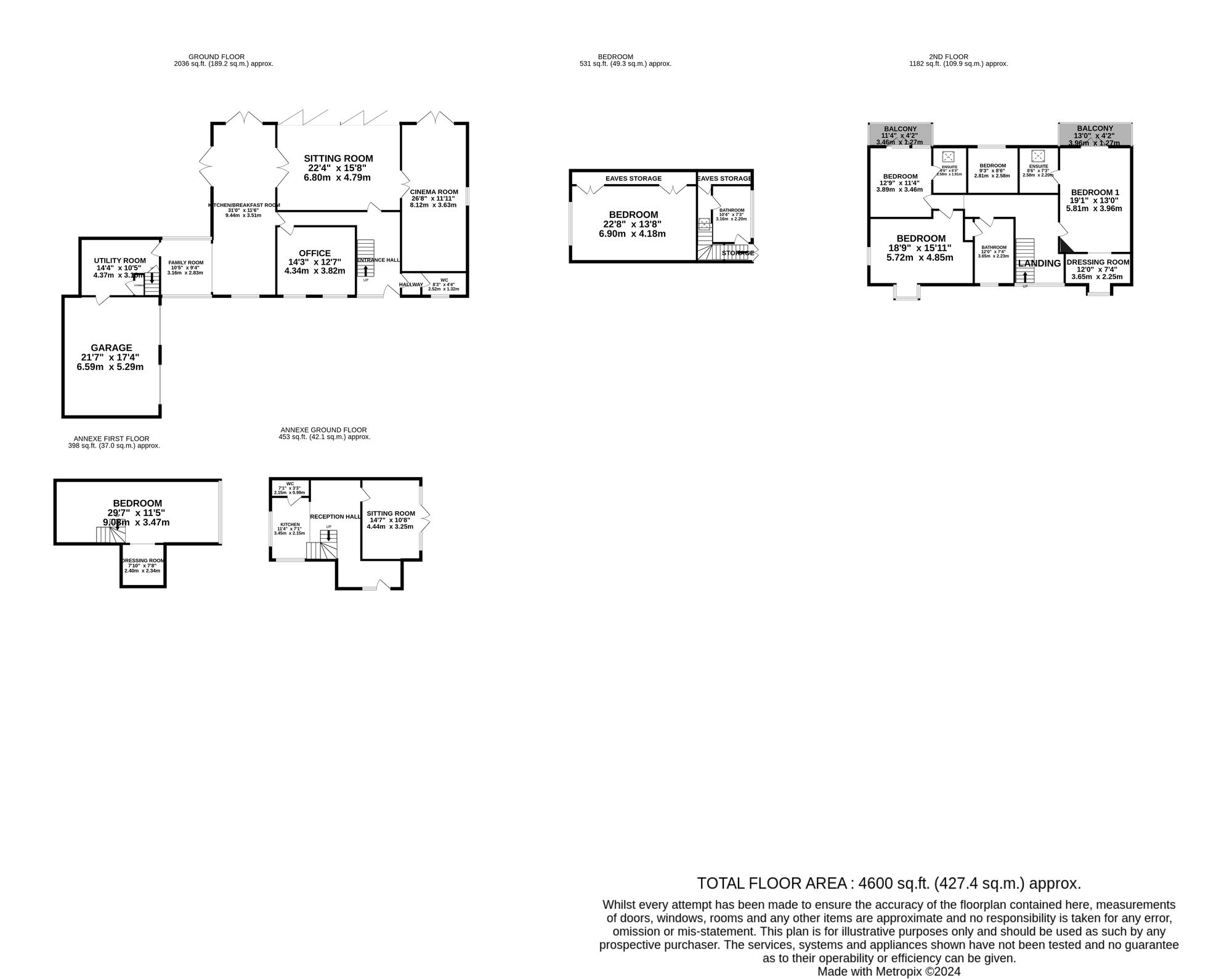Detached house for sale in Park Wood Drive, Baldwins Gate ST5
* Calls to this number will be recorded for quality, compliance and training purposes.
Property features
- This immense family home is a showcase of luxury & sophistication with three generous reception rooms, five bedrooms, five bathrooms, and separate one bedroom annex.
- The immense gated driveway leads to a double garage with beautiful manicured lawns to the side and private front aspect. Sitting in approx 1 acre.
- The living room & bedroom balconies offer breathtaking views, imagine waking up to stunning sunrises & winding down with picturesque sunsets in the comfort of your own home.
- The exquisite kitchen/diner offers the perfect setting for culinary expression, social gatherings with friends & family allowing you to spill out onto the beautiful patio areas.
- The multi-level decked sun terrace is an outdoor haven, recently updated to a very high standard, the perfect sanctuary for relaxing or entertaining on a large scale with friends & family.
- The separate annex is perfect for a family member, situated at the end of the very large front garden, This can also we used as a 2 floor home office, salon, gym or studio
Property description
Like an enchanting stag rising out from beneath the bracken, a real sight to see and this rings true with this simply stunning home. Introducing a luxurious masterpiece of modern living – a five-bedroom detached bespoke home that exemplifies opulence in every aspect. Nestled in a prestigious neighborhood on a plot size of approximately 1 acre in total, this residence is a testament to high-end craftsmanship and exquisite design, setting a new standard for luxury living. As you approach this property, an imposing facade beckons you inside, setting the stage for the grandeur that awaits within, including the spectacular entrance hall with stone tiled walls and a staircase sweeping upto the first floor. No expense has been spared in ensuring your comfort, with underfloor heating providing warmth throughout the home, and tastefully tiled flooring adding an elegant touch to every room. For the ultimate entertainment experience, a dedicated cinema room awaits, where you can immerse yourself in the latest blockbusters in style. The living room is a testament to architectural excellence, boasting floor-to-ceiling windows and bifolding doors out onto the terrace, that frame the breathtaking panoramic views, turning every day into a work of art. The kitchen is a culinary delight, equipped with modern base and eye-level units, high-end appliances, and an expansive countertop that will delight even the most discerning chefs and plenty of room for your dining table and chairs, there is also a snug which is perfect place for a play room or an additional entertaining area with floor to ceiling windows providing views over the terrace with tile and stone and space for a hot tub. Discover a secret within the home – a discreet utility room with a hidden door that leads to a staircase. Ascend to find the fifth bedroom, complete with its en-suite, offering a secluded retreat for guests or family members. Follow me back through into the breathtaking hallway and head upstairs where you'll find the remaining bedrooms, with both the master and bedroom two featuring their own en-suites and private balconies. These outdoor spaces offer the perfect setting to enjoy the mesmerizing views. The family bathroom is a real sanctuary where you can enjoy long soaks in the bath or an invigorating shower to start your day, a real at home spa experience with the added bonus of having a TV. Step outside onto the multi-tiered decked sun terrace, an outdoor oasis where you can dine, entertain, or simply soak up the sun whilst enjoying far reaching rural views, a real treat that offers a different perspective throughout the changing seasons. The front of the property boasts an expansive driveway accessed via double electric gate and a sprawling lawn adorned with mature trees and shrubs, adding to the property's curb appeal. In addition to the main residence, a separate one-bedroom annexe with its own separate access, provides versatility for accommodating guests, creating a home office, or even an independent living space, a real rare find which is sure to capture your heart. Dont delay and call our Eccleshall office today on to arrange your private viewing appointment!
EPC Rating: C
Location
Parkwood Drive sits on the edge of Baldwins Gate just minutes drive from Newcastle-Under-Lyme and within easy access of junction 15 of the M6 motorway making it a rural village with excellent commuter links, including rail links to London in approximately 1 hour 15. The village is equipped with a pub and post office/shop whilst there are large attractions near by such as Slaters Craft Village with a range of boutique shops, tea rooms and restaurants. The A53 runs through the centre of the village giving connections Shropshire and to the A51 leading to into Cheshire.
Property info
For more information about this property, please contact
James Du Pavey, ST21 on +44 1785 719061 * (local rate)
Disclaimer
Property descriptions and related information displayed on this page, with the exclusion of Running Costs data, are marketing materials provided by James Du Pavey, and do not constitute property particulars. Please contact James Du Pavey for full details and further information. The Running Costs data displayed on this page are provided by PrimeLocation to give an indication of potential running costs based on various data sources. PrimeLocation does not warrant or accept any responsibility for the accuracy or completeness of the property descriptions, related information or Running Costs data provided here.




























































.png)

