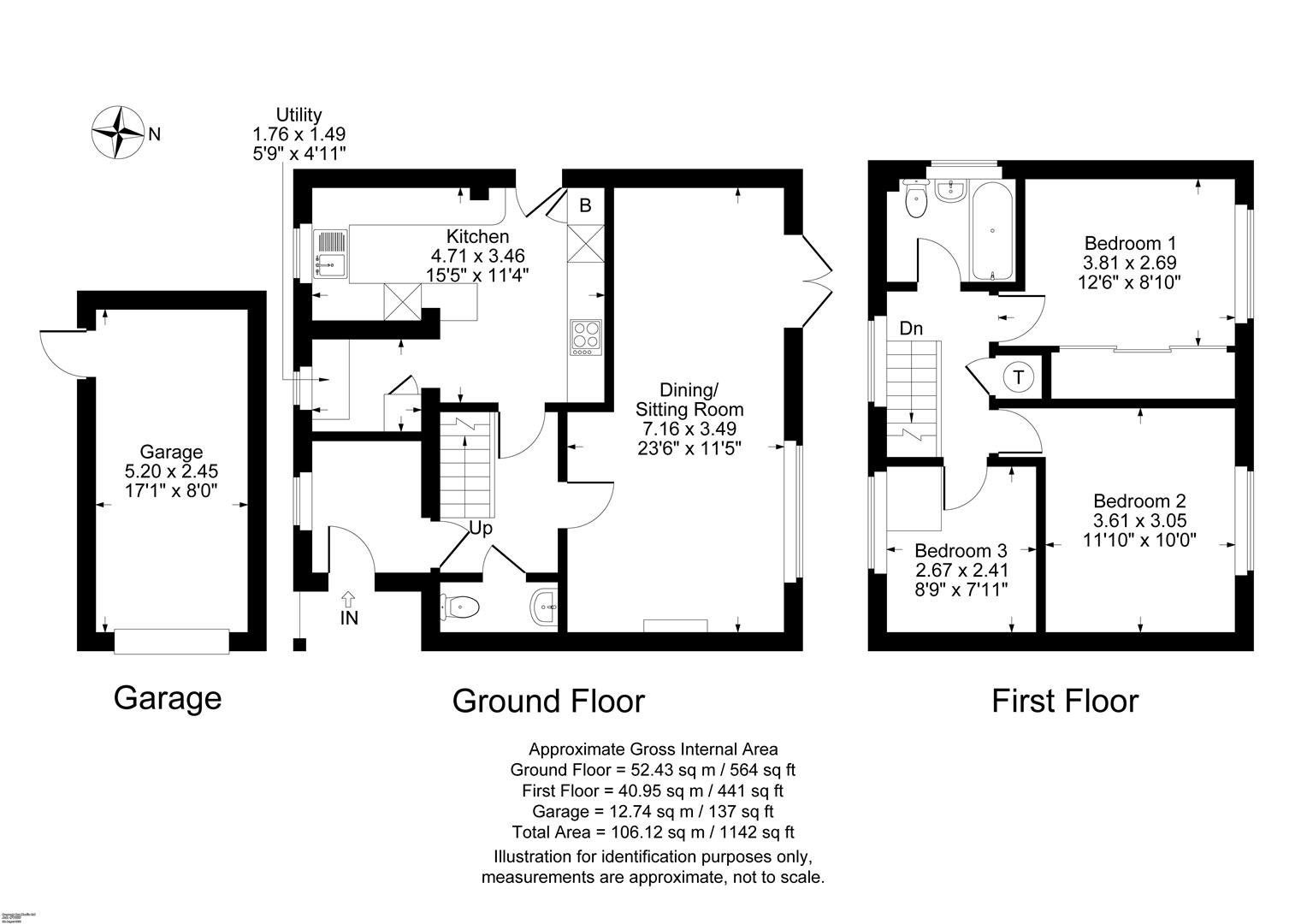Detached house for sale in Washle Drive, Middleton Cheney, Banbury OX17
Just added* Calls to this number will be recorded for quality, compliance and training purposes.
Property features
- Very well presented throughout
- Three bedrooms
- Family bathroom
- Lounge/diner
- Modern kitchen and utility room
- Downstairs WC
- Larger thn average rear garden
- Garage and off road parking
- Close to local schools and amenities
- Popular Chenderit secondary school in village
Property description
An extended and greatly improved detached family home on a larger than average plot benefitting from a garage and off road parking for two vehicles
Situation
Middleton Cheney boasts a vibrant community with something for all ages. One of the largest villages in West Northamptonshire. It has amenities not normally associated with village life. Facilities within the village include a chemist, church, vets surgery, library, sports ground, village store, post office and popular public houses. The village hall offers a range of clubs & societies for all ages and there is schooling to cover pre-school right the way through to Sixth form education. A greater retail experience is located nearby in Banbury, where you will find all the top High Street outlets and "out of town" retail parks with free parking. Banbury is conveniently located having access to junction 11 of the M40 motorway and regular rail services to London Marylebone, Oxford and Birmingham. Bus services link the village to Banbury and Brackley - also a growing town with good shopping, leisure facilities and services.
A floorplan has been prepared to show the dimensions and layout of the property as detailed below. Some of the main features are as follows:
* Entrance porch with window to front, door into entrance hall, ample space for coats and shoe storage.
* Entrance hall with doors to the kitchen, lounge/diner and cloakroom, stairs to first floor, Amtico flooring.
* Kitchen located at the front of the property with an opening to the utility. A range of grey fronted base and eye level units with worktop over, integrated fridge freezer, integrated slimline dishwasher, eye level oven and four ring gas hob with extractor over, window to front, door to side, breakfast bar, downer spotlights, tiled splashbacks, Amtico flooring.
* The utility has space and plumbing for washing machine, integrated freezer, a range of grey coloured base units with worktop over, window to front.
* Lounge/diner with window to rear, French doors opening to the garden, electric fireplace with ornamental surround, ample space for living and dining furniture, laminate flooring.
* The master bedroom is a double with window to rear and built-in wardrobes.
* Bedroom two is also a double with window to rear.
* Bedroom three is a single with window to front and built-in storage over the bulk-head.
* Family bathroom fitted with a white suite comprising bath with shower over, vanity wash hand basin, WC, window to side, tiled walls and floor.
* Landing with access to airing cupboard which houses the hot water cylinder, hatch to loft.
* The rear garden is mostly laid to lawn with a small decked area and a range of plants, shrubs and trees. Two garden sheds. Side access from both sides of the house.
* Large frontage mostly laid to lawn with path to front door.
* Garage which is accessed off Longburges. There are three tandem parking spaces in front of the garage.
Services
All mains services are connected. The boiler is located in the kitchen.
Local Authority
West Northants District Council. Council tax band C.
Viewing
Strictly by prior arrangement with the Sole Agents Anker & Partners.
Energy Rating: C
A copy of the full Energy Performance Certificate is available on request.
Property info
For more information about this property, please contact
Anker & Partners, OX16 on +44 1295 977267 * (local rate)
Disclaimer
Property descriptions and related information displayed on this page, with the exclusion of Running Costs data, are marketing materials provided by Anker & Partners, and do not constitute property particulars. Please contact Anker & Partners for full details and further information. The Running Costs data displayed on this page are provided by PrimeLocation to give an indication of potential running costs based on various data sources. PrimeLocation does not warrant or accept any responsibility for the accuracy or completeness of the property descriptions, related information or Running Costs data provided here.



























.png)