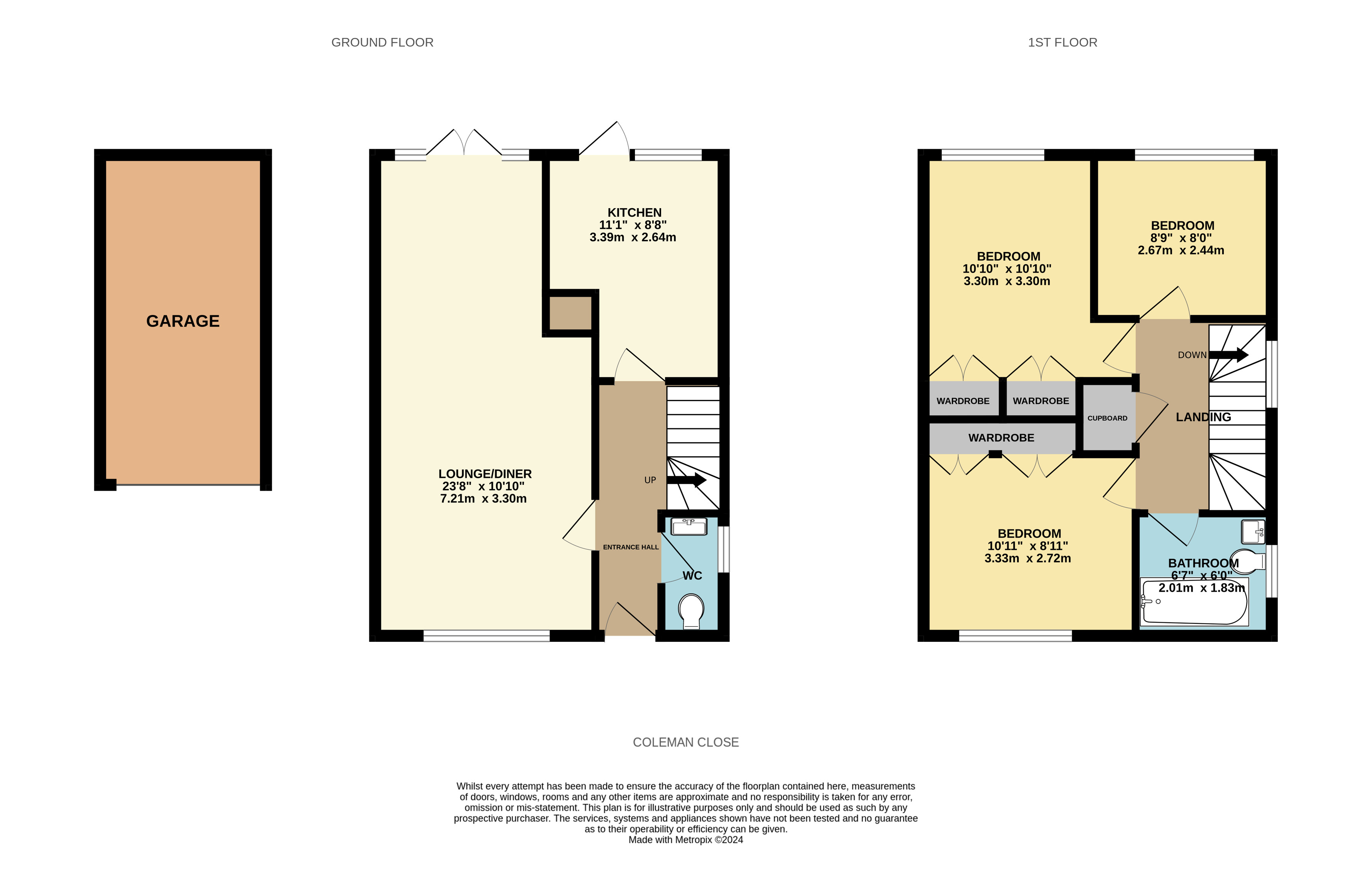End terrace house for sale in Colman Close, Stanford-Le-Hope, Essex SS17
* Calls to this number will be recorded for quality, compliance and training purposes.
Property features
- 3 Bedroom Modern End position House
- Garage included
- Scope to Extend ( S.t.r.c )
- Beautifully presented Side and Rear Garden.
- Ground Floor W.C + Modern Bathroom
- Stylish Lounge Diner, opening to garden
- Well sized and Presented Bedrooms
- Well-appointed kitchen, opening to garden.
- Close by Schools, Shops and Train Station ( See Map )
Property description
Train Station, Shops & Schools conveniently close by at this highly impressive 3 bedroom home with potential to extend having side and rear garden (s.t.r.c) Garage, Ground floor W.C, Lounge Diner. Virtual Tour and onsite Viewings Available.
Entrance Reception Hallway 12'5" x 6'5" max (3.78m x 1.96m max)
Entrance hallway presented with wood theme flooring, coved smooth ceiling, understairs cupboard, Staircase to 1st floor.
Ground floor W.C 6' x 3' (1.83m x 0.91m)
Ground floor W.C comprising tiled flooring, double glazed window, low flush toilet and hand basin.
Lounge Dining room 23'8" x 10'10" >8'5" (7.21m x 3.3m >2.57m)
Spacious and well-presented lounge and dining room design comprising fitted carpet, smooth ceiling. Double glazed window to the front and double glazed French door, opening to the garden.
Kitchen 11'1" x 8'8" max (3.38m x 2.64m max)
A well-appointed kitchen, positioned to the rear of the home, benefiting outlook and access to the garden via double glazed door and window. Range of fitted kitchen cabinets and complimenting worksurfaces with provision for appliances and access to the heating system. Tiled flooring, smooth ceiling, tiled walls.
Landing 9'4" x 6'8" (2.84m x 2.03m)
The landing has access to the loft space via drop down ladder. Double glazed window at side, fitted carpet, smooth ceiling and built in cupboards housing water cylinder.
Bedroom 1 10'10" (3.3) +wardrobe x 10'10" (3.3) > 8'8" (2.64)
Modern, bright decorative design to bedroom 1, benefiting convenience of built in wardrobes. Wood theme flooring, double glazed window to the rear, Coved ceiling.
Bedroom 2 10'11" (3.33) x 8'11" (2.72) + wardrobe
Another great bedroom, well presented with convenience of built in wardrobe. Wood theme flooring, double glazed window, coved ceiling.
Bedroom 3 8'9" x 8' (2.67m x 2.44m)
The third bedroom is well sized, positioned with outlook to the rear, over the garden via double glazed window and is presented with wood theme flooring.
Bathroom 6'7" x 6' (2m x 1.83m)
Very well presented bathroom with stylish bath, basin and w.c suite complimented with shower over bath, tiled flooring and ceiling with inset lighting.
Loft Space
Access to loft from landing via drop down ladder.
Rear & Side Garden
A Beautiful Garden only goes half way to describing this fabulous and versatile outdoor space. A great array of shrubbery, plants and growing areas with lawn and patio to the rear and side garden.
Garage
A garage is included in the sale.
Scope to Extend
There appears good opportunity to extend this existing well-proportioned home noting neighbouring property with rear extension and side garden space too. ( subject to relevant permissions )
Location
The location offers plenty of advantage for home buyers looking for convenience of nearby schools, green spaces. Shops, Train Station, and road links for A13 / M25 users.<br /><br />
Property info
For more information about this property, please contact
John Cottis & Co, SS17 on +44 1375 659187 * (local rate)
Disclaimer
Property descriptions and related information displayed on this page, with the exclusion of Running Costs data, are marketing materials provided by John Cottis & Co, and do not constitute property particulars. Please contact John Cottis & Co for full details and further information. The Running Costs data displayed on this page are provided by PrimeLocation to give an indication of potential running costs based on various data sources. PrimeLocation does not warrant or accept any responsibility for the accuracy or completeness of the property descriptions, related information or Running Costs data provided here.







































.png)

