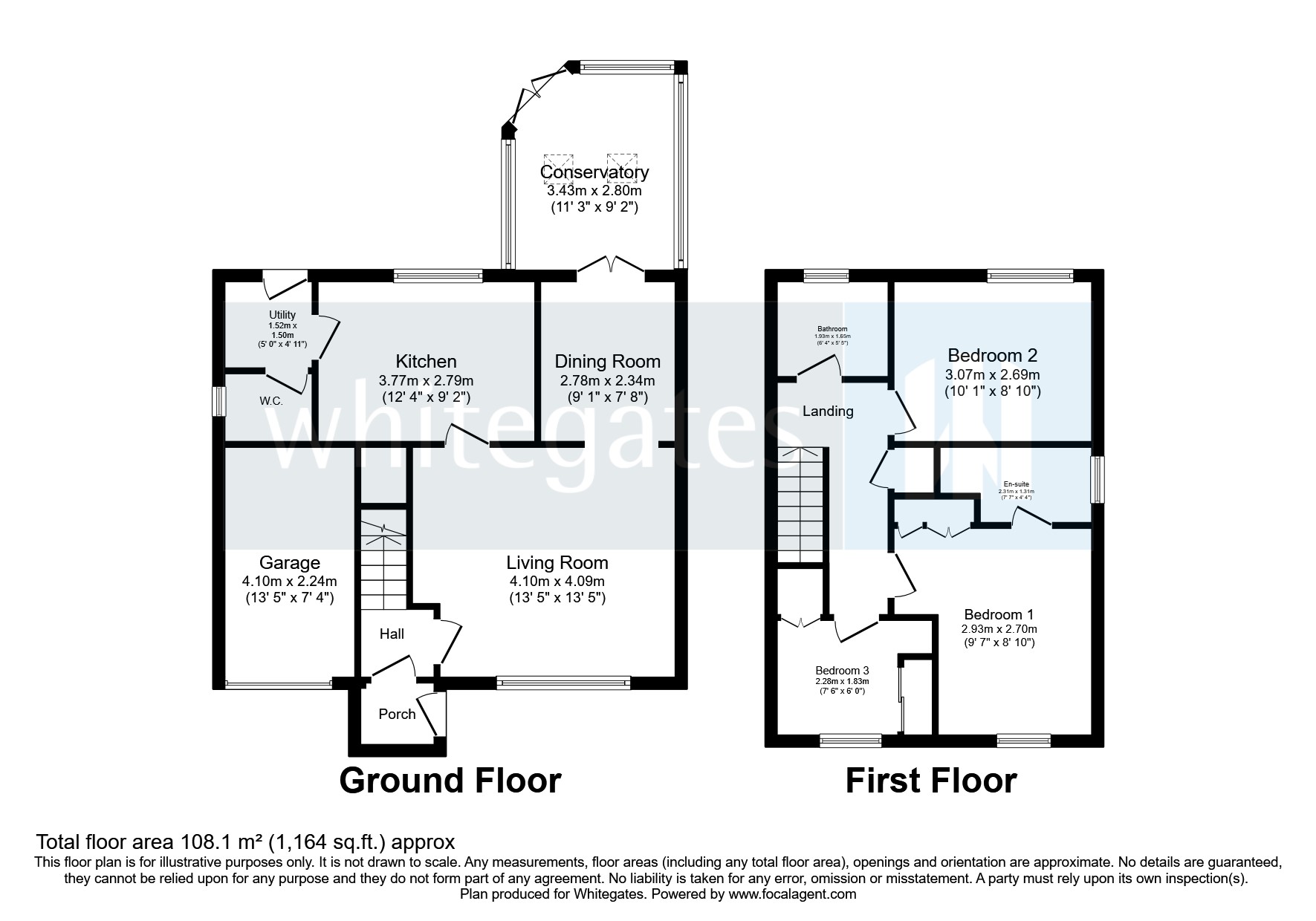Detached house for sale in Thorn Tree Drive, Crewe, Cheshire CW1
* Calls to this number will be recorded for quality, compliance and training purposes.
Property features
- Conservatory
- Low-maintenance rear garden
- Refurbished kitchen & bathrooms
- Utility room
- Garage
- Driveway parking
- Excellently located within walking distance to schools, ameneties, transport links, bentley motors & leighton hospital
Property description
Whitegates in Crewe are proud to introduce this three-bedroom detached home featuring a lounge with a gas fireplace, dining room, and a spacious conservatory. The kitchen comes with integrated appliances and was recently refloored and retiled. The master bedroom has fitted wardrobes and an ensuite shower room, while the remaining bedrooms share a family bathroom. The property also includes driveway parking, a garage, and a low-maintenance rear garden with artificial grass and a patio area. Contact Whitegates today to arrange your viewing appointment.
This stunning three-bedroom detached residence is a perfect blend of comfort and modern living, designed to cater to all your family needs.
As you step through the entrance porch, you are greeted by a spacious hallway that sets the tone for the rest of the home. The inviting lounge features a cozy gas fireplace, ideal for those chilly evenings, and seamlessly flows into the dining room, creating an open and airy atmosphere perfect for entertaining. The dining area leads to a spacious conservatory, added in 2019, which floods the space with natural light and offers a tranquil spot to relax or enjoy family gatherings. The heart of the home, the kitchen, boasts integrated appliances including an oven, gas hobs, and an extractor hood, all complemented by a fresh reflooring and retiling completed in 2024. The utility room provides ample cupboard storage and houses a well-maintained combi-boiler, ensuring efficiency and convenience, while a conveniently located WC completes the ground floor.
Ascend to the upper level where you will find the master bedroom, a true sanctuary featuring fitted wardrobes and a modern ensuite shower room that was beautifully redone just two years ago. The second bedroom is a generous double, perfect for guests or family members, while the third bedroom serves as a cozy single room, ideal for a child or home office. The family bathroom, equipped with a shower over the bathtub, offers a practical yet stylish space for relaxation.
Outside, the property continues to impress with a front garden that provides driveway parking and access to a garage with an up-and-over door, ensuring secure parking and additional storage. The rear garden is designed for low maintenance, featuring artificial grass and a patio area, making it the perfect outdoor retreat for summer barbecues or quiet evenings.
Well regarded schools are in close proximity with Mablins Lane Primary, St Michaels Academy, Leighton Academy and Oakfield Lodge. High schools include Sir William Stanier, Ruskin High School and Malbank. South Cheshire College and the Engineering College are also easily accessible.
Easy access into the Crewe Town Centre and the A530, meaning Nantwich and Middlewich are also within touching distance. The train station, bus station and bus stops are also in close proximity. Additional transport links include ease of access to the A500 and M6.
Crewe Town Centre offers an abundance of local amenities, working opportunities as well as sporting facilities. Slightly further to the South West you will find Nantwich, which is a beautiful and historic Town, again filled with boutique shops, historical buildings, sporting facilities, bars and restaurants.
Tenure - Leasehold
Lease Years Remaining - 973
Service Charge £85 Per Annum
Ground Rent - None
Review Date - Not yet
EPC Rating - tbc
Council Tax Band - D
Thinking about selling your property? For a free valuation from one of our local experts, please call or e-mail our Whitegates office, and we will be happy to assist you with an award winning service.<br /><br />
Living Room (13' 5" x 13' 5" (4.1m x 4.09m))
Dining Room (9' 1" x 7' 8" (2.78m x 2.34m))
Conservatory (11' 3" x 9' 2" (3.43m x 2.8m))
Kitchen (12' 4" x 9' 2" (3.77m x 2.79m))
Utility Room (5' 0" x 4' 11" (1.52m x 1.5m))
Bedroom One (9' 7" x 8' 10" (2.93m x 2.7m))
Ensuite Bathroom (7' 7" x 4' 4" (2.31m x 1.31m))
Bedroom Two (10' 1" x 8' 10" (3.07m x 2.69m))
Bedroom Three (7' 6" x 6' 0" (2.28m x 1.83m))
Bathroom (6' 4" x 5' 1" (1.93m x 1.55m))
For more information about this property, please contact
Whitegates - Crewe, CW2 on +44 1270 397185 * (local rate)
Disclaimer
Property descriptions and related information displayed on this page, with the exclusion of Running Costs data, are marketing materials provided by Whitegates - Crewe, and do not constitute property particulars. Please contact Whitegates - Crewe for full details and further information. The Running Costs data displayed on this page are provided by PrimeLocation to give an indication of potential running costs based on various data sources. PrimeLocation does not warrant or accept any responsibility for the accuracy or completeness of the property descriptions, related information or Running Costs data provided here.






























.png)
