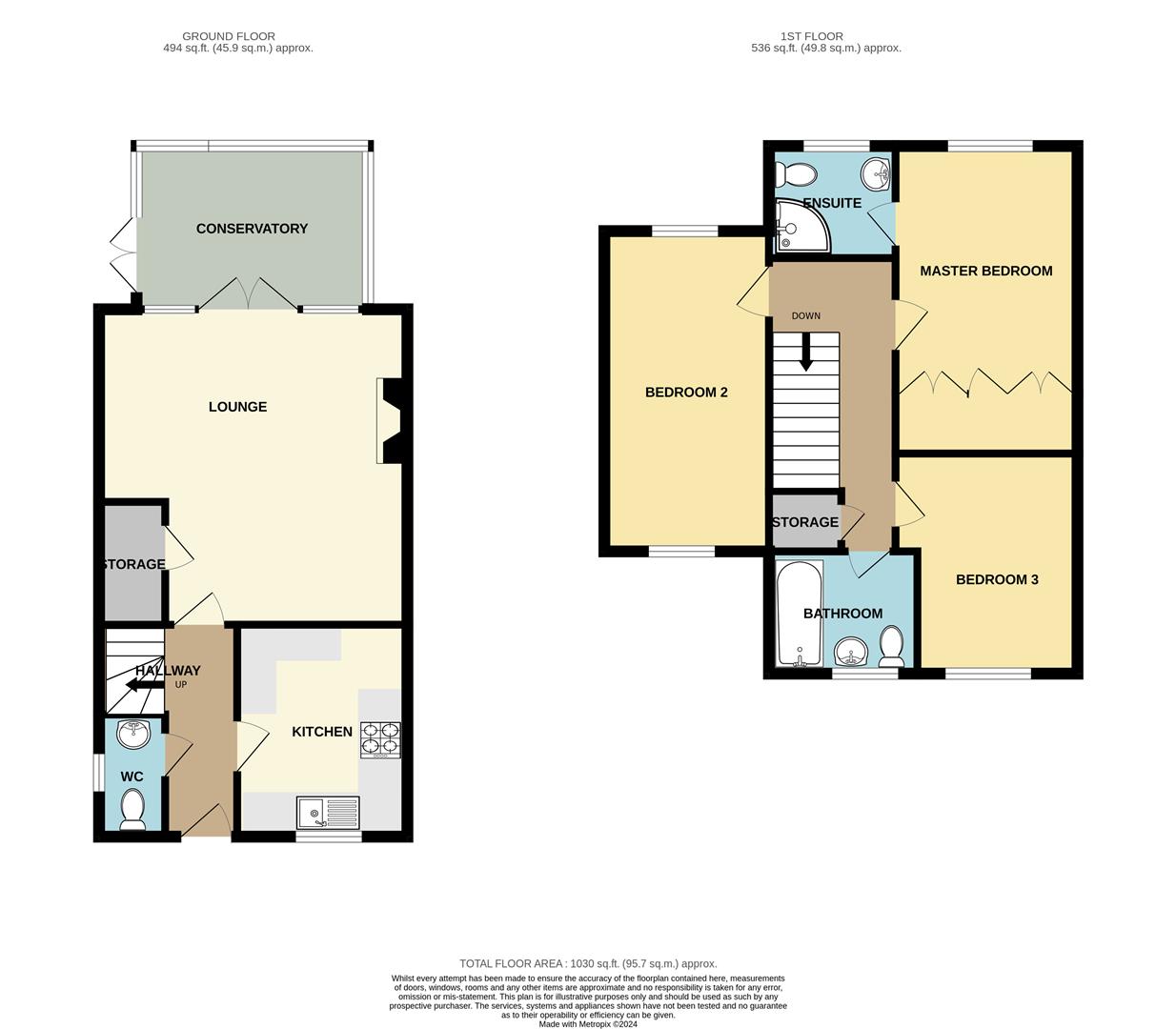Semi-detached house for sale in Lake View, Pontefract WF8
Just added* Calls to this number will be recorded for quality, compliance and training purposes.
Property features
- Newly decorated and new carpets and shower
- Good size lounge, Conservatory with air conditioning
- Kitchen with oven and hob, Cloakroom
- Master bedroom with en-suite shower, two further double bedrooms
- House bathroom
- Enclosed and private South facing rear garden. Garage and parking
- Solar panels
- ********no upper chain - viewing essential********
- EPC Grade C
- Council Tax Band B
Property description
Nestled in the charming Lake View area of Pontefract, this semi-detached house is a true gem waiting to be discovered. As you step inside, you are greeted by a welcoming hallway leading to a spacious rear facing lounge, perfect for relaxing with family and friends. The conservatory adds a touch of elegance, allowing you to enjoy views of the south-facing rear garden. The recent redecoration, new carpets, and updated shower ensure that this home is not only aesthetically pleasing but also practical for modern living. Whether you are looking for a peaceful retreat or a place to entertain, this property offers the best of both worlds. Don't miss the opportunity to make this house your home sweet home in Pontefract.
Entrance Hallway (3.436 x 1.095 (11'3" x 3'7"))
Leading in from the front of the property through a uvpc door with two frosted window panels, the entrance hallway provides access to the downstairs WC, Kitchen, Lounge and stairs leading to the first floor.
Downstairs Wc (1.867 x 0.948 (6'1" x 3'1"))
Conveniently placed downstairs WC with hand wash basin, laminate flooring and glazed window to the side of the property.
Kitchen (3.235 x 2.591 (10'7" x 8'6"))
A bright kitchen with window overlooking the front of the property and modern lights under the wall units, the kitchen offers space for a large fridge freezer, washing machine and dishwasher. Gas hob and electric oven with concealed extractor fan above, the kitchen also houses the boiler in a matching wall unit. A breakfast bar running along two walls gives plenty of space for quick dining or extra surface area for small appliances.
Lounge (4.802 x 4.690 (15'9" x 15'4"))
A large and spacious lounge with under stair cupboard for extra storage and vent for a tumble dryer. French doors leading to the conservatory and garden. A modern white fireplace with electric fire mounts the wall, giving an easy point to separate the lounge and dining area if preferred. Brand new grey carpets have been fitted, giving the room a modern but homely feel.
Conservatory (3.522 x 2.494 (11'6" x 8'2"))
Located off of the lounge, the conservatory has both French doors entry from the lounge and leading to the garden. The perfect area for relaxing with views and access into the enclosed rear garden with a fitted air conditioning unit for heating in winter and cooling the room down in summer.
Landing
With access into all bedrooms and family bathroom, the landing also offers multiple storage options with access into one of the lofts and an over stair storage cupboard.
Master Bedroom (3.775 x 2.758 (12'4" x 9'0"))
Located on the first floor and overlooking the rear of the property, this already spacious double room provides ample storage with five built-in wardrobes and plenty of space for additional furniture. The Master Bedroom also has brand new carpets fitted and the luxury of an en-suite shower room.
En-Suite (1.975 x 1.714 (6'5" x 5'7"))
With a brand new walk-in corner shower unit with tiled surround, low level flush WC and hand wash basin.
Bedroom Two (4.868 x 2.514 (15'11" x 8'2"))
Located over the archway of the property, the second bedroom is a spacious double room with windows to the front and rear of the property, this room lets in lots of natural light. This bedroom also has access into another loft hatch which is also separate from the other.
Bedroom Three (3.306 x 2.749 (10'10" x 9'0"))
The third room is a good sized double which overlooks the front of the property. Viewings advised to see the space.
Family Bathroom (2.185 x 1.965 (7'2" x 6'5"))
With a panelled bath, hand wash basin and low level flush WC. Together with part tiled walls and a shaver socket.
Exterior
The property has a single detached garage to the rear of the property and off road parking space. An enclosed, low maintenance south facing rear garden with a decking area and artificial grass is a sun trap, with solar panels on the roof of the property, giving significantly reduced energy bills.
Property info
For more information about this property, please contact
Crown Estate Agents, WF8 on +44 1977 308797 * (local rate)
Disclaimer
Property descriptions and related information displayed on this page, with the exclusion of Running Costs data, are marketing materials provided by Crown Estate Agents, and do not constitute property particulars. Please contact Crown Estate Agents for full details and further information. The Running Costs data displayed on this page are provided by PrimeLocation to give an indication of potential running costs based on various data sources. PrimeLocation does not warrant or accept any responsibility for the accuracy or completeness of the property descriptions, related information or Running Costs data provided here.































.png)
