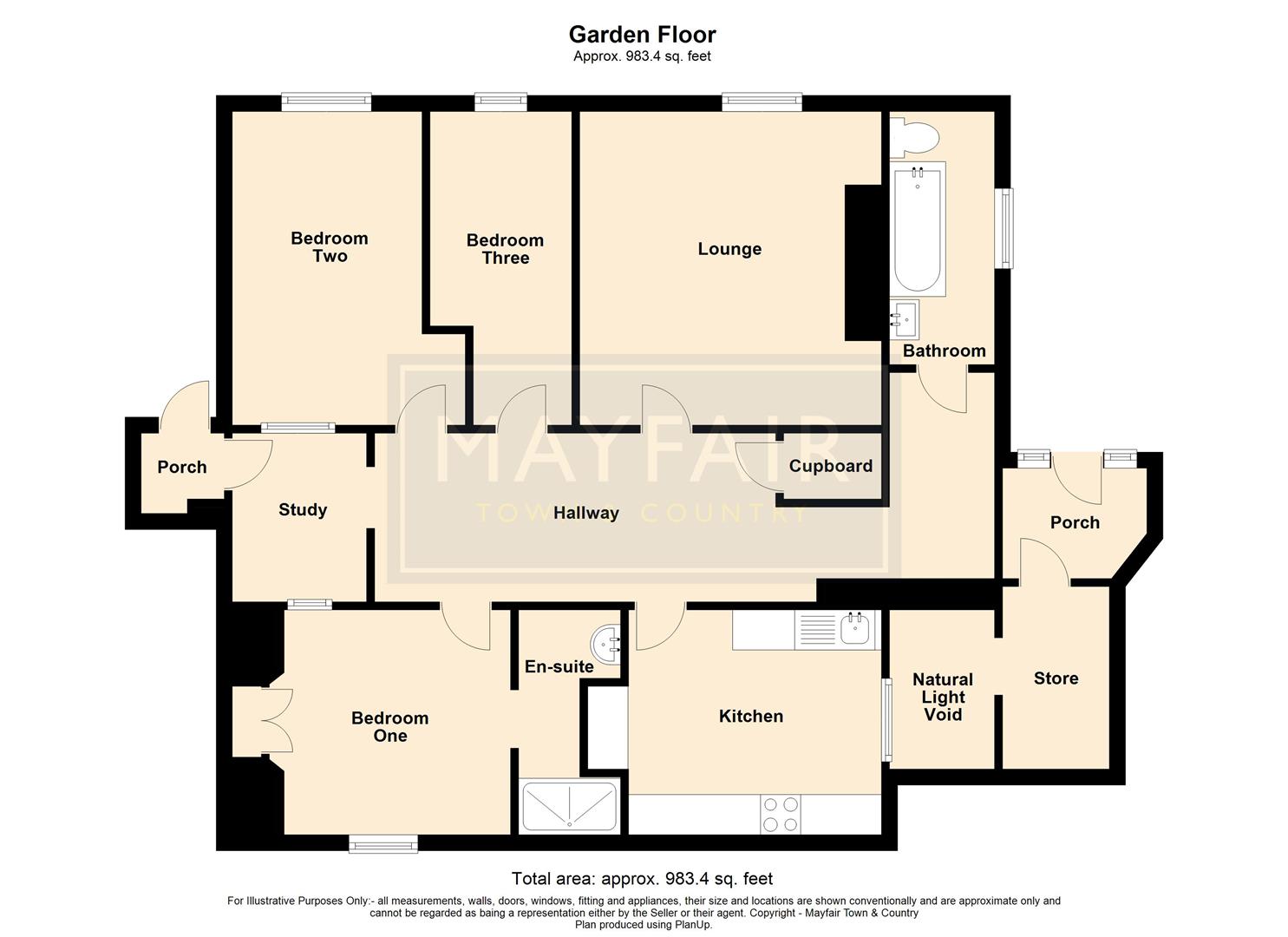Flat for sale in Montpelier, Weston-Super-Mare BS23
Just added* Calls to this number will be recorded for quality, compliance and training purposes.
Property features
- Spacious & Homely Garden Flat
- Great Deal of Outside Space
- Allocated Parking Space
- Three Bedrooms
- En-suite & Bathroom
- Ample Storage Throughout
- Stone's Throw From Shops & Amenities
- Gas Central Heating & Double Glazing
Property description
* tucked away garden flat with lots of outside space * Positioned with easy access to local shops, the sea front, transport links and amenities, this ideal three bedroom flat has a great deal to offer. Comprising in brief, entrance porch with storage, inner hallway with updated gas central heating combination boiler, bathroom, kitchen, lounge, three bedrooms with shower en-suite and built-in wardrobes to bedroom one, study nook and rear porch to the main garden, the first of two this property offers. Externally benefiting two garden areas and an allocated parking space. Whether you're looking for a peaceful sanctuary or a convenient home with a touch of nature, this property in Montpelier is sure to captivate your heart. Don't miss the opportunity to make this hidden gem your own.
Entrance Porch (1.80m x 1.37m (5'11" x 4'6"))
Accessed via the a side gate and steps leading down to a courtyard area and uPVC double glazed front door opening into the entrance porch, tiled flooring, door to the hallway and door opening to a convenient storage area which opens up to a 'natural light void' area creating natural light for the kitchen.
Hallway (7.72m x 2.01m max (25'4" x 6'7" max))
A generous space with ample storage, including a large storage cupboard and high level storage cupboard housing the properties consumer unit, radiator, oak engineered flooring, archway opening to an ideal study area and doors to;
Bathroom (3.38m x 1.30m (11'1" x 4'3"))
UPVC double glazed window to side, suite comprising low level WC, hand wash basin with taps over and panelled bath with taps and handheld shower attachment over, partially tiled walls, radiator and down lights.
Lounge (3.76m x 3.91m (12'4" x 12'10"))
Two uPVC double glazed windows to rear, television and telephone points, oak engineered flooring and radiator.
Kitchen (3.15m x 2.79m (10'4" x 9'2"))
UPVC double glazed window to side which claims light from the 'natural light void', solid kitchen comprising a range of eye and base level units with complementary worktop space over and tiled surround, inset stainless steel sink with adjacent drainer and mixer tap over, inset four ring gas hob, mid-height electric fan assisted oven, space and plumbing for washing machine, tumbler dryer, dishwasher and fridge/freezer, tiled flooring and down lights.
Bedroom One (2.82m x 2.82m (9'3" x 9'3"))
UPVC double glazed window to front, built-in wardrobe, radiator, oak engineered flooring and archway to;
En-Suite
Suite comprising hand wash basin with taps over and shower cubicle with mains shower over, radiator.
Bedroom Two (3.94m x 2.46m (12'11" x 8'1"))
UPVC double glazed window to rear, radiator and oak engineered flooring.
Bedroom Three (3.91m x 1.75m max (12'10" x 5'9" max))
UPVC double glazed window to rear, radiator and oak engineered flooring. A versatile room which the current vendor has utilised as a bedroom, dining room and now a study.
Rear Porch (1.17m x 0.97m (3'10" x 3'2"))
Accessed through the study area with uPVC double glazed door opening to;
Garden
There are two areas of garden, the main and private garden and a secondary area of garden which would make an ideal vegetable garden. The main garden comprises a raised paved entertaining area with feature mature Bay and Holly trees, steps up to a private gate creating access to the parking space. From the paved area is also steps down to an a large area of garden with an abundance of potential for keen gardeners to run wild or families to lay it to artificial lawn for low maintenance. A walkway leads to the corner of the garden with stone built outbuilding in need of some tlc. The secondary area of garden is accessible through a gate in the garden or via the courtyard area by the flats front door - it is a large raised area which has been cleared, ready for an ideal vegetable garden or wild flower meadow.
Allocated Parking
Situated to the front of the building is the allocated parking space with side gate access to the private rear garden.
Leasehold Information
We have been advised there is the remainder of a 999 year lease which commenced in 1999. The owner of this flat will join the owners of the other two flats in the building to become part of the management company, with each flat contributing £70pcm. The owner of this flat will also own 1/3 of the freehold of the building which results in there being no ground rent payable.
Material Information
We have been advised the following;
Electricity- Mains
Water and Sewerage- Bristol and Wessex Water
Broadband- For an indication of specific speeds and supply or coverage in the area, we recommend visiting the Ofcom checker at .
Mobile Signal- No known restrictions, we recommend visiting the Ofcom checker at .
Flood-risk- Please refer to the North Somerset planning website if you wish to investigate the flood-risk map for the area at .
Property info
For more information about this property, please contact
Mayfair Town & Country, BS22 on +44 1934 247382 * (local rate)
Disclaimer
Property descriptions and related information displayed on this page, with the exclusion of Running Costs data, are marketing materials provided by Mayfair Town & Country, and do not constitute property particulars. Please contact Mayfair Town & Country for full details and further information. The Running Costs data displayed on this page are provided by PrimeLocation to give an indication of potential running costs based on various data sources. PrimeLocation does not warrant or accept any responsibility for the accuracy or completeness of the property descriptions, related information or Running Costs data provided here.






































.png)

