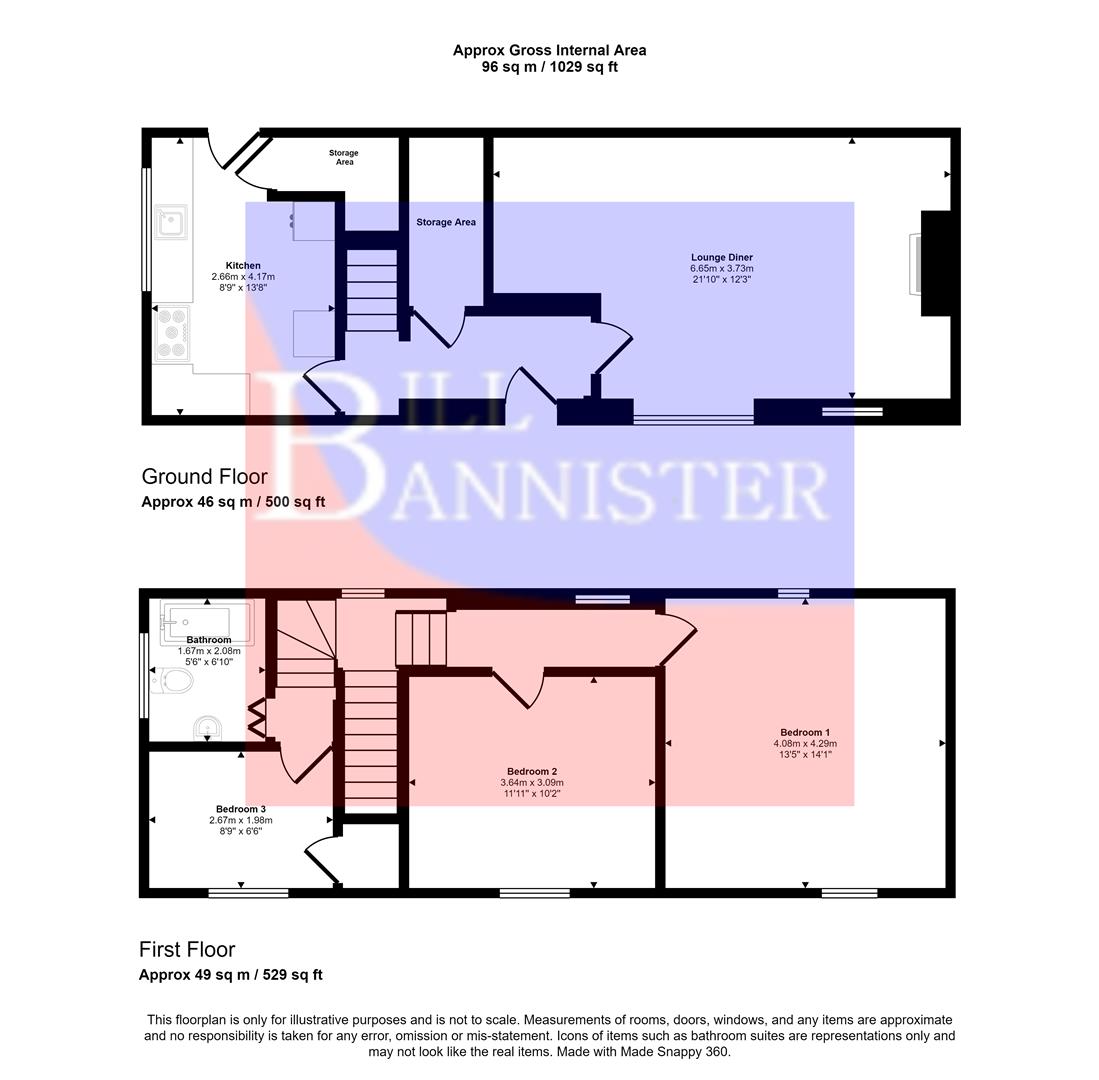End terrace house for sale in Old Pond Lane, Redruth TR15
* Calls to this number will be recorded for quality, compliance and training purposes.
Property features
- End Terraced House
- 3 Bedrooms
- Large Lounge/Diner
- Kitchen
- First Floor Bathroom
- Double Glazing
- Oil Fired Heating & Multi Fuel Burner
- Enclosed Gardens
- Off Road Parking
- No Onward Chain
Property description
This well presented end terraced house is offered for sale with no onward chain and benefits from family sized accommodation. There are three first floor bedrooms with a family bathroom and to the ground floor there is a good sized lounge/diner with a multi fuel burner, a well appointed kitchen and the bonus of two large storage cupboards. The property is double glazed and this is complemented by oil fired heating. Externally there are well enclosed gardens and off road parking.
Offered for sale with no onward chain and located within walking distance from Redruth town centre is this three bedroom end terraced house. The vendor informs us that the property was originally two cottages knocked into one making spacious living with a lounge/dining area benefiting from a multi fuel burner. It gives the impression of being a detached property from the front however it is attached at the rear to another property. The kitchen offers a range of storage units and ample work surface areas. The property also benefits from two large storage cupboards located in the hallway and kitchen. To the first floor there are three bedrooms with the third having a built-in storage cupboard. The bathroom has a P shaped bath with a rainfall shower head over plus the benefit of a vanity sink unit. Outside there is a private enclosed garden to the side being mainly laid to lawn, and double gates give access for parking if required.
Redruth town centre offers a range of local amenities with shops and schools plus a railway station together with bus services.
Obscure double glazed door leading to:
Entrance Hallway
Stairs leading to the first floor. Built-in large storage cupboard. Radiator. Doors leading to:
Lounge/Dining Room (6.65m x 3.73m (21'9" x 12'2"))
The lounge area offers a focal point inset multi fuel burner with a granite mantel and recesses to either side. Two double glazed windows and a radiator. Opening to the dining area with a radiator.
Kitchen (2.66m x 4.17m (8'8" x 13'8"))
A well appointed room with a range of storage cupboards and drawers plus a large built-in cupboard and space for white goods. Belfast sink and tiled splash backs. Double glazed window and an obscure glazed door leading to the garden.
First Floor
Landing
Loft access. Two double glazed windows. Radiator.
Bedroom 1 (4.08m x 4.29m (13'4" x 14'0"))
Two double glazed windows and a radiator.
Bedroom 2 (3.64m x 3.09m (11'11" x 10'1"))
Double glazed window and a radiator.
Bedroom 3 (2.67m x 1.98m (8'9" x 6'5"))
Built-in shelved cupboard. Double glazed window and a radiator.
Bathroom (1.67m x 2.08m (5'5" x 6'9"))
Providing a P shaped bath with a rainfall shower head over and jets plus a glass screen. Vanity sink unit with storage and a low level WC. Obscure double glazed window.
Outside
To the rear and side of the property there is a well enclosed garden with a patio area, the oil tank and a storage shed. The main area of the garden is laid to lawn with double gates creating off road parking if required.
Directions
From our office in Redruth proceed along Chapel Street and into Foundry Row. Turn right opposite Kresen Kernow into Plain An Gwarry and then first left into Treleigh Terrace where the property will be found on the right hand side opposite the turning to Colebrook Close.
Agents Note
Tenure: Freehold.
Council tax band: B.
Services
Mains drainage, mains metered water, mains electricity. Oil heating.
Property info
For more information about this property, please contact
Bill Bannister, TR15 on +44 1209 311198 * (local rate)
Disclaimer
Property descriptions and related information displayed on this page, with the exclusion of Running Costs data, are marketing materials provided by Bill Bannister, and do not constitute property particulars. Please contact Bill Bannister for full details and further information. The Running Costs data displayed on this page are provided by PrimeLocation to give an indication of potential running costs based on various data sources. PrimeLocation does not warrant or accept any responsibility for the accuracy or completeness of the property descriptions, related information or Running Costs data provided here.


































.png)