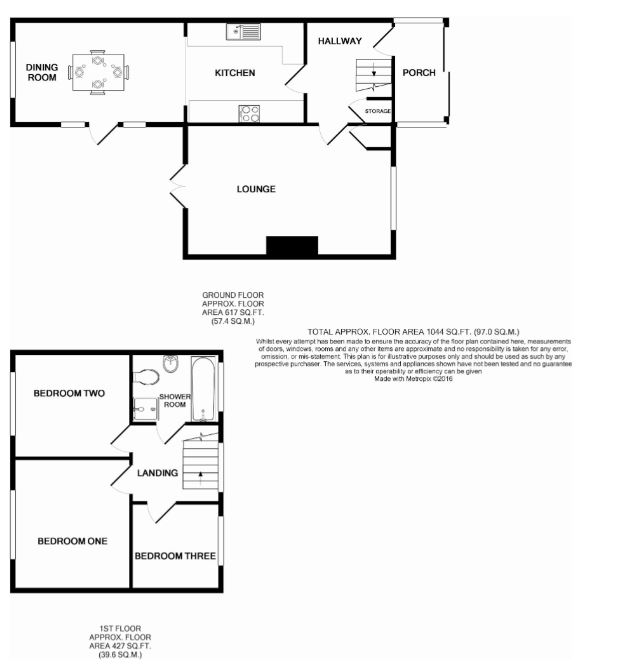Semi-detached house for sale in Snakes Lane, Southend-On-Sea SS2
* Calls to this number will be recorded for quality, compliance and training purposes.
Property features
- Spacious Semi-Detached Family Home With Three Good-Sized Bedrooms
- Lounge With Direct Access To The South-Facing Rear Garden
- Great-Sized Kitchen With Garden Access
- Larger Than Average Rear Garden With Decking Area & Shed
- Off Street Parking
- Situated On The Eastwood/Southend Borders, Near Local Amenities & The A127
- Within The Catchment Area Of Eastwood Primary School & The Eastwood Academy
- Near The Local Park & David Lloyd Leisure Centre
- A Must View!
- Flexible Estate Agent Fees: Choose between a £795 upfront payment or £1295 on completion.
Property description
MOVE online Estate Agents are thrilled to offer this three bedroom semi-detached family home, perfect for first time buyers, a family looking to upsize or Buy to Let investors. Boasting three good size bedrooms, a spacious lounge with access to the garden, great size kitchen also with access to the garden, and family bathroom. Externally, the property benefits from a larger than average south facing rear garden with decking seating area, shed storage space and to the front there is off street parking. Situated in a great location on the Eastwood/Southend borders. Only a stones throw from the local park and well known David Lloyd Leisure Centre, local shops and within easy access to the A127. Eastwood Primary School and The Eastwood Academy catchment. If you're looking for plenty of space for all the family, this is one not to be missed, we advise you to call and arrange an internal viewing today. Council Tax Band - C. Ref: 0230
Instructing MOVE online to market your property is simple. We offer a £795 upfront payment option or £1295 pay on completion option, allowing you to choose whichever best suits your circumstances. We do not tie our clients into any sole agency agreement, we do not charge extra for a multi agency contract, we have no hidden costs or surprises and we offer a no sale, no fee guarantee on our pay on completion service. Please visit our website for further details.
Kitchen (9'9" x 10'11") (2.97m x 3.33m)
Lounge (12'5" x 19'5") (3.78m x 5.92m)
Dining Room (11'5" x 15'6") (3.48m x 4.72m)
Bedroom 2 - (9'8" x 10'9") (2.95m x 3.28m).
Bedroom 3 - (9'3" x 8'1") (2.82m x 2.46m).
Bedroom 1 - (12'5" x 11'8") (3.78m x 3.56m).
Bathroom (5'7" x 9'00'') (1.7m x 2.74m).
Property info
For more information about this property, please contact
MOVE online, SS9 on +44 1702 787608 * (local rate)
Disclaimer
Property descriptions and related information displayed on this page, with the exclusion of Running Costs data, are marketing materials provided by MOVE online, and do not constitute property particulars. Please contact MOVE online for full details and further information. The Running Costs data displayed on this page are provided by PrimeLocation to give an indication of potential running costs based on various data sources. PrimeLocation does not warrant or accept any responsibility for the accuracy or completeness of the property descriptions, related information or Running Costs data provided here.































.png)