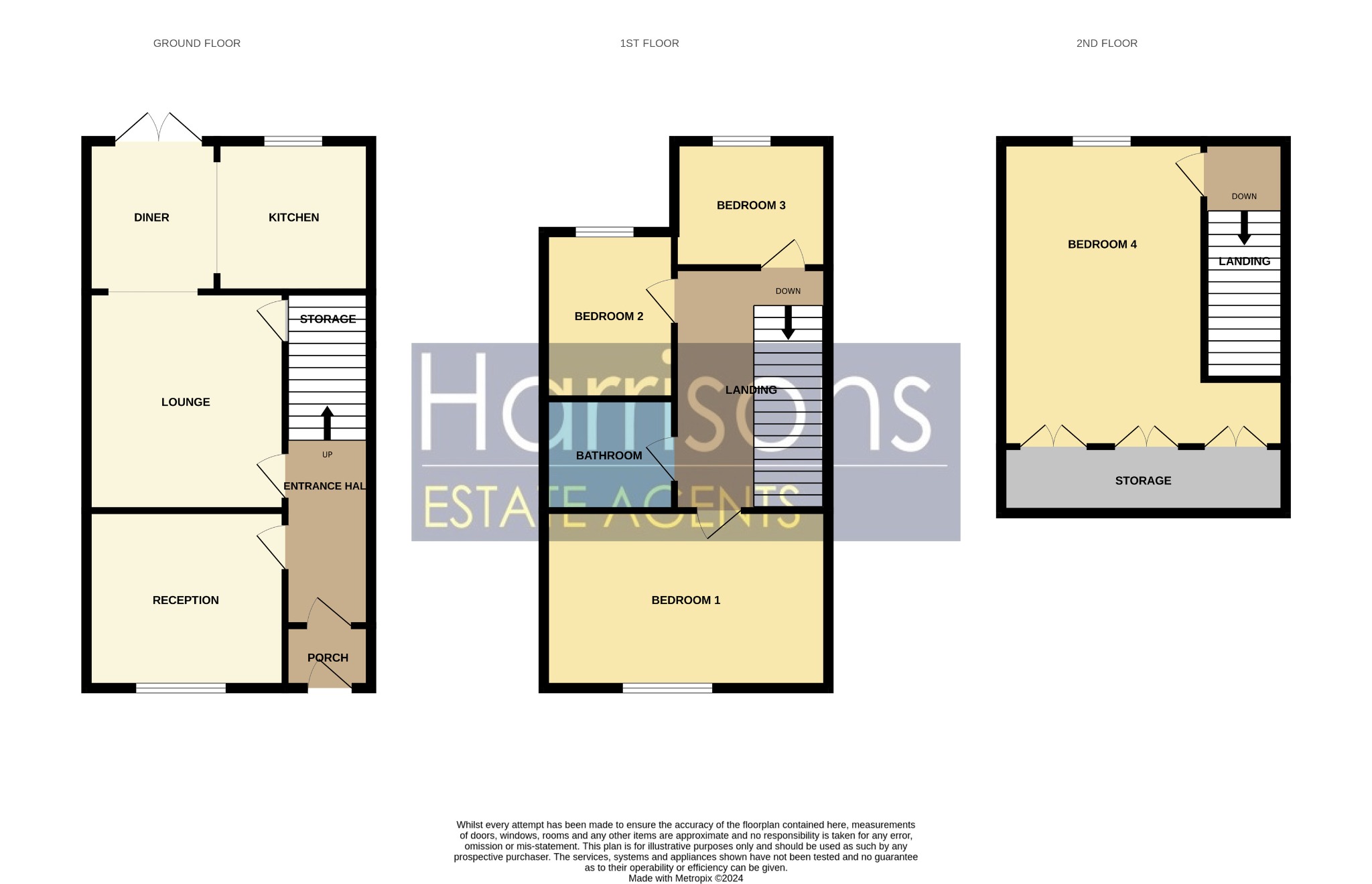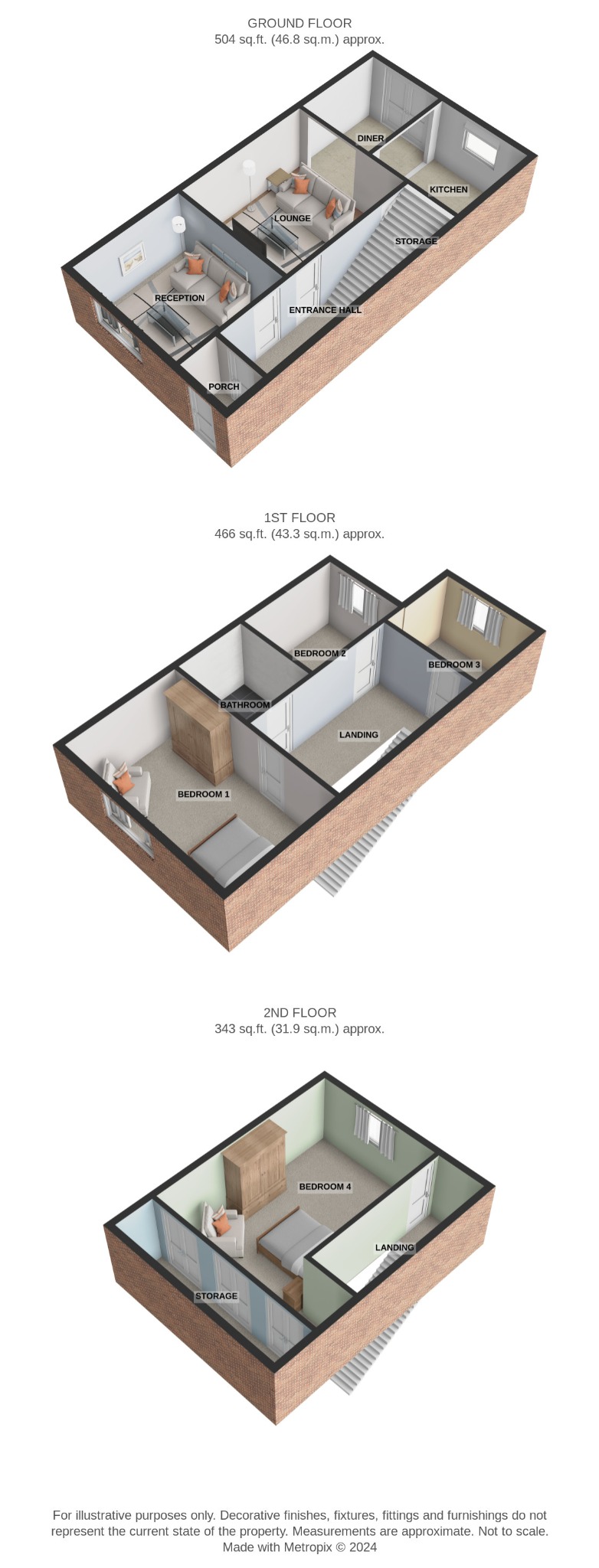Terraced house for sale in St. Helens Road, Bolton BL3
Just added* Calls to this number will be recorded for quality, compliance and training purposes.
Property features
- 4 Bedroom Terrace
- 2 Reception Rooms
- Fitted Kitchen
- Driveway to the Rear
- Close to Local Amenities and Access Routes
- Perfect for Growing Families!
Property description
Spacious 4 Bedroom Terrace With Driveway On St. Helens Road, Bolton
Experience the perfect blend of modern living and convenience in this spacious 4-bedroom terrace house located on the desirable St. Helens Road, Bolton. With its appealing features and prime location, this property is the ideal choice for growing families.
Upon entering the property, you will be greeted by a welcoming hallway that leads to the ground floor's well-designed living spaces. The two reception rooms provide ample space for relaxation, entertaining guests, or even creating a home office or playroom. The large windows fill the rooms with natural light, creating a bright and airy atmosphere throughout.
The fitted kitchen is designed with functionality in mind, boasting plenty of storage space for all your culinary essentials. Whether you are a seasoned chef or an occasional cook, this well-equipped kitchen will surely make meal preparations a delightful experience. The kitchen also offers direct access to the rear garden and driveway, delivering convenience and ease when unloading groceries or transporting items.
Upstairs, you will find four generously sized bedrooms, each providing a cosy sanctuary for a good night's sleep. The bedrooms have been thoughtfully designed to offer maximum comfort, with ample space for storage to keep your belongings organized and neat. Imagine waking up every morning to the soft sunlight shining through the windows, creating a peaceful and relaxing ambiance.
The property also features a shared family bathroom, equipped with modern fixtures and fittings. The bathroom's neutral tones create a serene atmosphere, ideal for unwinding after a long day or preparing for the day ahead.
The real highlight of this property is its rear driveway, a valuable asset in any urban setting. With parking spaces at a premium, having your own driveway makes coming home hassle-free, and ensures that you never have to worry about finding parking spaces again. Additionally, the driveway also offers potential for further development, such as creating a garage or additional outdoor seating area.
Located in St. Helens Road, this property benefits from being close to a range of local amenities and access routes. Within a short distance, you will find a variety of shops, supermarkets, schools, and recreational facilities, making it incredibly convenient for all of your daily needs. Easy access to major roads and transport links ensures that you are well-connected to the wider area, whether commuting to work or exploring the beautiful countryside.
Council tax: A
EPC rating: Tbc
tenure: Leasehold 999 Years £2PY
property detains and features:
4 bedroom terrace
Two reception rooms
rear parking for two vehicles
fitted kitchen/diner
Property location:
Heathfield Primary School (341 ft)
St Bede Academy (0.6 miles)
Essa Academy (0.9 miles)
Asda Daubhill Supermarket (0.5 miles)
Hulton Lane Playing Fields (0.5 miles)
harrisons experience the difference
book A viewing online / telephone / whatsapp
flexible viewing appointments available
open 6 days A week
contact our branch for more details
Front of the Property:
Flagged Front Driveway with External Gas Metre Box. UPVC Front Door.
Entrance Porch: 1.65m X 0.86m
Wood Laminate Flooring. Grey Oak Effect Internal Doors.
Entrance Hallway: 3.17m X 0.9m
Grey Wood Laminate Flooring. Single Panel Radiator. Pendant Light. Smoke Alarm.
Reception Room 1: 4.41m X 3.58m
Carpet Flooring. Electric Fire. Chimney Breast. Ceiling Recessed Spotlights. Front Double Glazed Unit with Two Openers. Single Panel Low Level Radiator.
Reception Room 2: 4.2m X 3.56m
Feature Media Wall with Slate Tiles. Ceiling Recessed Spotlights. Centre Pendant Light. Single Panel Radiator. Carpet Flooring. Understairs Cloakroom Storage. Double Internal Doors leading to Kitchen.
Kitchen/Diner: 2.87m X 4.5m
Tiled Flooring. Single Panel Radiator. Oka Fitted Kitchen with Walnut Laminate Worktops. Pendant Light. Ceiling Recessed Spotlights. Velux Window. Double Glazed Patio Doors Leading to Rear Garden. Plumbing for a Washing Machine. Dishwasher. Stainless Steel Sink. Chrome Mixer Tap. Splashback Tiles. Worcester Boiler. Double Glazed Unit to Rear with an Opener. Stainless Steel Extractor. Four Ring Gas Burner. Electric Oven. Space for an American Fridge/Freezer.
Landing: 4.46m X 1.65m
Carpet Flooring. Two Pendant Lights. Smoke Alarm.
Bedroom 1: 3.92m X 4.45m
Dark Walnut Fitted Wardrobes and Matching Dressing Table. Walnut Laminate Flooring. Pendant Light. Single Panel Radiator. Front Double Glazed Unit with an Opener.
Bedroom 3: 2.63m X 2.77m
Fitted Walnut Wardrobes. Carpet Flooring. Pendant Light. Double Glazed Unit to Rear with an Opener. Single Panel Radiator.
Bedroom 4: 2.65m X 2.41m
Single Panel Radiator. Carpet Flooring. Freestanding Wardrobe Furniture. Double Glazed Unit to Rear with an Opener. Pendant Light.
Bathroom: 1.74m X 2.78m
3 Piece White Bathroom Suite. Corner Bath. Tiled Walls. Lino Tile Effect Flooring. Sink Vanity Unit with Cupboard Storage. Wall Mirror. Pendant Light. Extractor. Chrome Heated Towel Radiator.
Second Floor Landing: 0.97m X 0.86m
Carpet Flooring. Pendant Light.
Bedroom 2: 4.55m X 3.55m
Double Glazed Unit with an Opener. Fitted Beech Wardrobes. Pendant Light. Single Panel Radiator.
Rear Drive:
Large Electric Shutter. Block Paved. Space for Two Vehicles. Rear Security Light. Hose Pipe Connection.
Aml Disclaimer
Please note it is a legal requirement that we require verified id from purchasers before instructing a sale. Please also note we shall require proof of funds before we instruct the sale, together with your instructed solicitors.
Agents Note
Under the 1979 Estate Agents Act we are obliged to inform all potential purchasers that the owner of this property is related to an employee of Harrisons Lettings and Management Ltd.
Agents Note
We may refer you to recommended providers of ancillary services such as Conveyancing, Financial Services, Insurance and Surveying. We may receive a commission payment fee or other benefit (known as a referral fee) for recommending their services. You are not under any obligation to use the services of the recommended provider. The ancillary service provider may be an associated company of Harrisons Lettings and Management Ltd.
Important note to potential purchasers:
We endeavour to make our particulars accurate and reliable, however, they do not constitute or form part of an offer or any contract and none is to be relied upon as statements of representation or fact. The services, systems and appliances listed in this specification have not been tested by us and no guarantee as to their operating ability or efficiency is given. All photographs and measurements have been taken as a guide only and are not precise. Floor plans where included are not to scale and accuracy is not guaranteed. If you require clarification or further information on any points, please contact us, especially if you are travelling some distance to view.
Potential purchasers:
Fixtures and fittings other than those mentioned are to be agreed with the seller.
Buyers information
To conform with government Money Laundering Regulations 2019, we are required to confirm the identity of all prospective buyers. We use the services of a third party, Credas, which Harrisons Lettings and Management Ltd will send your aml check. There is a nominal charge of £30 including VAT for this (per person), payable direct to Harrisons Lettings and Management Ltd. Please note, we are unable to issue a memorandum of sale until the checks are complete.
Referral fees
We may refer you to recommended providers of ancillary services such as Conveyancing, Financial Services, Insurance and Surveying. We may receive a commission payment fee or other benefit (known as a referral fee) for recommending their services. You are not under any obligation to use the services of the recommended provider. The ancillary service provider may be an associated company of Harrisons Lettings and Management Ltd.
For more information about this property, please contact
Harrisons Estate Agents, BL5 on +44 1204 351952 * (local rate)
Disclaimer
Property descriptions and related information displayed on this page, with the exclusion of Running Costs data, are marketing materials provided by Harrisons Estate Agents, and do not constitute property particulars. Please contact Harrisons Estate Agents for full details and further information. The Running Costs data displayed on this page are provided by PrimeLocation to give an indication of potential running costs based on various data sources. PrimeLocation does not warrant or accept any responsibility for the accuracy or completeness of the property descriptions, related information or Running Costs data provided here.







































.png)
