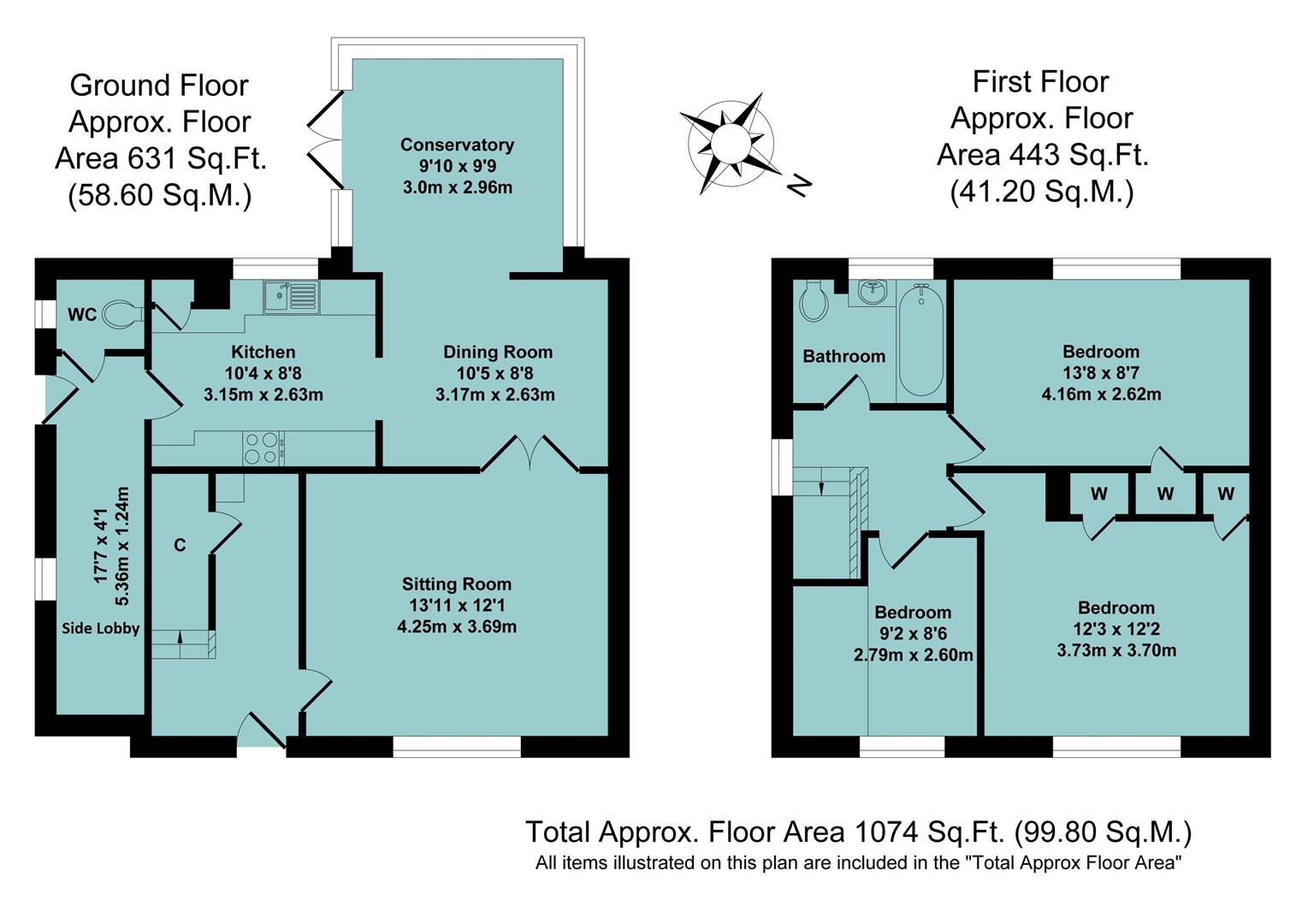Semi-detached house for sale in Withycombe Drive, Banbury OX16
* Calls to this number will be recorded for quality, compliance and training purposes.
Property features
- Semi detached three bedroom house
- Generous rear garden with outbuilding
- Some modernisation required
- Two receptions and conservatory
- Three bedrooms and bathroom
- Gas central heating
- Off road parking
- No upward chain
- Non standard steel frame construction
Property description
A steel framed semi detached three bedroom house on the western side of Banbury in need of some updating with a generous rear garden
Situation
Banbury is conveniently located only two miles from Junction 11 of the M40, putting Oxford (23 miles), Birmingham (43 miles), London (78 miles) and of course the rest of the motorway network within easy reach. There are regular trains from Banbury to London Marylebone (55 mins) and Birmingham Snow Hill (55 mins). Birmingham International airport is 42 miles away for UK, European and New York flights. Some very attractive countryside surrounds and many places of historical interest are within easy reach.
The Property
It should be noted that this property is of steel framed construction (bisf type). It is therefore of non standard construction and properties of this type were constructed commonly soon after the end of World War II when there was a shortage of traditional building materials. We have a structural condition report from a Structural Engineer for any prospective purchasers and their mortgage lenders.
A floorplan has been prepared to show the dimensions and layout of the property as detailed below. Some of the main features are as follows:
* A semi detached house on the western side of Banbury with well proportioned accommodation on two floors.
* It occupies a generous plot with a good sized rear garden which includes a large timber workshop.
* Spacious sitting room with window to front and laminate wood effect floor.
* Separate dining room with ceramic tiled floor and open access to the conservatory.
* Conservatory with uPVC double glazed windows and doors opening to the rear garden, ceramic tiled floor, French doors to the patio, power and light connected.
* Kitchen fitted with a range of base and eye level units, built-in oven, hob, plumbing for washing machine, space for fridge, window to rear, wall mounted gas fired boiler and door to side lobby which has window, door to the side of the property and door to a pantry cupboard.
* Two double bedrooms with built-in cupboards/wardrobes.
* Third single bedroom with window to front and laminate wood effect floor.
* Bathroom fitted with a white suite comprising panelled bath with shower unit over and fully tiled surround, wash hand basin and WC, window, fully tiled walls, heated towel rail.
* Gas central heating via radiators and uPVC double glazing.
* Hard landscaped frontage providing off road parking.
* Generous rear garden comprising a patio, lawn and borders, small wildlife pond, large timber workshop.
Services
All mains services are connected. The wall mounted gas fired boiler is located in the kitchen.
Local Authority
Cherwell District Council. Council tax band A.
Viewing
Strictly by prior arrangement with the Sole Agents Anker & Partners.
Energy Rating: D
A copy of the full Energy Performance Certificate is available on request.
Property info
For more information about this property, please contact
Anker & Partners, OX16 on +44 1295 977267 * (local rate)
Disclaimer
Property descriptions and related information displayed on this page, with the exclusion of Running Costs data, are marketing materials provided by Anker & Partners, and do not constitute property particulars. Please contact Anker & Partners for full details and further information. The Running Costs data displayed on this page are provided by PrimeLocation to give an indication of potential running costs based on various data sources. PrimeLocation does not warrant or accept any responsibility for the accuracy or completeness of the property descriptions, related information or Running Costs data provided here.























.png)