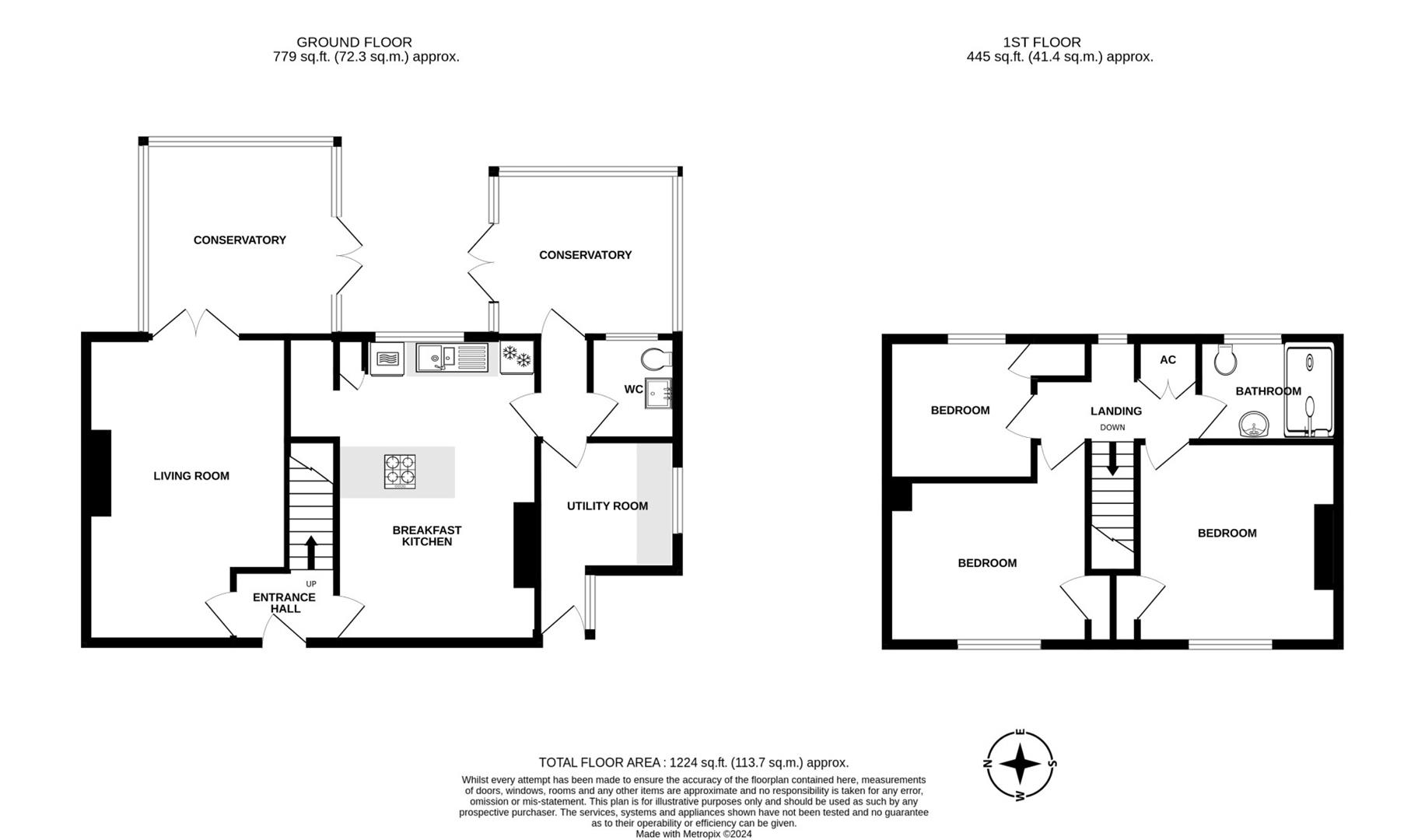End terrace house for sale in Queens Mead, Upton-Upon-Severn, Worcester WR8
* Calls to this number will be recorded for quality, compliance and training purposes.
Utilities and more details
Property features
- End of terraced house
- Generous gardens to the rear and off road parking
- Hallway, living room, garden room
- Dining kitchen, utility room, guest WC and sun room
- Three bedrooms and A shower room
- No chain
- EPC D
Property description
An end of terraced house situated at the end of a quiet residential side road. The house has generous gardens to the rear and off road parking. In brief, the accommodation comprises: Hallway, living room, garden room, dining kitchen, utility room, guest WC and further sun room to the ground floor. To the first floor are three bedrooms and the shower room. There is gas central heating and double glazing. The main attraction of this property is the exceptionally generous rear garden which has been landscaped and well stocked and has a summer house, sheds, seating areas, well stocked beds and lawns. The house is leasehold and we are advertising it as a 50% share, but 100% can be purchased. Rent is paid to the housing association on the remaining percentage. The property is offered in a no chain sale situation.
Entrance
Approached via pedestrian gate to front door opening into:
Hallway
Ceramic tiled floor, power points, stairs to first floor.
Living Room (5.39m x 3.48m (17'8" x 11'5"))
Front facing double glazed windows, two radiators, twin wall lights, double glazed doors to:
Garden Room (3.45m x 3.4m (11'3" x 11'1"))
Double glazed with French doors to the garden, laminate floor, television and power points, centre light point.
Dining Kitchen (5.3m x 3.5m (17'4" x 11'5"))
Front facing window to dining area with radiator, power points, telephone point and shelving. Matching range of wall and base units, peninsular bar with cupboards, shelving units, inset bowl and half sink unit, double oven and grill, integral dishwasher, inset five burner gas hob, further alcove with shelving, power points and door to rear hallway.
Utility Room (2.2m x 2.57m (7'2" x 8'5"))
Double glazed side window, plumbing for washing machine, wall and base units, radiator, power points, step down to double glazed door to front and double glazed side window.
Guest Wc
Low flush WC, hand basin set into vanity unit, shelves and cupboard, ladder style radiator, obscure glass window.
Sun Room (2.7m x 3.1m (8'10" x 10'2"))
Half double glazed construction with radiator, light, power points, windows and door to patio.
First Floor Landing
Double glazed window, power point, access to loft space, airing cupboard with hot water cylinder and slat shelving.
Shower Room (2.52m x 1.67m (8'3" x 5'5"))
Generous glazed shower unit, obscure double glazed window, radiator, pedestal hand basin, close coupled WC, medicine chest and extractor unit.
Bedroom One (3.5m x 3.5m (11'5" x 11'5"))
Front facing double glazed window, power points, radiator, built-in wardrobe.
Bedroom Two (3.5m x 2.8m (11'5" x 9'2"))
Front facing double glazed window, radiator, power points, built-in wardrobe.
Bedroom Three (2.5m x 2.4m (8'2" x 7'10"))
Rear facing window, power points, radiator, built-in cupboard housing the Greenstar central heating boiler.
Externally
The rear garden is exceptionally generous and a rear gate leads to a crazy-paved parking area.
The garden is very generous, level and enclosed and has been cleverly designed and well landscaped creating different 'room's for outside enjoyment.
There is a decked patio area leading to a inner lawn with shrub border, beyond this is a pond with beautifully stocked borders. There are further patio areas, a decked pathway leads to a further decked area, summerhouse, large raised pond, seating areas, well stocked beds and a further shed and potting shed.
Directions
From the Upton office head out of town towards Welland, after the Parish Church take the next turn left into Minge Lane next to the Fire Station. Follow this road and at the crossroads turn right into Rectory Road. Take the second turn left into Queensmead and the property will be found at the head of the cul de sac, as indicated by our For Sale board. For more details or a viewing, please call our Upton office on .
Rental
Our owner currently pays £41.48 p.w. For the 50% share owned by the housing association.
Length of lease (years remaining) 67 years (the lease states 99 years from 19th March 1992)
Annual service charge amount (£) £137.88
Service charge review period (year/month) Yearly, @ March
Property info
For more information about this property, please contact
Allan Morris Malvern, Sales & Lettings, WR14 on +44 1684 321766 * (local rate)
Disclaimer
Property descriptions and related information displayed on this page, with the exclusion of Running Costs data, are marketing materials provided by Allan Morris Malvern, Sales & Lettings, and do not constitute property particulars. Please contact Allan Morris Malvern, Sales & Lettings for full details and further information. The Running Costs data displayed on this page are provided by PrimeLocation to give an indication of potential running costs based on various data sources. PrimeLocation does not warrant or accept any responsibility for the accuracy or completeness of the property descriptions, related information or Running Costs data provided here.





































.png)