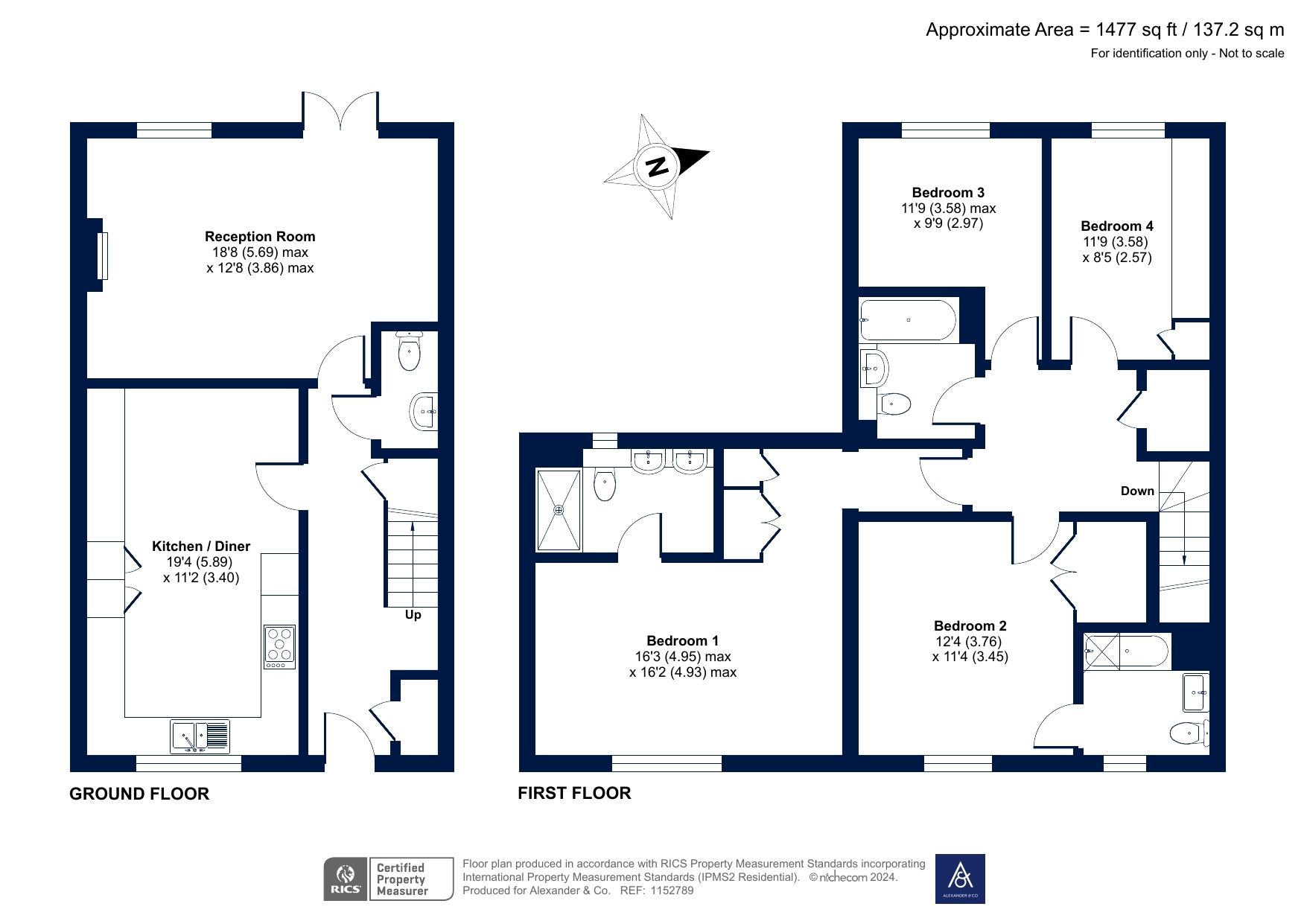Link-detached house for sale in Bernardines Way, Buckingham, Buckinghamshire MK18
* Calls to this number will be recorded for quality, compliance and training purposes.
Property description
A four bedroom townhouse situated in a highly sought after location within walking distance of the schools and shops.
The reception hall features engineered oak flooring and stairs rise to the first floor. There are two useful cloaks cupboards and the downstairs cloakroom. The open plan kitchen dining room was re-fitted a few years ago to provide a wide range of high-quality eye and base level units complimented by Quartz worktops and splashbacks. Incorporated into the kitchen is a sink with handheld hose shower attachment, built-in Neff microwave, built in ceiling to floor fridge and built-in ceiling to floor freezer. There is also a five ring gas hob with Neff extraction hood above and a Neff built-in double oven and grill at high level. Other appliances include the dishwasher and wine cooling fridge. There is good space for a dining table and chairs making this the perfect place to entertain family and friends. The lounge is a good size and backs onto the rear garden with French doors opening out onto the patio. The room features engineered wood flooring and the recently fitted cast iron log and cold burning stove.
The master bedroom features built in wardrobes and benefits from an ensuite which includes a walk in shower with rainforest showerhead and handheld shower attachment, WC and twin wash hand basins built into vanity units providing storage space and a heated towel rail. The guest bedroom is a good size and also provides a large built-in wardrobe along with an ensuite which provides a p-shaped bath with shower screen door, rainforest showerhead and handheld shower attachment, wash hand basin set in a vanity unit and low level WC. Bedrooms three and four are both double bedrooms whilst bedroom four is currently used as a mixture of home office and bedroom with a range of office furniture built in. The family bathroom features a panelled bath with shower attachment, wash hand basin and WC built into a vanity unit and with tiling to splash surrounds.
Outside the rear the garden is low maintenance providing a patio area to the immediate rear of the house which leads onto a slate covered area providing space for a hot tub and garden table and chairs which is all enclosed by panel fencing. A side gate leads out to where the carport can be found and the off-road parking spaces.
Council Tax Band E
Property info
For more information about this property, please contact
Alexander & Co, MK18 on +44 1280 488538 * (local rate)
Disclaimer
Property descriptions and related information displayed on this page, with the exclusion of Running Costs data, are marketing materials provided by Alexander & Co, and do not constitute property particulars. Please contact Alexander & Co for full details and further information. The Running Costs data displayed on this page are provided by PrimeLocation to give an indication of potential running costs based on various data sources. PrimeLocation does not warrant or accept any responsibility for the accuracy or completeness of the property descriptions, related information or Running Costs data provided here.




































.png)


