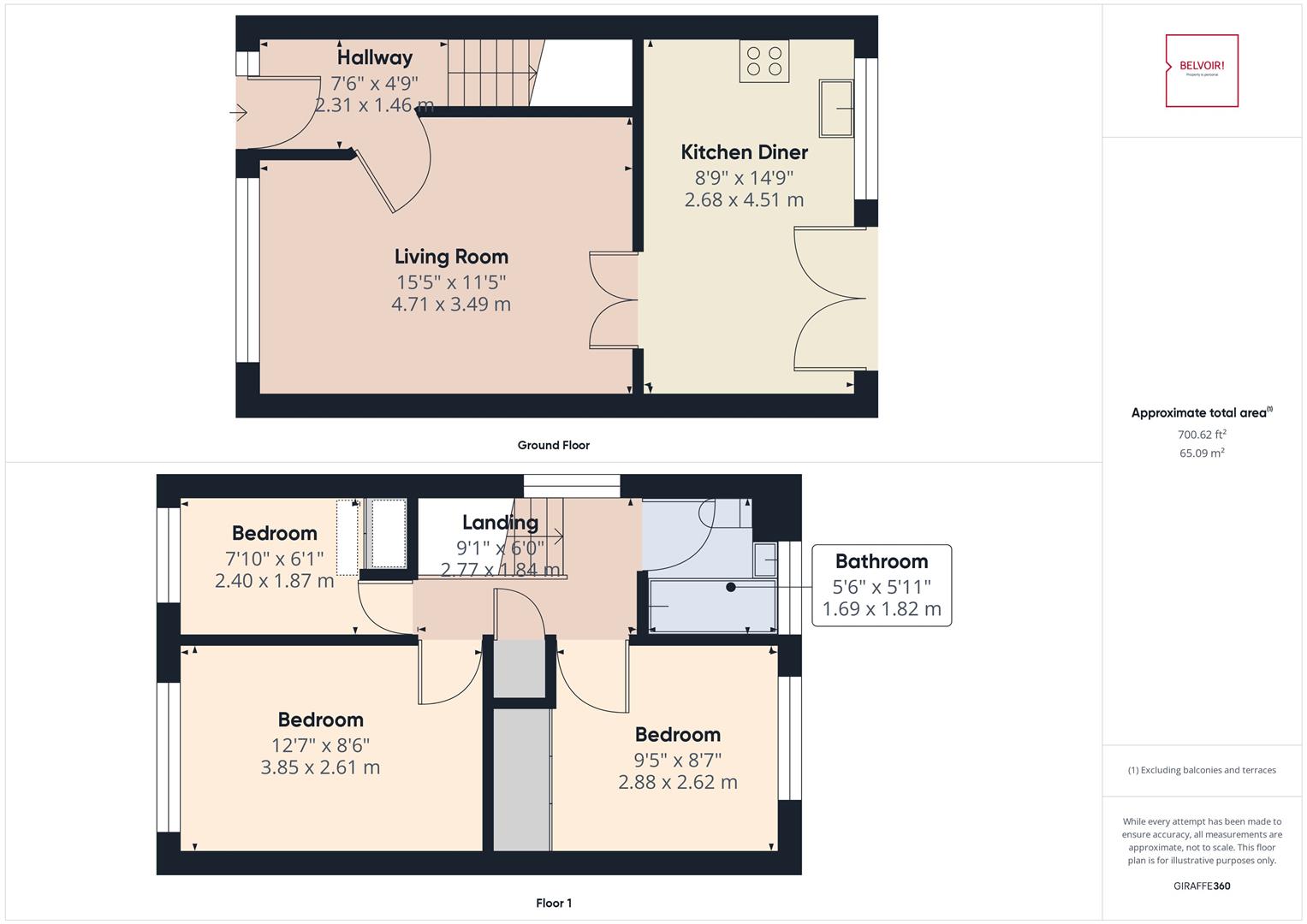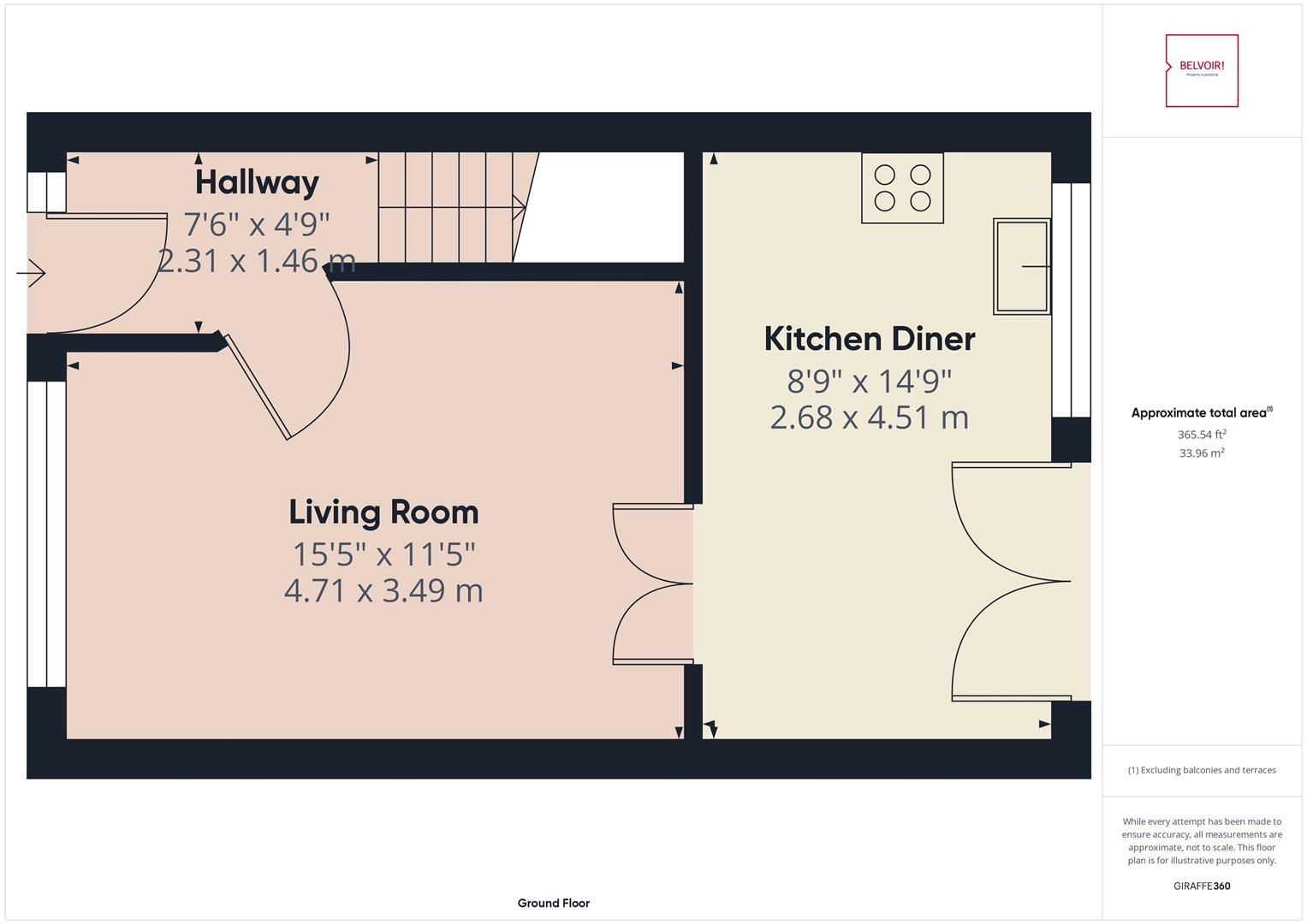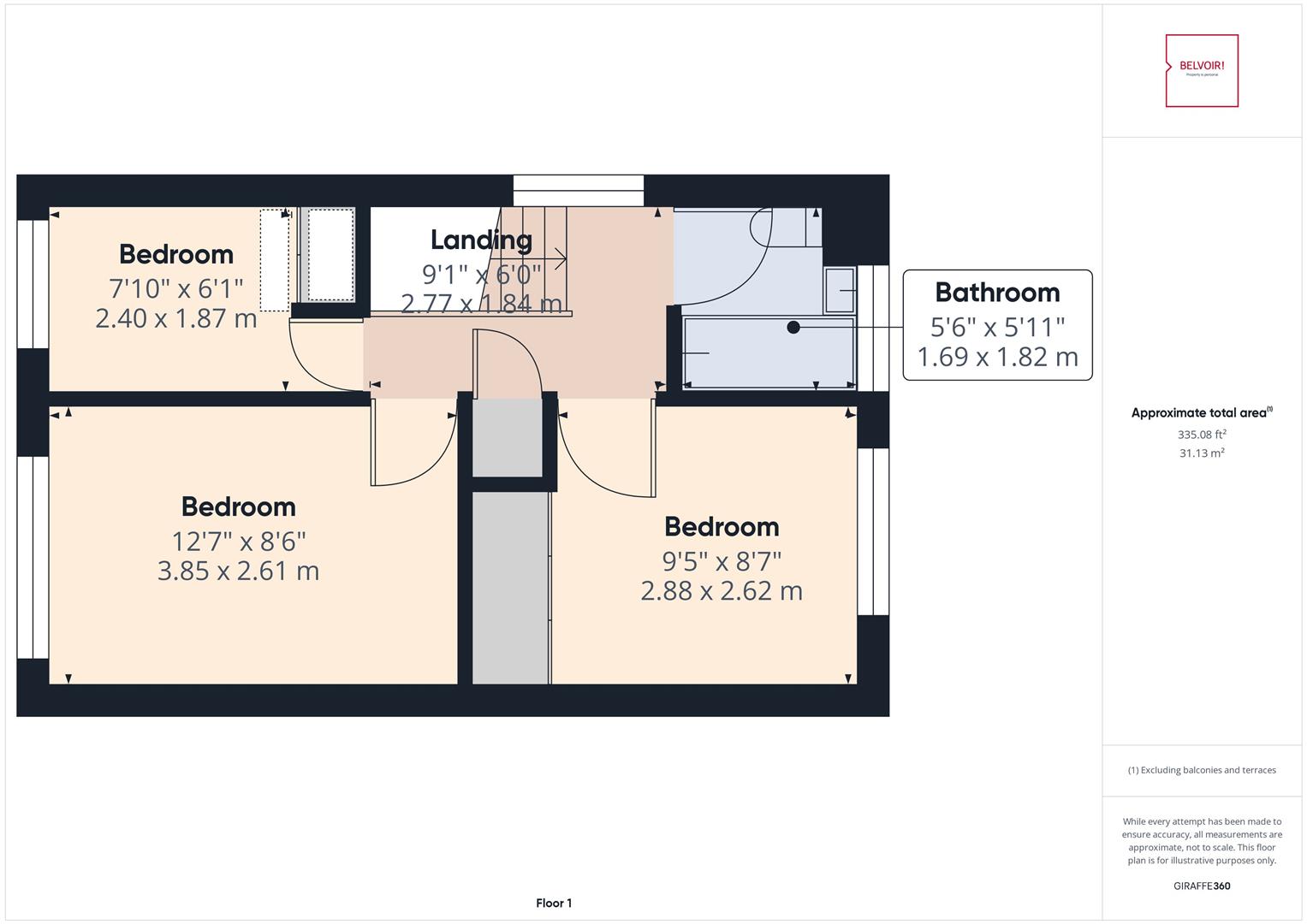Property for sale in Neston Drive, Bulwell, Nottingham NG6
Just added* Calls to this number will be recorded for quality, compliance and training purposes.
Property features
- Three Bedroom Semi Detahed Home
- Off Road Parking
- Quiet Cul De Sac Location
- Kitchen Diner
- Front and Rear Gardens
- No Onward Chain
Property description
Nestled in a quiet cul-de-sac within a popular housing estate, this spacious and well-presented three-bedroom semi-detached home in Bulwell, Nottingham, is a fantastic find for first-time buyers or investors. With no upward chain, this property is ready for you to move in and make it your own.
As you enter the property, you are greeted by a welcoming entrance hallway leading to a bright and cozy living area, complete with a window to the front elevation and a charming fireplace. The fitted kitchen diner features a gas hob and electric oven, providing the perfect space for family meals and entertaining, with direct access to the rear garden through double doors.
The first floor comprises three well-sized bedrooms, including two doubles with fitted wardrobes, and a single bedroom. The bathroom offers both a shower and a bath, catering to all your needs.
Outside, the property boasts gardens to both the front and rear. The rear garden features a paved area ideal for outdoor dining and a large lawned area that extends behind the garage, providing ample space for relaxation and play. To the side of the property, a driveway offers off-road parking for two cars, along with a garage for additional storage or parking.
This property’s prime location, coupled with its spacious layout and well-maintained condition, makes it an ideal choice for those looking to invest or find their first home. Early viewing is essential to fully appreciate all that this home has to offer. Don’t miss out on this excellent opportunity—schedule your viewing today!
Gas, electricity, water, and drainage are connected.
Council Tax Band- The local authority has advised us that the property is in council tax band B.
Tenure: Freehold
Entrance Hallway (2.31 x 1.46 (7'6" x 4'9"))
Stepping into the entrance hallway through the front door into the hallway which has hard flooring, a coat hanger on the left hand side as you walk in, a radiator and stairs to the first floor in front of you, with the door to main living room on the right.
Living Room (4.71 x 3.49 (15'5" x 11'5"))
The heart of the home with double doors leading to kitchen really makes this whole floor a lovely family feel. Complete with a fitted carpet, uPVC double glazed window to the front elevation, lovely white fire and surround, wall mounted radiator.
Kitchen (2.68 x 4.51 (8'9" x 14'9"))
UPVC double glazed window to the rear elevation. Hard flooring. Tiled splashbacks. Ceiling light. Range of fitted wall and base units incorporating laminate worksurfaces above including wine rack. Stainless Steel inset sink, integrated oven. 4 ring with 1 large ring in the middle gas hob with extractor hood above. Space and point for a freestanding fridge freezer. Space and plumbing for a washing machine and dishwasher. The seller has agreed to leave all the kitchen appliances.
Landing
UPVC double glazed window to side elevation, carpeted flooring. Ceiling light point. Storage cupboard, loft access hatch. Internal doors leading into bedrooms 1,2,3 and family bathroom.
Bathroom (1.59 x 1.82 (5'2" x 5'11"))
UPVC double glazed frosted window to the front elevation. Tiled walls floor to ceiling. Wall mounted radiator. Ceiling light point. Modern white 3 piece suite comprising of a panel bath, pedestal wash hand basin and a low level flush WC. Corner storage unit, and electric shower with foldable screen.
Bedroom (3.85 x 2.61 (12'7" x 8'6"))
UPVC double glazed picture window to the front elevation. Carpeted flooring. Large wall mounted radiator. Ceiling light point.
Bedroom (2.88 x 2.62 (9'5" x 8'7"))
UPVC double glazed picture window to the rear elevation. Carpeted flooring. Large wall mounted radiator. Ceiling light point.
Bedroom (2.40 x 1.87 (7'10" x 6'1"))
UPVC double glazed picture window to the front elevation. Carpeted flooring. Wall mounted radiator. Ceiling light point.
Garden
Front
Property info
Cam02468G0-Pr0111-Build01.Jpg View original

Cam02468G0-Pr0111-Build01-Floor00.Jpg View original

Cam02468G0-Pr0111-Build01-Floor01.Jpg View original

For more information about this property, please contact
Belvoir - Nottingham Central, NG1 on +44 115 774 4407 * (local rate)
Disclaimer
Property descriptions and related information displayed on this page, with the exclusion of Running Costs data, are marketing materials provided by Belvoir - Nottingham Central, and do not constitute property particulars. Please contact Belvoir - Nottingham Central for full details and further information. The Running Costs data displayed on this page are provided by PrimeLocation to give an indication of potential running costs based on various data sources. PrimeLocation does not warrant or accept any responsibility for the accuracy or completeness of the property descriptions, related information or Running Costs data provided here.






























.png)
