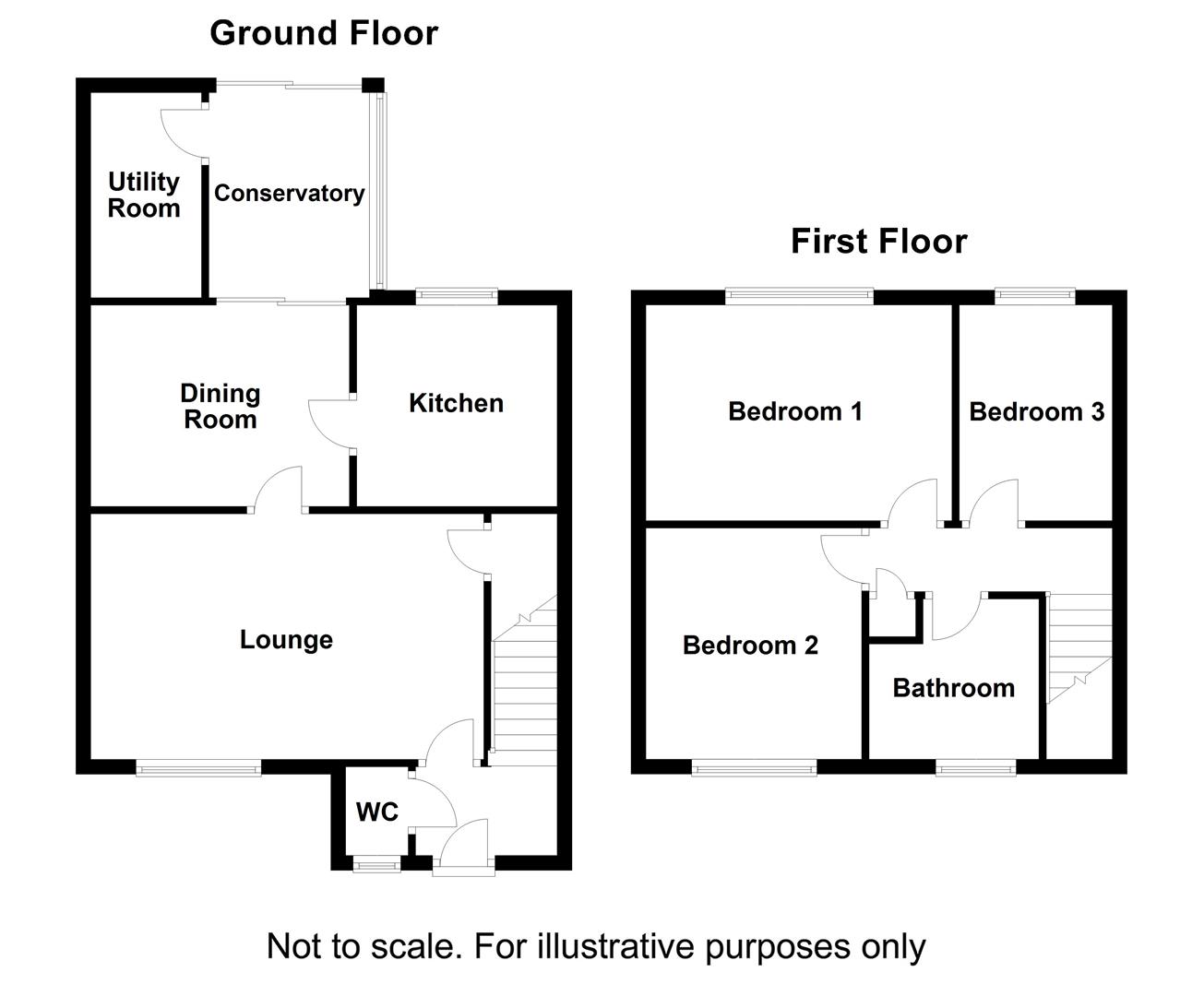End terrace house for sale in Thirlmere Avenue, Abington, Northampton NN3
* Calls to this number will be recorded for quality, compliance and training purposes.
Property description
A well maintained three bedroom end of terrace house located in the Headlands area of Northampton. The accommodation is set over two floors and comprises; entrance hall, downstairs wc, sitting room, dining room with a conservatory off which leads to a utility and a kitchen on the ground floor. On the first floor are three bedrooms and a bathroom. Outside is an enclosed rear garden and off road parking to the front. The property also features double glazing and gas to radiator heating.
Accommodation
Ground Floor
Entrance Hall
Enter via a double glazed front door with double glazed side panel, stairs rising to the first floor, radiator and doors leading to:-
Cloakroom
Low flush WC, frosted double glazed window the side elevation and a ceramic tiled floor.
Sitting Room (5.31m x 3.33m (17'5 x 10'11))
A double glazed window to the front elevation, feature fireplace with raised hearth and matching inset, radiator, door to under stairs storage cupboard and a doorway to:-
Dining Room (3.48m x 2.72m (11'5 x 8'11))
Double glazed sliding patio doors to the conservatory and a walk through leading through to the kitchen.
Conservatory (2.69m x 2.21m (8'10 x 7'3))
A double glazed window to the side elevation and double glazed sliding patio doors to the rear garden. A doorway to the utility area.
Kitchen (2.74m x 2.74m (9'0 x 9'0))
Fitted with a range of base and eye level units comprising stainless steel single drainer sink unit with mixer tap and cupboard under, built in electric hob with electric oven under, roll edge work surfaces and tiled splashback areas, plumbing for washing machine and a double glazed window to the rear elevation.
First Floor
Landing
Access to loft space and doors leading to:-
Bedroom One (4.14m x 2.92m (13'7 x 9'7))
A double glazed window to the rear elevation with radiator under.
Bedroom Two (3.18m x 2.92m (10'5 x 9'7))
A double glazed window to the front elevation with radiator under.
Bedroom Three (2.95m x 2.08m (9'8 x 6'10))
A double glazed window to the rear elevation with radiator under.
Bathroom
A three piece white suite comprising free standing bath with mixer tap and shower attachment, pedestal wash hand basin and low flush WC, frosted double glazed window to the front elevation, heated towel rail, tiled splashback areas and a tiled floor.
Outside
Rear Garden
The rear garden has a paved patio area with balustrade leading to the lawn with shrub tree borders, enclosed by fencing and brick walls with gated rear access.
Parking
Block paved off road parking to the front of the property.
Services
Main drainage, gas, water and electricity are connected but not tested.
Council Tax
West Northamptonshire Council - Band A
Local Amenities
The Weston Favell Shopping Centre lies approximately half a mile distant. With adjoining Lings Forum Sports Complex offering a range of sporting facilities and Weston Favell Health Centre and Pharmacy. Schooling is provided for at Northampton School for Boys on the Billing Road and Weston Favell Upper School in Booth Lane South with lower schooling at Weston Favell ceva Primary School.
How To Get There
From Northampton town centre take the Billing Road past Northampton School for Boys, at the traffic lights turn left into Park Avenue South and take the first right into Abington Park Crescent. Proceed to the end of this road and at the traffic light junction with Wellingborough Road turn right and then take the first turning left into The Headlands. Proceed along this road and Thirlmere Avenue is the last on the left.
Doirm08082024/9902
Property info
For more information about this property, please contact
Richard Greener, NN3 on +44 1604 318001 * (local rate)
Disclaimer
Property descriptions and related information displayed on this page, with the exclusion of Running Costs data, are marketing materials provided by Richard Greener, and do not constitute property particulars. Please contact Richard Greener for full details and further information. The Running Costs data displayed on this page are provided by PrimeLocation to give an indication of potential running costs based on various data sources. PrimeLocation does not warrant or accept any responsibility for the accuracy or completeness of the property descriptions, related information or Running Costs data provided here.























.png)