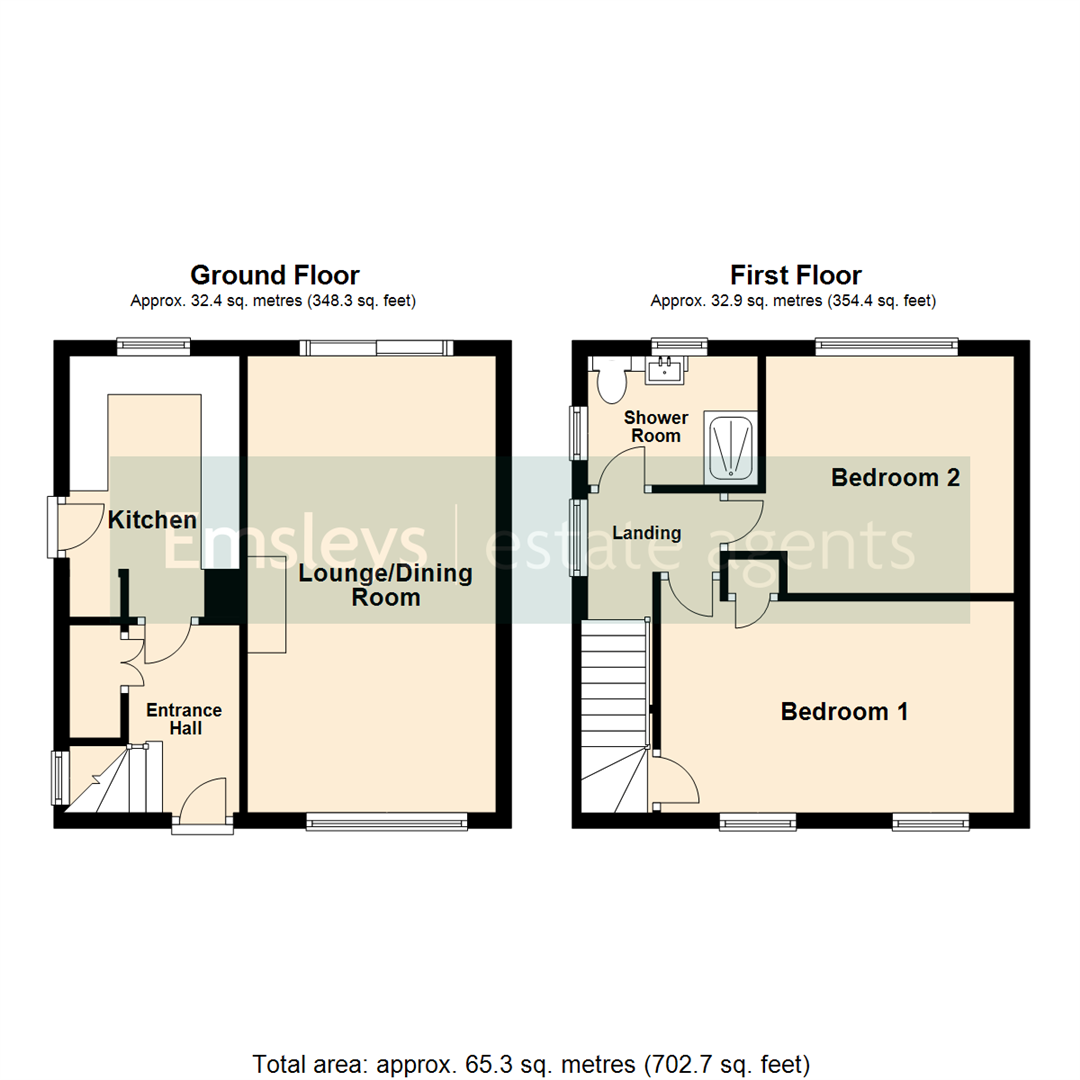Semi-detached house for sale in Stanks Lane South, Leeds LS14
Just added* Calls to this number will be recorded for quality, compliance and training purposes.
Property features
- Two bedroom semi-detached house
- Immaculate and modern throughout
- Lovely south west facing garden
- Modern shower room
- Two spacious bedrooms
- Off road parking
- Solar panels
- Council tax band A
- EPC rating tbc
Property description
*** immaculate two bedroom semi-detached house with south west facing garden***
Presenting an immaculate semi-detached property, currently listed for sale. The residence features a well-maintained aesthetic, offering a unique blend of comfort and opulence along with solar panels which help with its energy usage.
As you step into the property's spacious hallway you are immediately welcomed with a spacious living/dining room bathed in natural light from the dual aspect and sliding patio doors which provides an inviting view of the garden and direct access which further enhances the appeal of this space, perfect for entertaining or simply relaxing in solitude. The kitchen is a modern white design with integrated cooking facilities.
The property boasts two generously proportioned double bedrooms. The first bedroom is notably spacious, providing ample room for storage and personalisation. The second bedroom also benefits from the double size, ensuring both rooms offer a comfortable space for rest and relaxation. Additionally, there is a modern shower room included in the layout, enhancing the practical design of the home.
The property's includes generous parking facilities via the drivway to the front, catering to the modern lifestyle requirements and there is an enclosed rear garen, a true highlight as the south west facing position offers a real sun trap providing a tranquil outdoor space for residents to enjoy.
Ground Floor
Entrance Hall
Enter the property through a PVCu double-glazed access door which opens into a good sized entrance hall with a staircase rising to first floor landing, central heating radiator and double-glazed window to the side and a small under stair storage cupboard.
Kitchen (2.77m x 2.21m (9'1" x 7'3"))
Fitted with a matching range of white fronted base and eye level units with wood grain effect worktop space over with drawers and a stainless steel sink unit with single drainer and mixer tap with tiled splashbacks. Built under electric oven and a stainless steel four ring gas hob with matching splashback and chimney style extractor hood over. Space for a dishwasher and automatic washing machine. Double-glazed window to the rear and PVCu entrance door to the side.
Lounge/Dining Room (5.93m x 3.23m (19'5" x 10'7"))
A spacious lounge laid with wood grain effect laminate flooring and easily zoned into living and dining areas and having sliding patio doors to the rear garden. The room is dual aspect with a second double-glazed window overlooking the front. A focal fireplace incorporates an electric fire.
First Floor
Landing
With double-glazed window to the side and loft hatch with ladder giving access to the roof space which is part boarded to provide extra storage.
Bedroom 1 (2.00m x 4.59m (6'7" x 15'1"))
A double bedroom with two double-glazed windows to the front, door to built-in over-stairs storage cupboard housing the gas central heating boiler and a central heating radiator.
Bedroom 2 (3.05m x 2.95m (10'0" x 9'8"))
A second double bedroom with double-glazed window to rear and central heating radiator.
Shower Room
Fitted with easy clean laminate paneling and fitted with bathroom furniture which comprises;- concealed cistern w.c, a vanity hand wash basin with storage and a walk in quadrant shower enclosure served with a mains fed shower. Two double-glazed windows to the rear and side and a ladder style heated towel rail.
Exterior
To the front of the property is an attractive boundary wall with wrought iron railings which is open to a gravelled garden with raised flower bed. The side of the property is enclosed with a timber gate and offers a brick built garden shed. The rear garden is a true delight! South west facing the rear garden enjoys day long sunshine and offers two paved patio areas, a raised lawn and well tended borders stocked well with flowering shrubs and perennials. Exterior light and water supply.
Directions
From the Crossgates office, proceed along Austhorpe Road and turn right. At the roundabout, take the third turning onto Crossgates Ring Road. At the next roundabout, turn right onto Barwick Road. Continue along, through the traffic lights, turning left onto Stanks Drive. Finally turn onto Stanks Lane South where the property can be found on the left hand side indicated by the Emsleys For Sale board.
Agents Note
Prospective buyers should notify their mortgage lender that the solar panels are under a roof lease scheme with A Shade Greener llp. The lease expires 8th November 2037.
Property info
For more information about this property, please contact
Emsleys, LS15 on +44 113 826 7958 * (local rate)
Disclaimer
Property descriptions and related information displayed on this page, with the exclusion of Running Costs data, are marketing materials provided by Emsleys, and do not constitute property particulars. Please contact Emsleys for full details and further information. The Running Costs data displayed on this page are provided by PrimeLocation to give an indication of potential running costs based on various data sources. PrimeLocation does not warrant or accept any responsibility for the accuracy or completeness of the property descriptions, related information or Running Costs data provided here.






















.png)